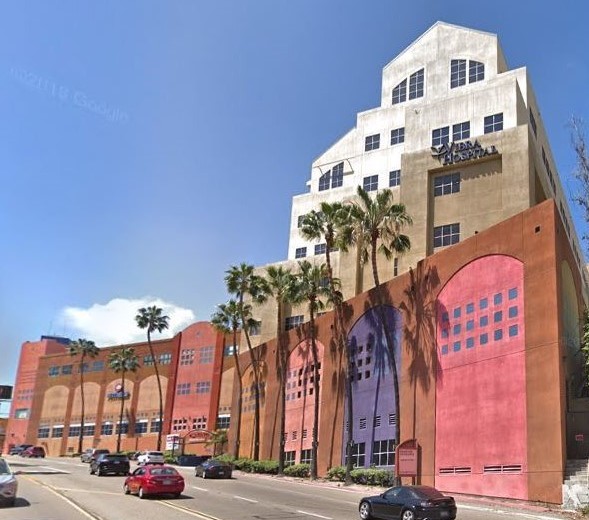
SERVICES
Mechanical
Plumbing
CLIENT
Ewing Cole Architects
SIZE
80,000 SF
SAN DIEGO, CA
RTM is providing mechanical and plumbing engineering design for the renovation of the existing 7-story Select Medical Hospital (previously Vibra Hospital) in San Diego, CA. The top three floors are medical offices and will remain undisturbed. The lower four floors and roof are within the project scope. The project is unique in that there are two separate licensed hospitals sharing one building – Critical Illness Recovery Hospital and Rehabilitation Hospital. This means there will be two kitchens, two labs, and two pharmacies at a minimum. The lack of workable site area around the building perimeter also presents unique challenges.
The project scope includes 4th floor electrical service upgrades and new CT scan and the complete replacement of the aging and undersized mechanical and plumbing infrastructure: including a new space heating and domestic hot water heating plant, new rooftop chilled water plant, new rooftop air handlers, exhaust fans, etc. The hospital cannot be down at any time, so rental equipment located on the street and temporary ducting up the side of the hospital to the roof must be carefully coordinated with the contractor.
Also included is the complete remodel of two floors for the Critical Illness Recovery Hospital, including all new branch ductwork, terminal units, piping, plumbing fixtures, medical air compressor, medical vacuum, oxygen tank, and DDC controls.
In addition, RTM will design the complete remodel of two floors for the Rehab Hospital, including all new branch ductwork, terminal units, piping, plumbing fixtures, and DDC controls. All design will be engineered simultaneously and will be reviewed as OSHPD 1 category projects. All new mechanical and plumbing equipment must be seismically tested and pre-approved to meet California’s stringent “earthquake-proof” requirements. The project is expedited for completion into OSHPD by the end of the year.
