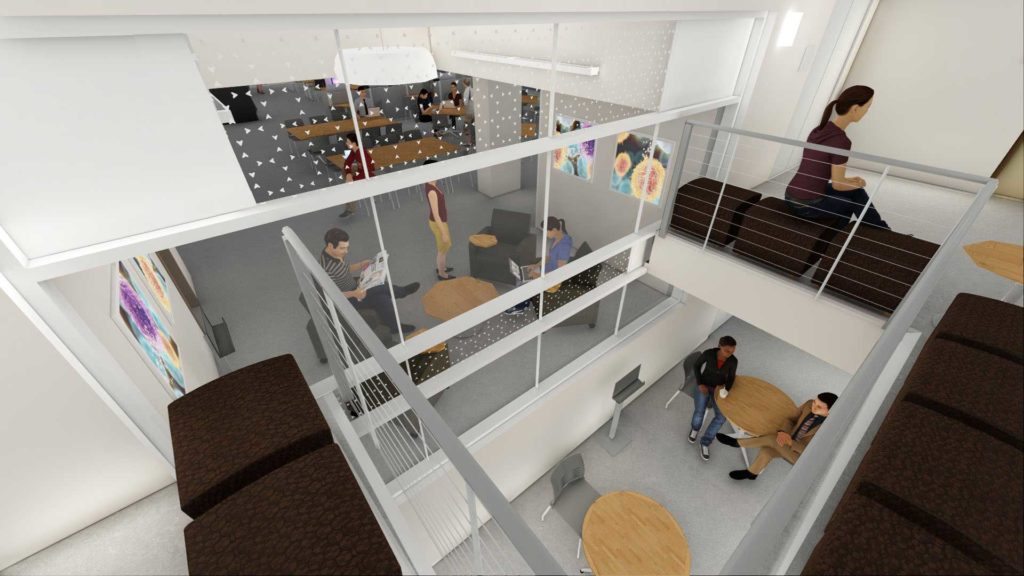
Rendering courtesy of BLDD Architects
SERVICES
Mechanical
Electrical
Plumbing
Fire Protection
Civil Engineering
SIZE
16,700 SF
CLIENT
BLDD Architects
CHAMPAIGN, IL
RTM is providing MEP and civil engineering design for the renovation and repurposing of approximately 16,700 square feet of space to accommodate academic developments within Burrill Hall. The renovation aims to centralize student instruction and advisement services, expand instructional and advising capacity, and modernize instructional space that will yield important improvements in bioscience education at the university.
In order to meet the project goals, RTM is designing upgrades to the mechanical systems, the distribution controls for indoor heating and cooling / air quality, the electrical distribution, the plumbing systems, and the fire protection systems. Specifically, the renovation will include implementing a new 50-ton hydronic hot and chilled water air handling unit, along with 27 new hydronic reheat VAV boxes.
Our civil team designed sidewalk and parking lot improvements to support the building renovations, including steam tunnel conflict resolution.
The project is pursuing LEED Silver Certification.
