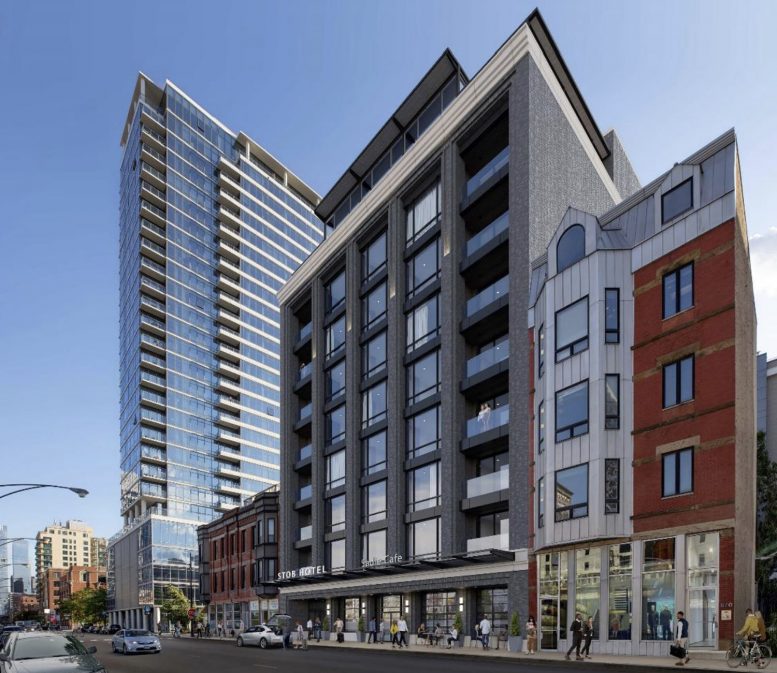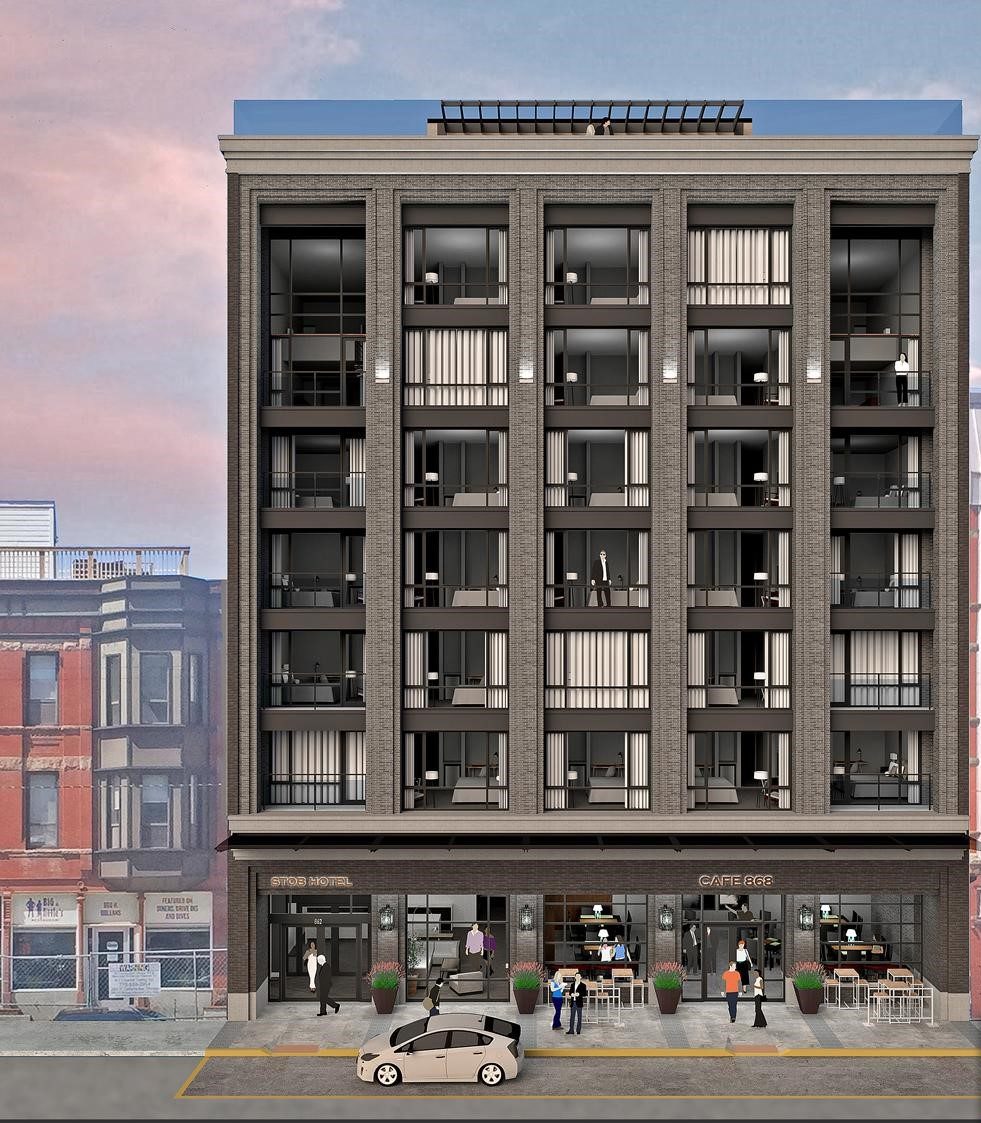

SERVICES
Mechanical
Electrical
Plumbing
WELL Building
CLIENT
Ethos Workshop Architects + Planners
CHICAGO, IL
RTM is providing engineering and design of the MEP systems for the new nine-story, 37,500-square-foot boutique hotel with ground-floor retail and 66 hotel rooms on Chicago’s North side. The project has a partial basement for storage and utility and the first floor has the hotel entry and also holds the elevator lobby and administration area. A commercial restaurant space will take up the rest of the ground floor. Floors two through seven reflect the same organization of hotel guest rooms, with ten guest rooms per floor. The eighth floor will feature two-room suites and the ninth floor is rooftop level with an outdoor public area for a rooftop restaurant and hotel deck.
The project will meet sustainability requirements by receiving a WELL certification, exceeding the energy code by 10%, reducing water use by 25%, being in proximity to transit, hosting bike parking, and meeting an 80% threshold of construction waste diversion.
