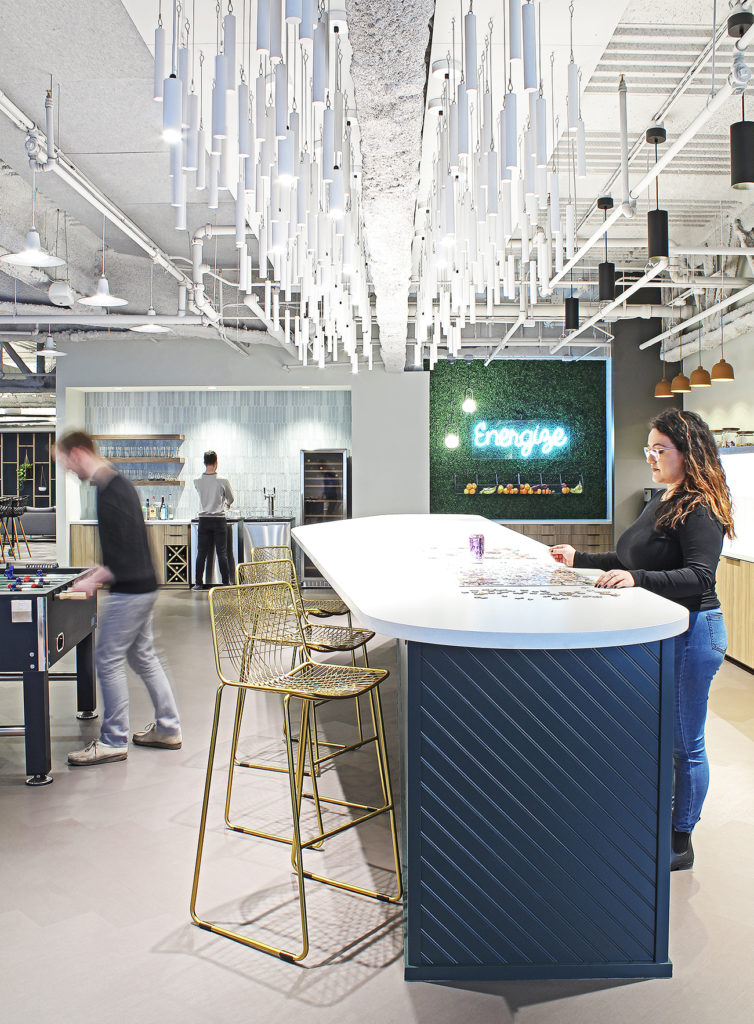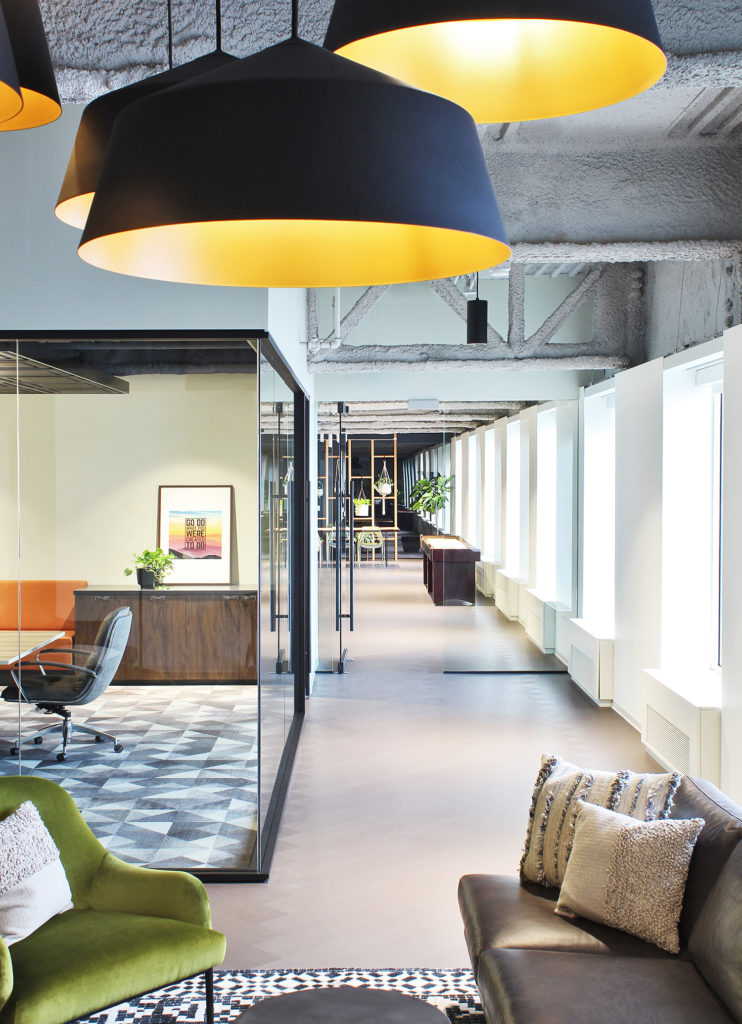

Photos by Charlie Green Studio
SERVICES
Mechanical
Electrical
Plumbing
Fire Protection
CLIENT
Slalom, LLC
INTERIOR
Charlie Green Studio
SIZE
65,000 SF
CHICAGO, IL
When a global, billion-dollar consulting firm started to outgrow their Chicago office, they set their sights on a new space within the AON Center, totaling 65,000 square feet across two floors. RTM partnered with Charlie Green Studio on this project, and provided the mechanical, electrical, plumbing, and fire protection engineering design for the build out of the new commercial office space.
Each floor, comprised of roughly 32,500 square feet, features several private offices, shared offices, and over 200 open-concept and adjustable-height workstations that wrap around the outer edges of the floorplan. Positioned in between sections of workstations are various lounge and collaborative team working spaces. Both floors also feature a combination of larger private conference rooms, small-medium conference and huddle rooms, several phone rooms to accommodate team members’ privacy needs, and a 30-40-person training room on the lower level. Both floors also feature a spacious cafe with ample seating, a beverage station, and plenty of gaming features including a foosball table and shuffleboard.
One of the main challenges of this project was the building’s existing walker duct system. All power and cabling was required to be routed through this duct system in the floor, so additional coordination was needed in order to match furniture locations with openings and ensure proper placement.
