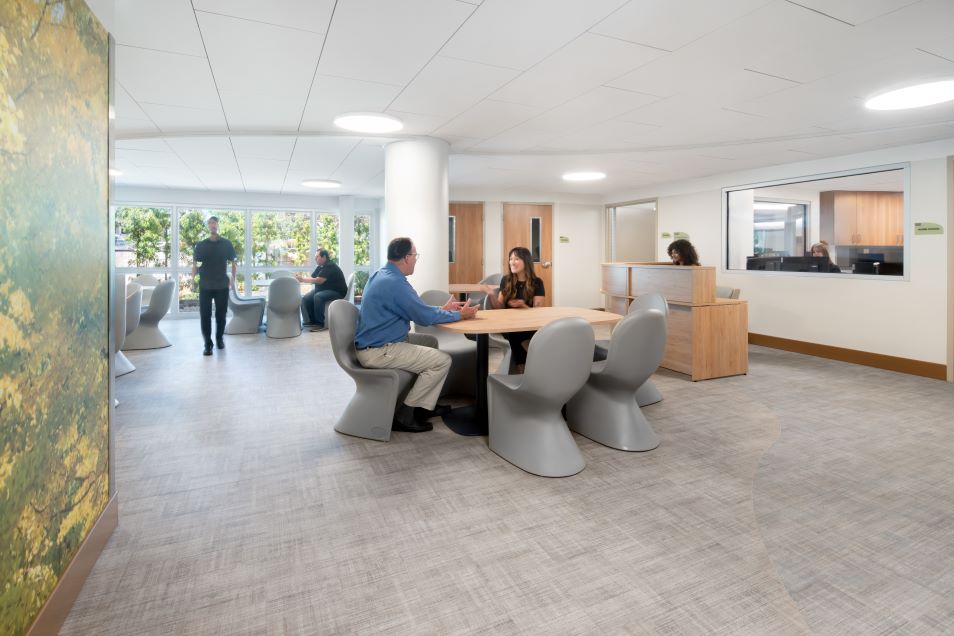
SERVICES
Electrical
Fire Alarm
Construction Administration
SIZE
8,950 SF
CLIENT
Align Builders
SAN DIEGO, CA
Sharp Mesa Vista Hospital was constructed in 1960 and is the largest privately operated psychiatric hospital in San Diego, as well as a premier provider of mental health, chemical dependency and substance abuse in the greater San Diego area. In 1970, the 9,000 square-foot North wing was added with a flat concrete roof and total floor-ceiling height of 9’6’.
RTM provided electrical, fire alarm design, and construction administration for the renovation of the general inpatient locked psychiatric wing into an inpatient locked acute psychiatric wing.
The floor to ceiling height and overall square-footage available created a significant challenge. To maximize the ceiling height, the utilities were routed in narrow channels at the edges in order to push up the ceiling height in the middle of the rooms and corridors, giving the space a larger, more open feel. With limited ceiling height, the lighting design was a challenge. RTM devised a solution to install the lighting in the walls at the ceiling line. This created a bigger space and limited glare on the patients and staff.
The end result was an invited space that is safe, efficient and without the heavy feel of an institutional facility.
