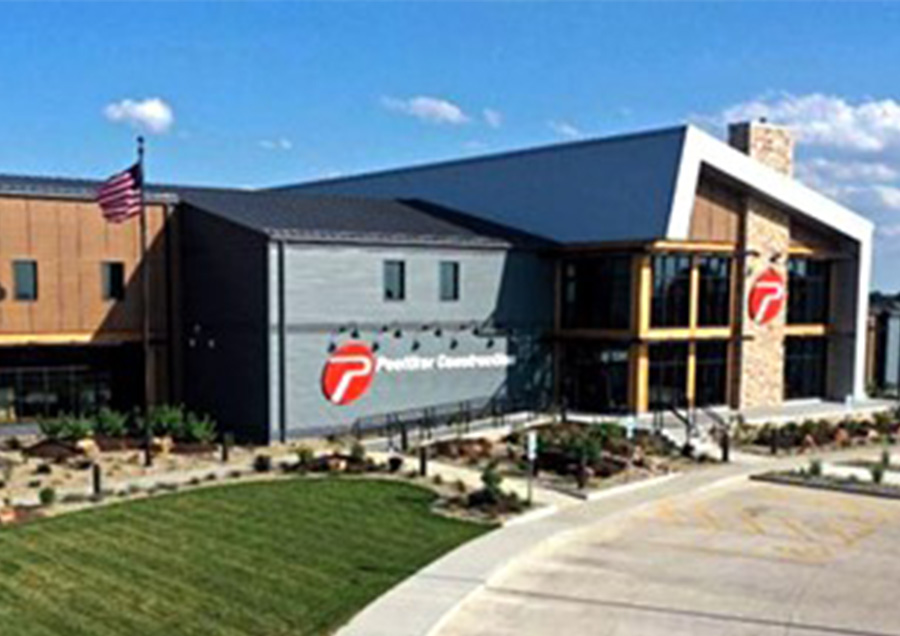
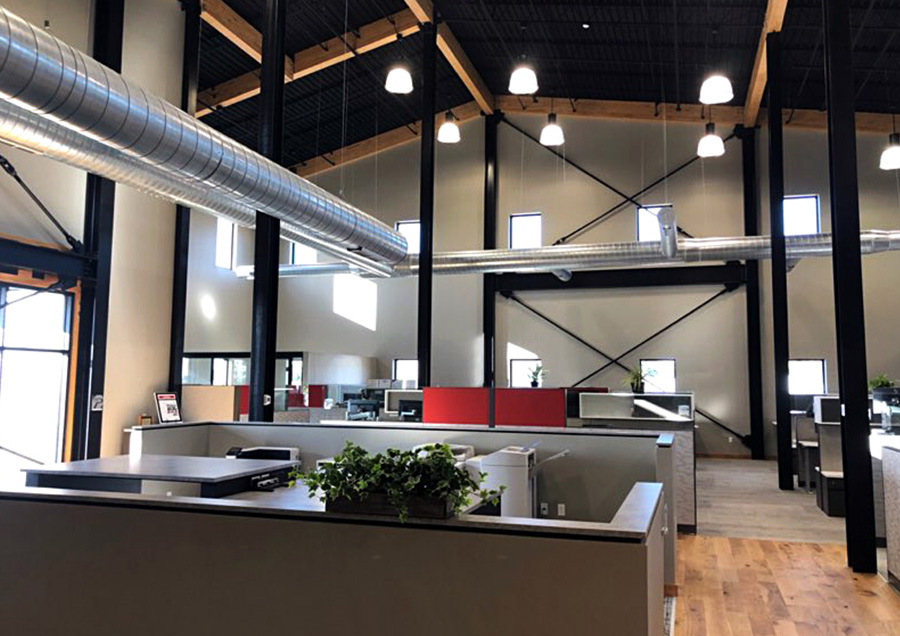
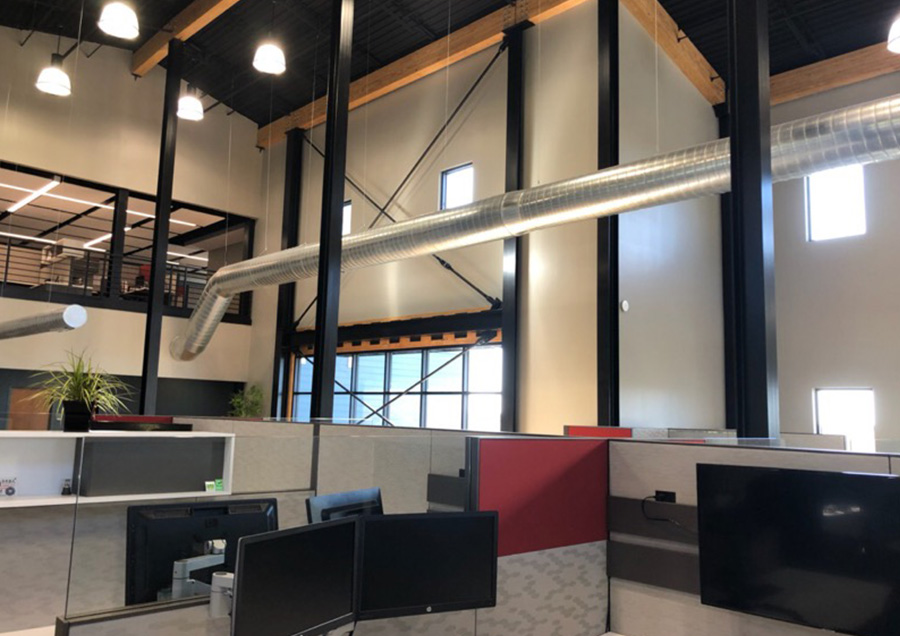
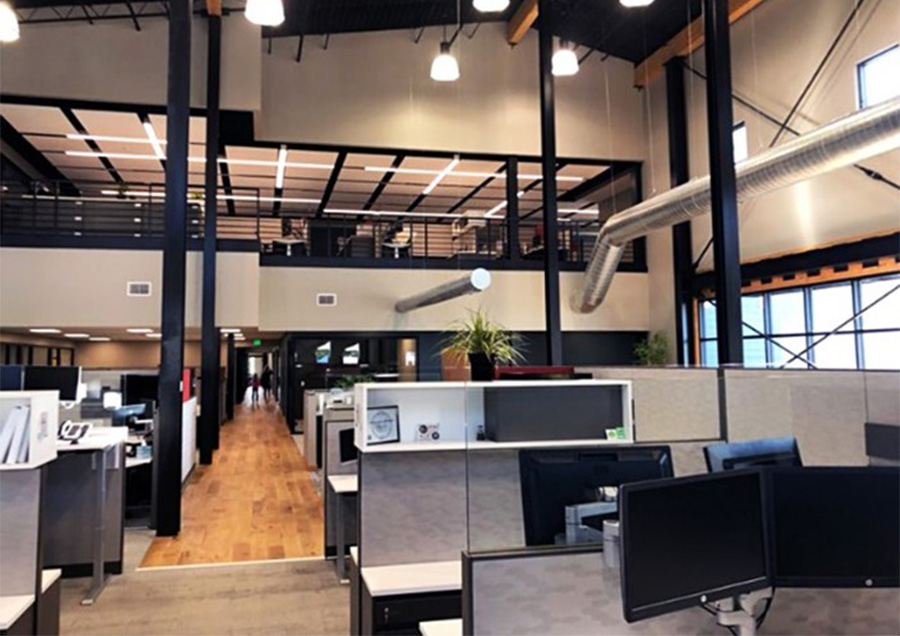
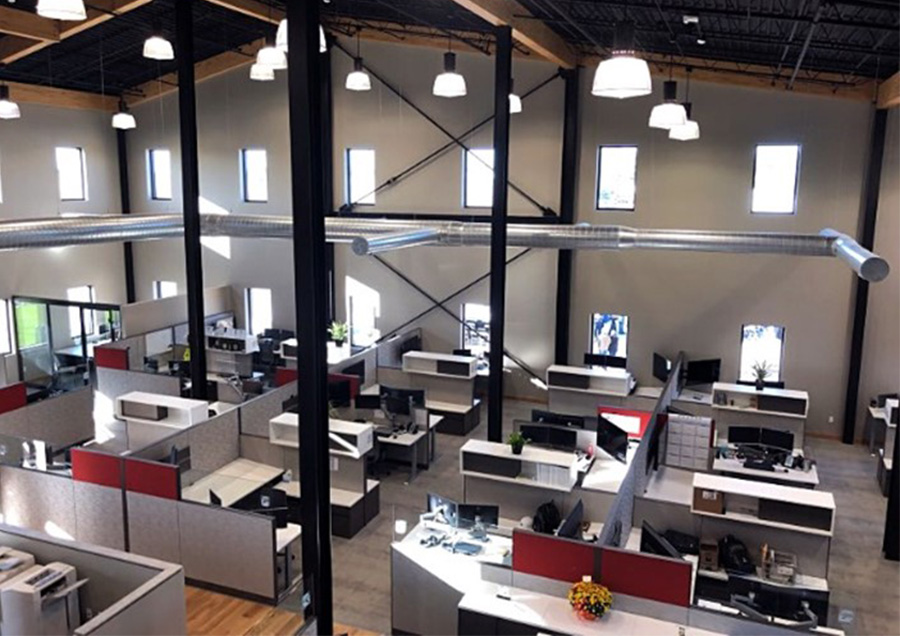
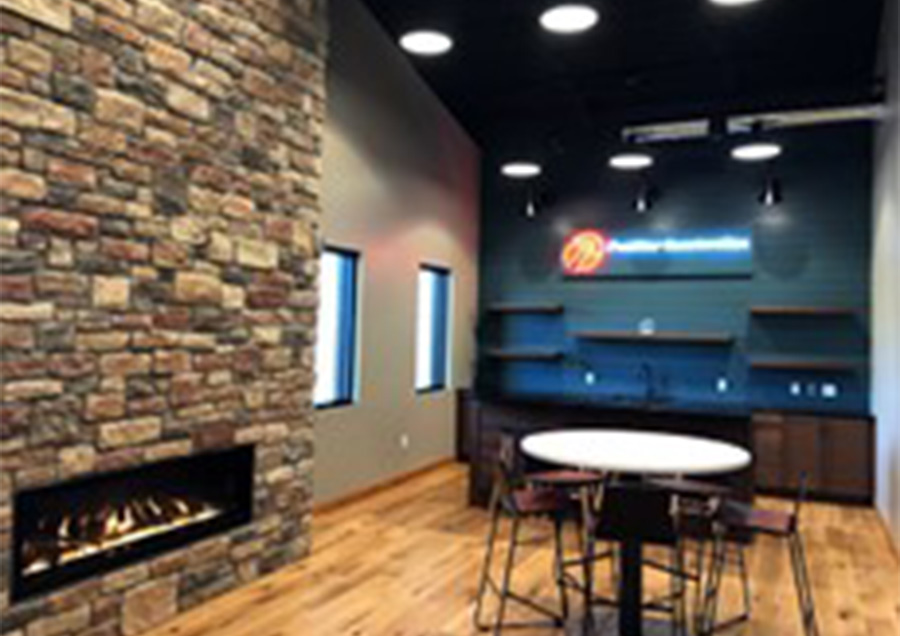
SERVICES
Mechanical
Electrical
Plumbing
Fire Protection
Security Systems
Technology
SIZE
51,400 SF
CLIENT
Poettker Construction
BREESE, IL
RTM provided design-build bridging documents for mechanical, electrical, plumbing, fire protections, security systems and special systems engineering design for a new 39,400-square-foot, two-story company headquarters and 12,000-square-foot warehouse.
The new headquarters features an open concept design with huddle spaces for small, informal meetings, large conference rooms, along with a second-floor executive lounge. The basement includes a 24/7 fitness center, locker rooms, a lunchroom and training center. Stationed behind the building are a series of large solar panels that are expected to generate 75 to 80 percent of the power required by the new facility.
The mechanical design/build criteria specification included specific equipment information for the mechanical system. The HVAC system for the office building consisted of a geothermal system utilizing the lake on site. An analysis was completed of the lake for the geothermal system to determine how effective of a heat sync the lake was for the geo system to ensure it was suitable for the building needs.
The electrical design/build criteria specification included light fixture types and lighting controls used in different areas of the building, power requirements, building fire alarm system, telephone, security system, and data.
The plumbing design/build criteria specification included requirements for plumbing fixture types, domestic hot water heating system(s), and piping materials.
The fire protection design/build criteria specification included the requirements for the building automatic sprinkler system.
