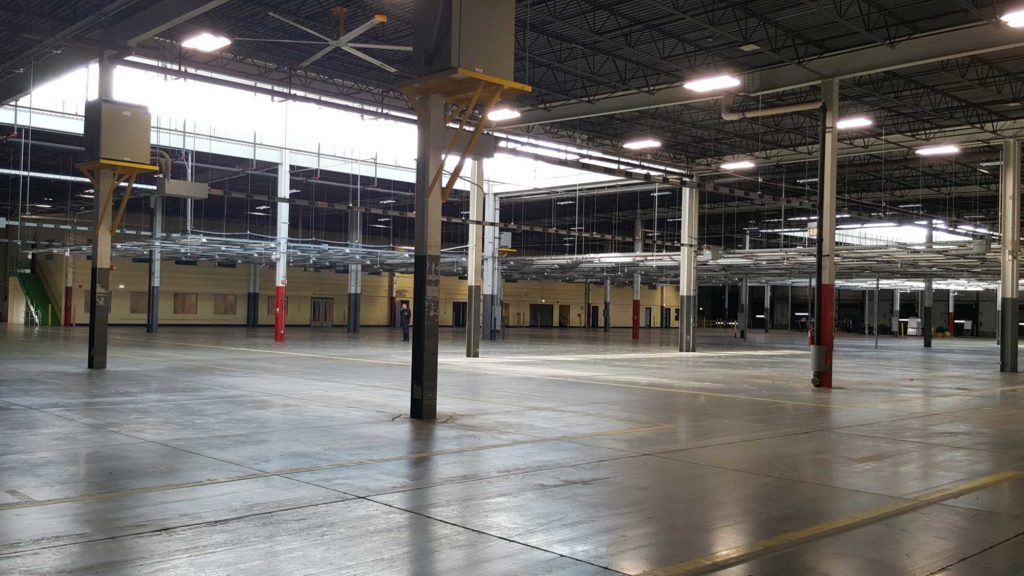
SERVICES
Electrical
Mechanical
Plumbing
Fire Protection
SIZE
93,800 SF
CLIENT
Harris Architects
CHICAGO, IL
RTM was recently awarded the engineering and design of the MEP systems for the proposed 93,800-square-foot grocery warehouse space to be created within an existing warehouse for Peapod. The facility will feature 10 outbound truck positions and 2 returning truck positions. Dedicated space will be provided for inbound/outbound staging, dry and chill pick, frozen pick, and bulk pick. A total of 44 routes will be staged. Also included in the facility is 8,893-square-feet of office space.
Design for permit/construction documents is scheduled to start in March 2018.
