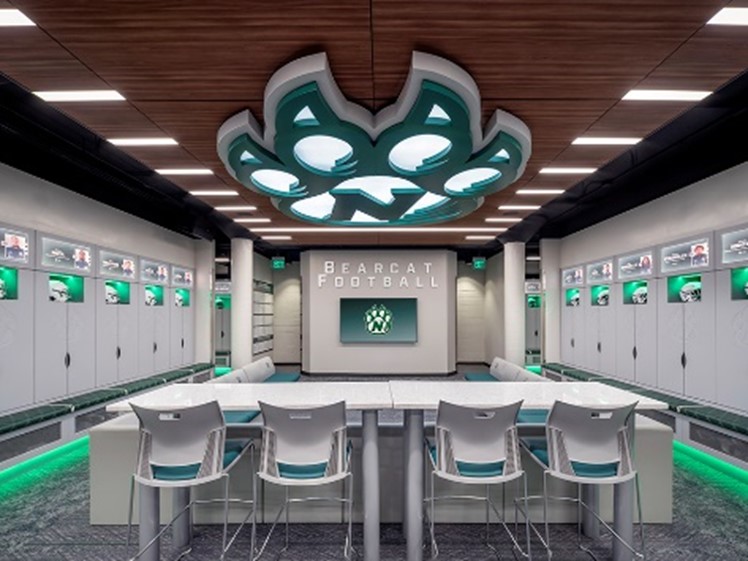
SERVICES
Mechanical
Electrical
Plumbing
SIZE
4,825 SF
CLIENT
Northwest Missouri State University
MARYVILLE, MO
RTM Engineering Consultants provided mechanical, electrical and plumbing engineering design for a complete renovation of the existing football locker room area in the basement of the Lamkin Activity Center at Northwest Missouri State University.
The renovation areas included the existing restrooms, shower area, equipment room, locker room and activity areas totaling 4,825-square-feet. Renovations included HVAC and plumbing upgrades, new lockers, new lighting, new restroom, and shower room with 10 stalls. The existing athletic equipment room was also relocated to improve space utilization.
Mechanical design included a new dedicated outdoor air unit and new exhaust system, new supply, return and exhaust ductwork, and stand-alone control system. Electrical design included new lighting and related control systems, new power branch wiring, new distribution panel and related feed from an existing main distribution panel and wiring related to new systems. Plumbing design included new fixtures, new above floor waste, vent, and domestic water piping, and installation of new restroom and shower fixtures. The building was occupied during construction.
