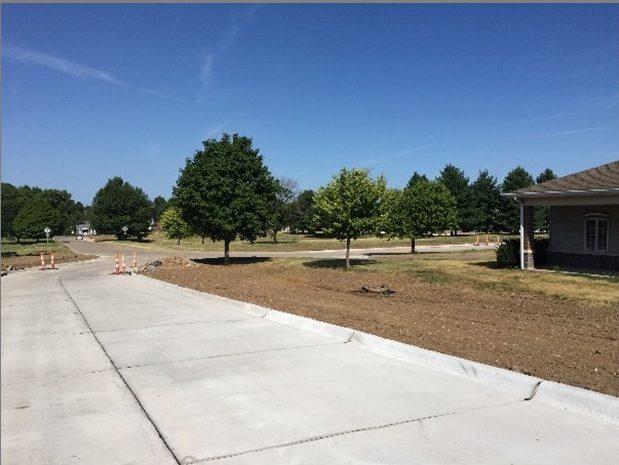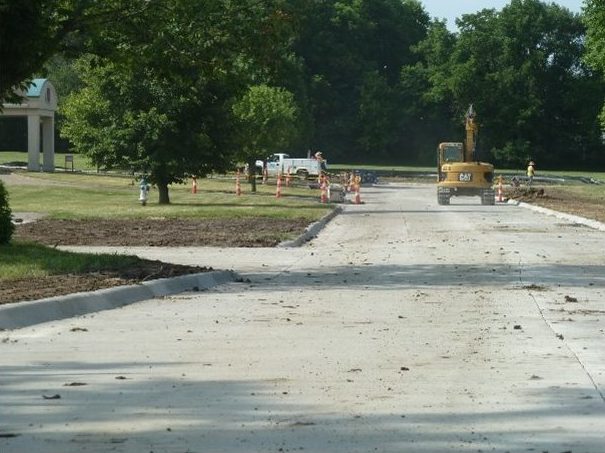

SERVICES
Roadway Widening
Parking Expansion and Improvements
Traffic Circulation Reconfiguration
OWNER
Muscatine Community College
CLIENT
Eastern Iowa Community Colleges
MUSCATINE, IA
Muscatine Community College had three disconnected areas of campus that were accessed from two different streets, Colorado Street on the north and Park Avenue to the west. To access different classes or student housing, students and staff frequently exited and re-entered the campus from the adjacent busy streets. The maintenance building and garage was also disconnected from the rest of campus so the staff needed to exit onto Park Avenue, a busy 4-lane arterial, constantly during the day. The College wanted to improve their interior roadway configuration to allow all buildings to be accessed without having to leave the campus.
J+M Civil Design, a division of RTM worked with the College to widen the main campus roadway to 2-lane and provide two new connector roads to provide for 2-way traffic throughout the campus. Two parking lots were also expanded and the entire campus restriped and signage revised. Site construction plans and specifications were prepared. The project also included patching and seal coating of the main campus parking lot and various sidewalk reconstruction in the interior courtyard.
Work included coordination with the City of Muscatine for approval, coordination with the Iowa DOT for work on Park Avenue, coordination with Muscatine Power and Water for light pole relocation, and preparation of construction plans, specifications, and a Storm Water Pollution Prevention Plan for an NPDES permit, bidding, construction administration, and inspection.
