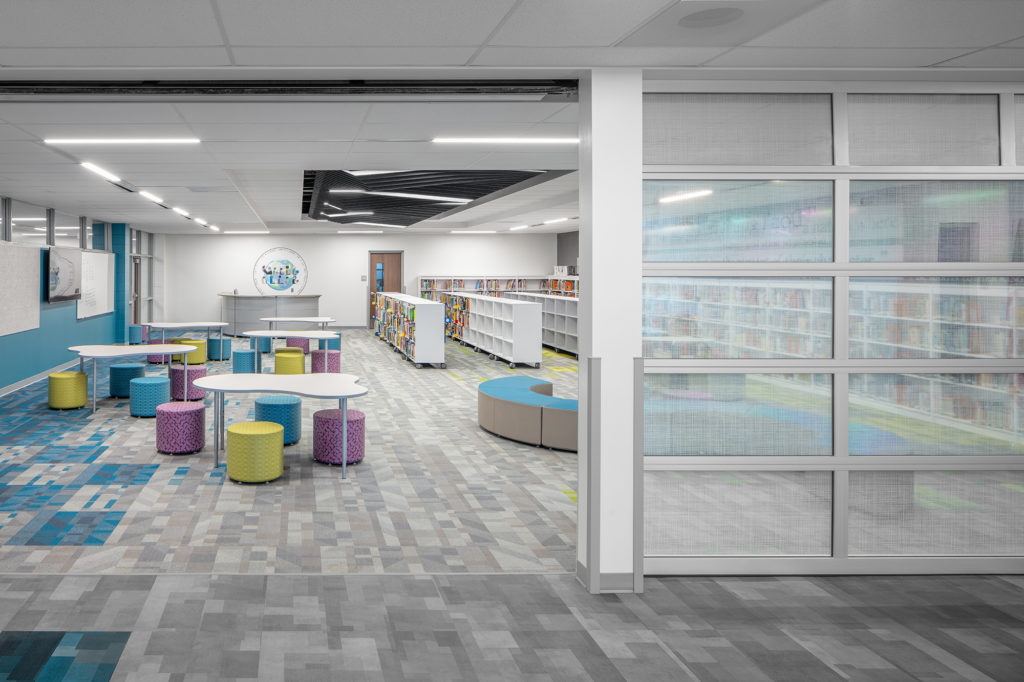
SERVICES
Mechanical
Electrical
Plumbing
Fire Protection
SIZE
59,000 SF
CLIENT
Legat Architects
GALESBURG, IL
RTM is providing MEP/FP design for a large-scale reshaping of the Galesburg Community School District, including renovations and additions to four buildings. Each project aims to provide students, staff, and the community updated educational facilities.
RTM provided MEP/FP engineering design for the 19,000-square-foot addition and 40,000-square-foot renovation to King Elementary School (K-4) to welcome more students as part of the districtwide consolidation.
Expanding the entry at the front of the school allowed for the relocation of the main office from the center of the building to the front. This strategic move provides administration and nursing staff more space and also creates a safer, more controlled entry into the building. A second addition includes a new gym, event entry/lobby, and classrooms. The newly expanded media center allows the school to serve more students. Its two glass overhead doors open to the entry lobby to create additional space for larger gatherings.
Renovations took place throughout the entire building ranging from all new mechanical systems and a new roof to cosmetic upgrades. In addition to mechanical upgrades, air conditioning was also brought to the building for the first time.
