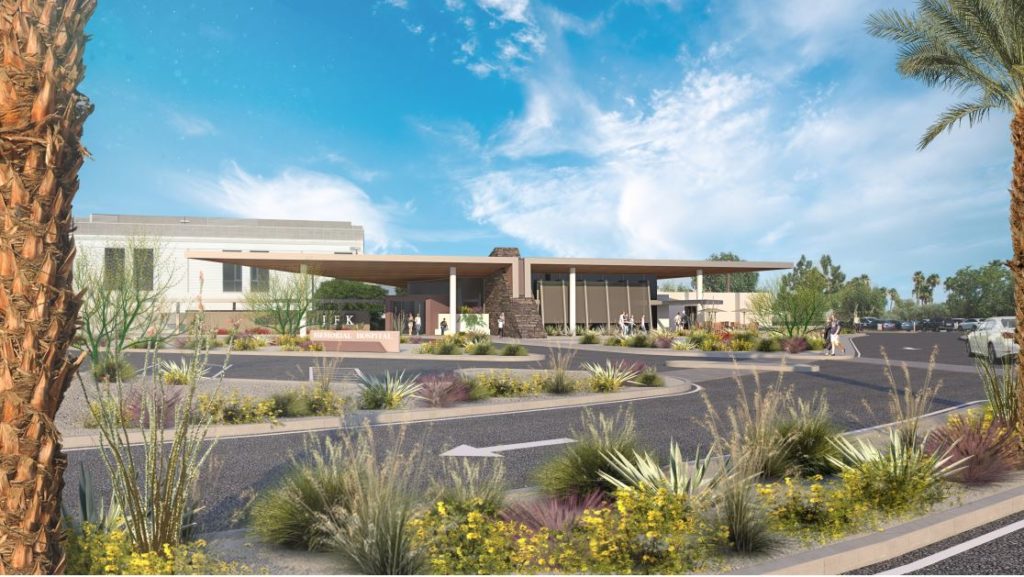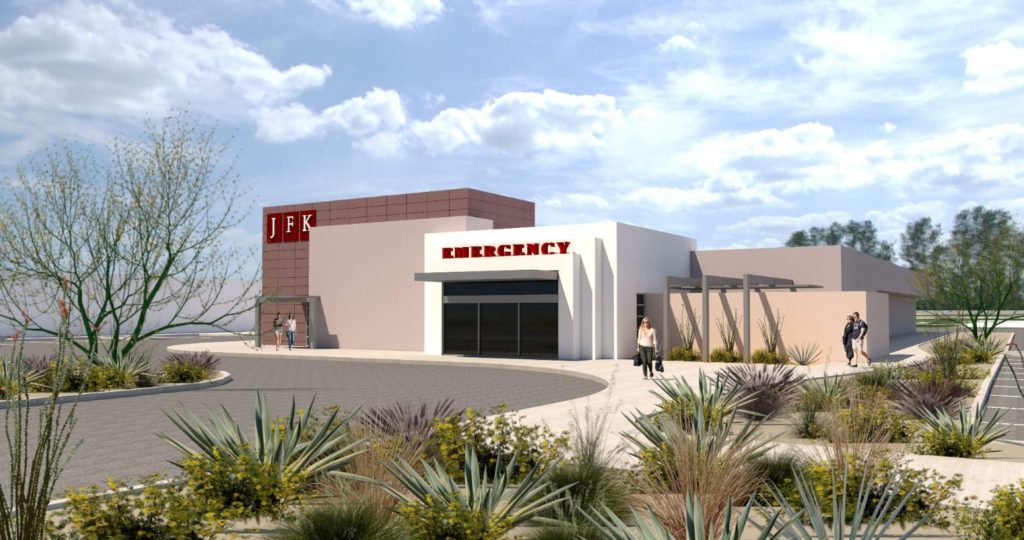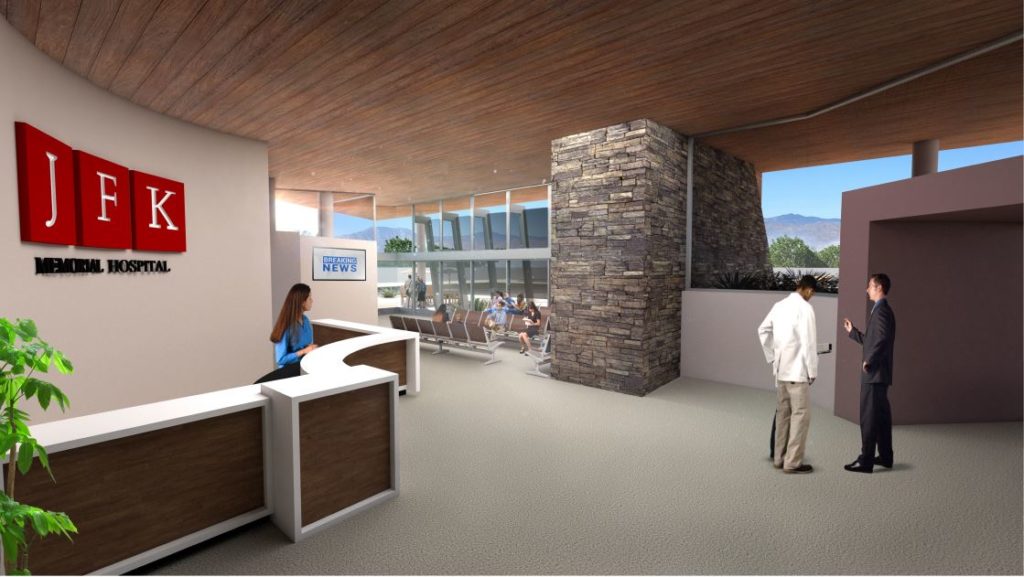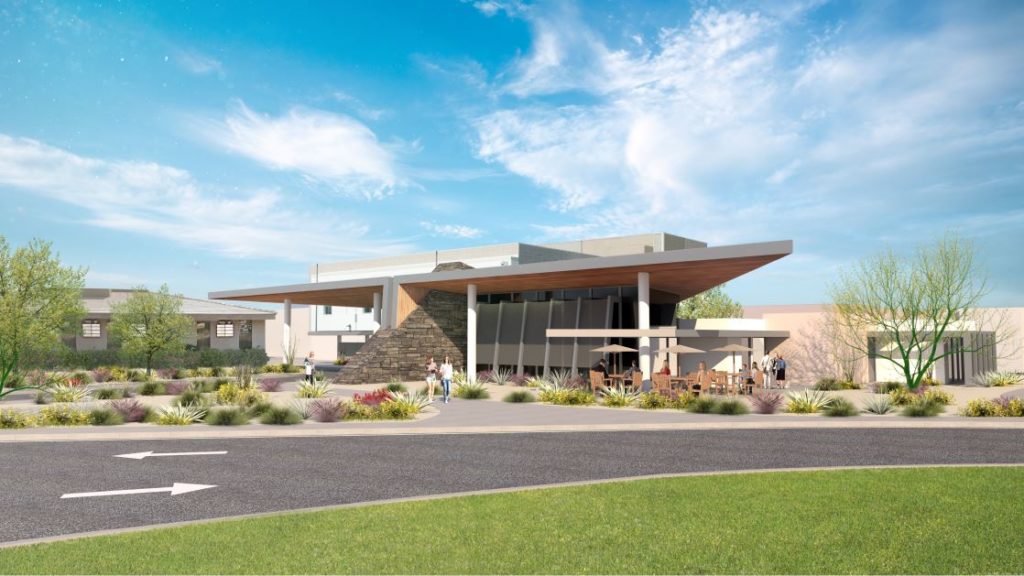



Renderings courtesy of Prest Vuksic Architects
SERVICES
Mechanical
Electrical
Plumbing
CLIENT
Prest Vuksic Architects
INDIO, CA
RTM provided mechanical, electrical, and plumbing engineering design services for a new Admitting Building on the west side of the JFK Memorial Hospital, and renovations and an expansion to the existing Emergency Department. This expansion project will allow the significantly undersized Emergency Department to better serve its current volume of patients as well as relocate the main entrance to the west side of the campus. The relocation will help eliminate existing confusion with having both the ED entrance and main hospital entrance adjacent to each other.
A new 7,375-square-foot, single story Admitting Building will be constructed as the main entrance to the hospital, with the existing Admitting Department relocated to allow for the expansion of the Emergency Department. The new building will contain a lobby, meditation room, gift shop, reception, physician training, admitting department, support spaces and a corridor link to the hospital.
The multi-phase remodel of the Emergency Department will consist of increasing the existing 3,985-square-foot space to a 10,950-square-foot Emergency Department including 17 treatment rooms, 2 trauma, 4 fast track, 1 triage, and 3 pre-screening bays, as well as support spaces for staff. The existing porte-cochre will be enclosed and become a new waiting room for the ED.
