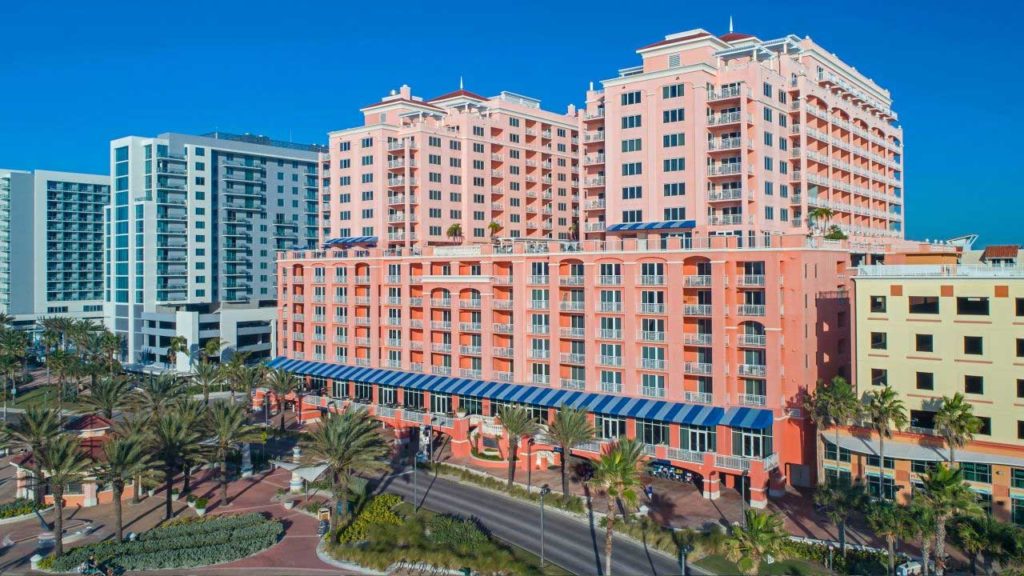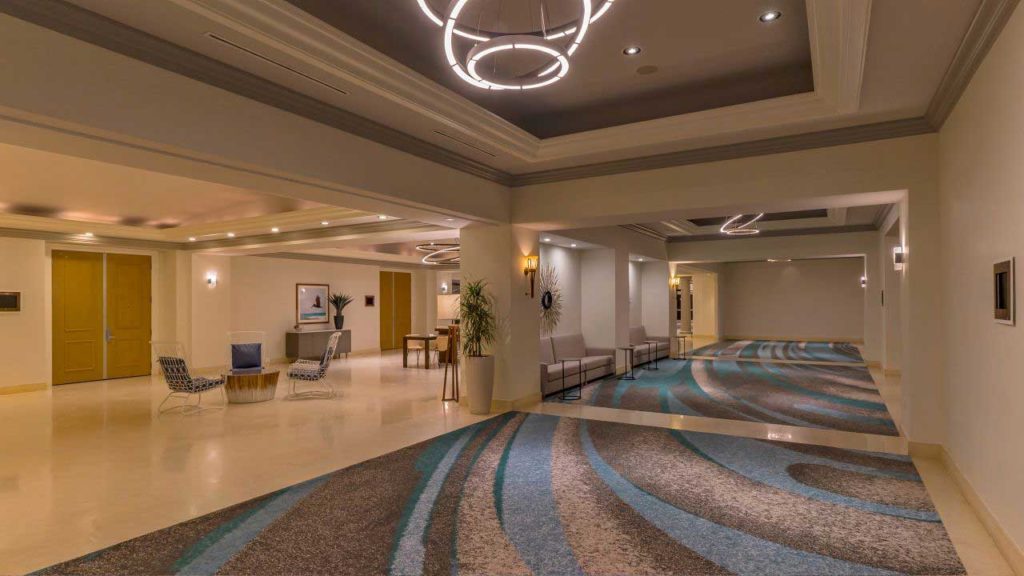

Images courtesy of Hyatt.com
SERVICES
Electrical
Mechanical
Plumbing
SIZE
6,500+ SF
CLIENT
Jonathan Nehmer + Associates
HVS Design
CLEARWATER, FL
RTM provided MEP engineering design for the renovation of the main bar and lounge, reception suite, and executive boardroom for the Hyatt Regency hotel. Renovations were on multiple floors while the building remained in operation. RTM worked closely with the design and construction teams to maintain a schedule that allowed hotel ownership to schedule events in the newly renovated spaces upon completion.
RTM designed new plumbing and electrical systems to accommodate an updated modern design in the bar and lounge areas. The bar was renovated from a previous enclosed service station and all new equipment was installed. New loads were evaluated within the space and new water source heat pump air handling units were added to serve new loads from occupants and equipment while working within the existing system.
In the main lobby, new kiosks and lighting was installed to meet current corporate standards. The lobby was aesthetically upgraded, including a new ceiling in the check-in area where the mechanical ducting was renovated to allow new linear diffusers instead of the existing sidewalls. The reception suite was renovated to upgrade lighting aesthetics and RTM worked with the architect to reduce the number of soffits used by mechanical equipment in the space while maintaining airflow.
Renovations in the executive boardroom included converting a number of smaller meeting rooms into one large conference room with an attached warming kitchen. RTM planned for the addition of units to the space while working with the low ceiling space requirements typical of hotels. In addition, RTM worked closely with our vendor to provide sufficient outside air handling to the space.
