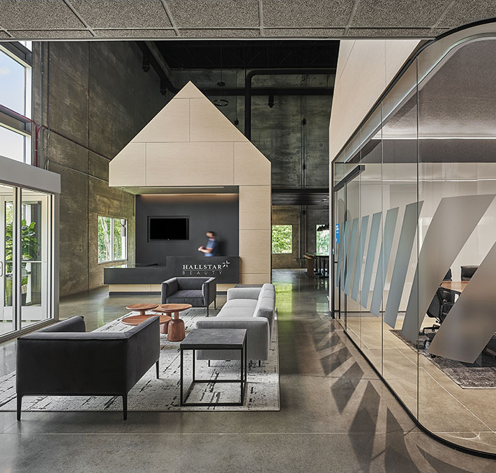
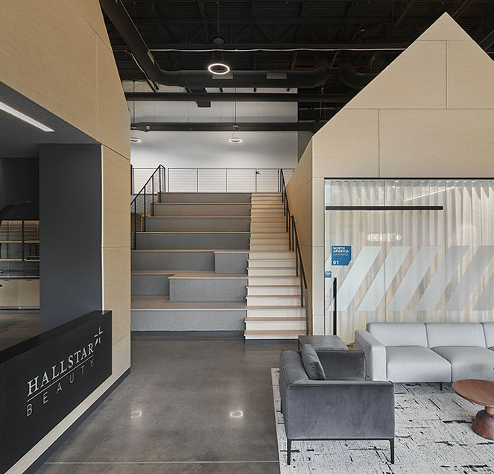
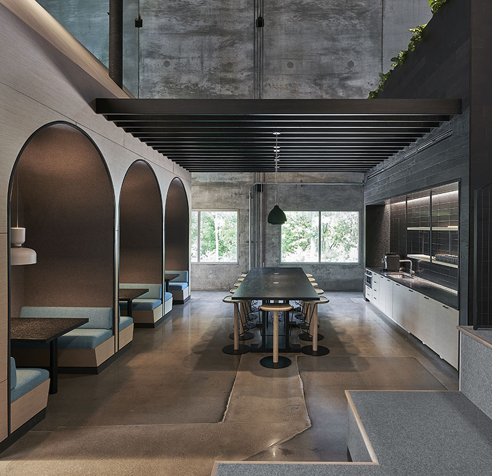
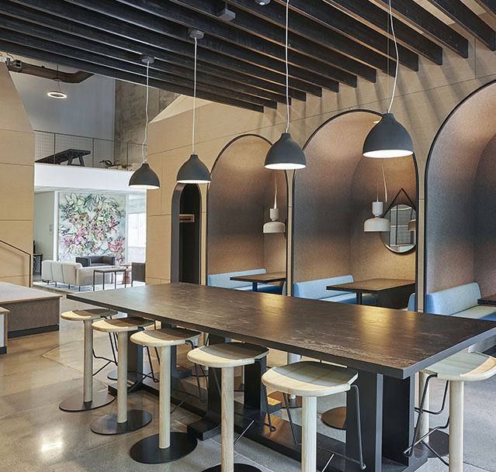
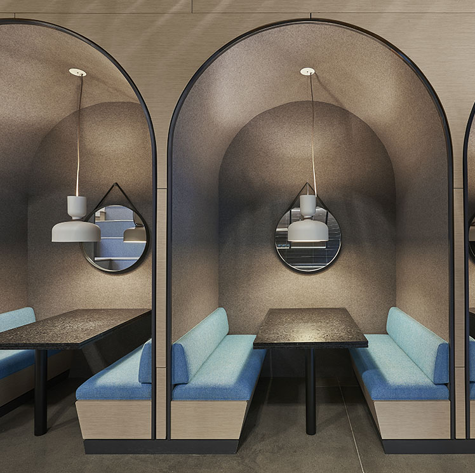
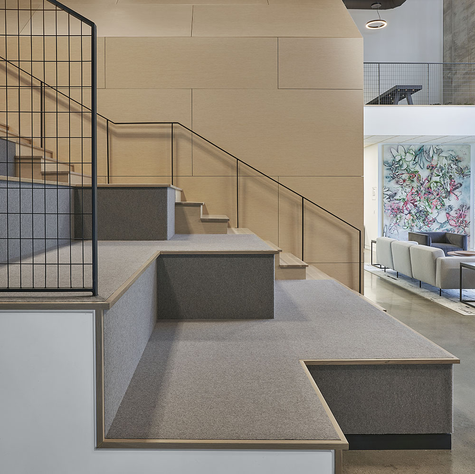
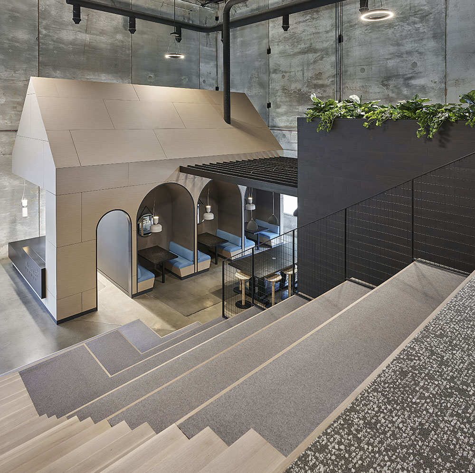
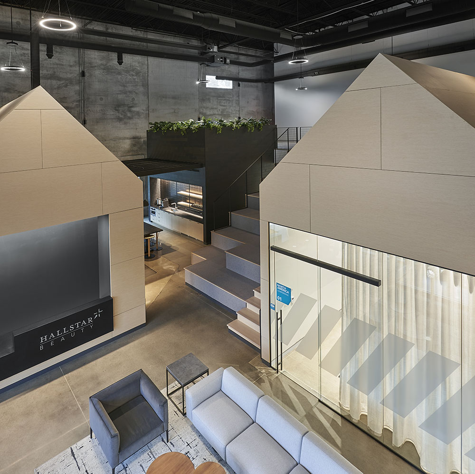
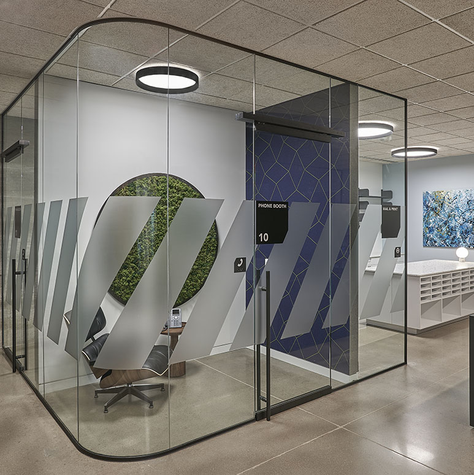
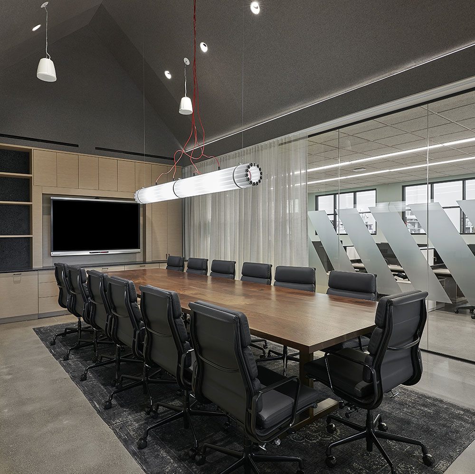
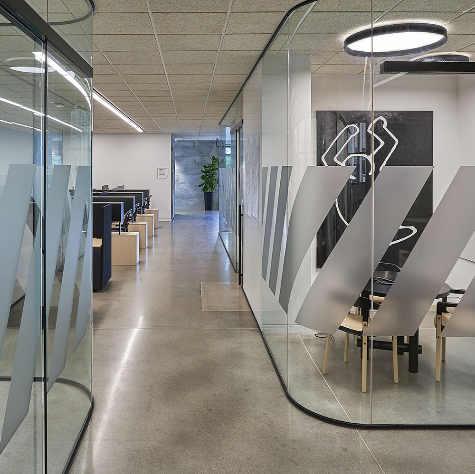
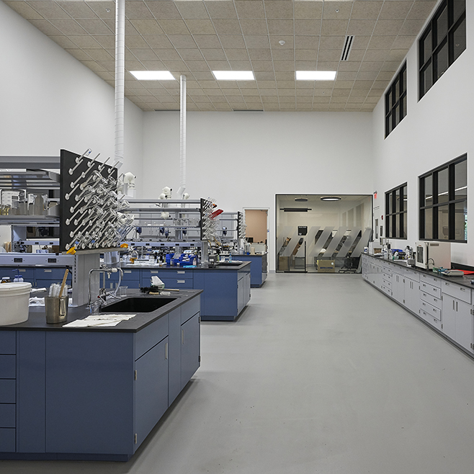
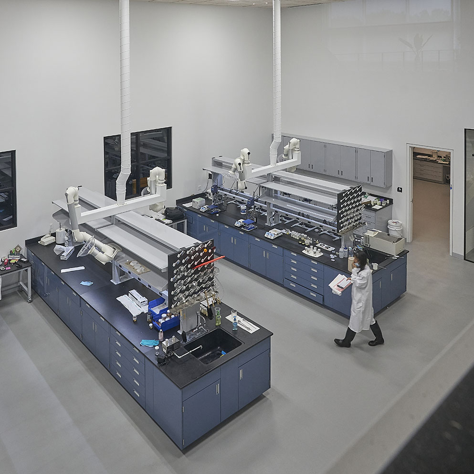
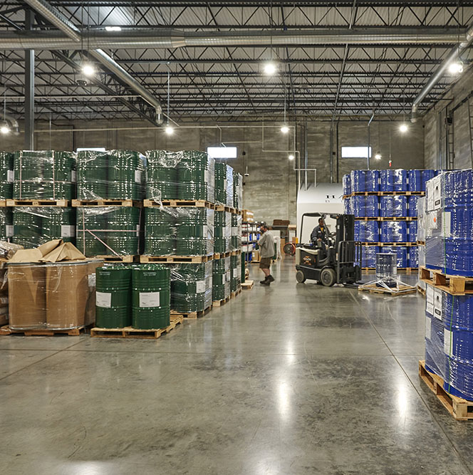
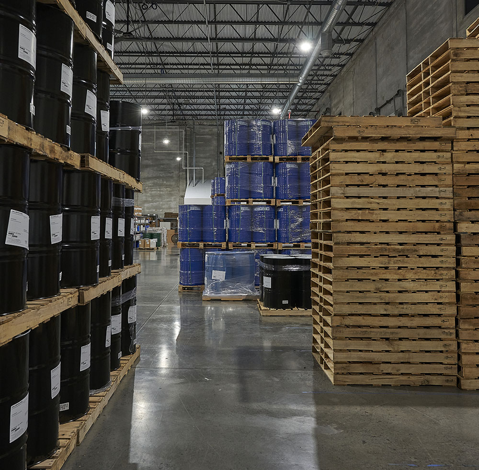
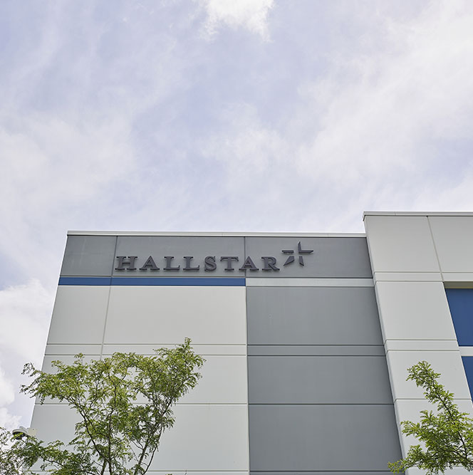
Images courtesy of Collective Office
SERVICES
Mechanical
Electrical
Plumbing
CLIENT
Collective Office
THE SPACE
52,000 SF
DARIEN, IL
RTM Engineering Consultants provided MEP design services for the interior buildout of the Hallstar headquarters in Darien, IL. Hallstar is a leading provider of specialty chemistry solutions for skin and hair care as well as other cosmetic and toiletry products, with select products having FDA and/or REACH acceptances.
The new headquarters facility included the following spaces:
• 6,000-square-foot front office area
• 2,000-square-foot lab area
• 4,000-square-foot manufacturing and production
• 40,000-square-foot temperature-controlled warehouse
The lab area consisting of quality control, analytical, testing, product development, and formulations, required several specific design elements including a fume ventilation, eye wash and safety showers, flammable storage, and nitrogen gas piping and oxygen level monitoring. Additionally, the lab space included a small second floor loft containing a positive pressure room with temperature and humidity control for use of product testing year round.
The manufacturing and production area containing most of the company’s machinery required nitrogen gas line piping, a fixed-temperature cold box room at 4 degrees Celsius, and an adjustable temperature hot box room.
The warehousing area for shipping and receiving required trash compacting and storage including hazardous and special waste storage needs. A portion of the warehouse, around 15,000 square feet was required to be temperature controlled at 25 degrees Celsius in order to store raw materials and packaged products.
The office space of the facility will contain an open concept with three conference rooms, an open kitchen/cafe area, staff gym, and a tiered seating structure for company meetings and events.
