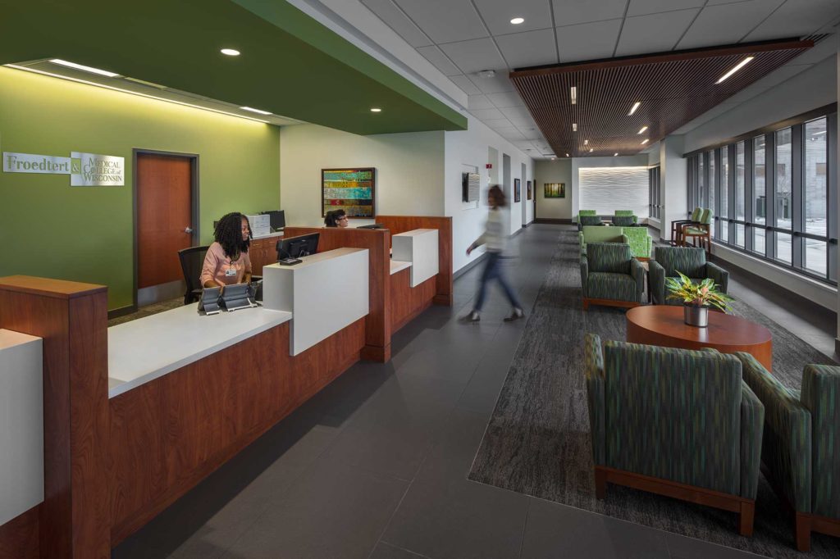
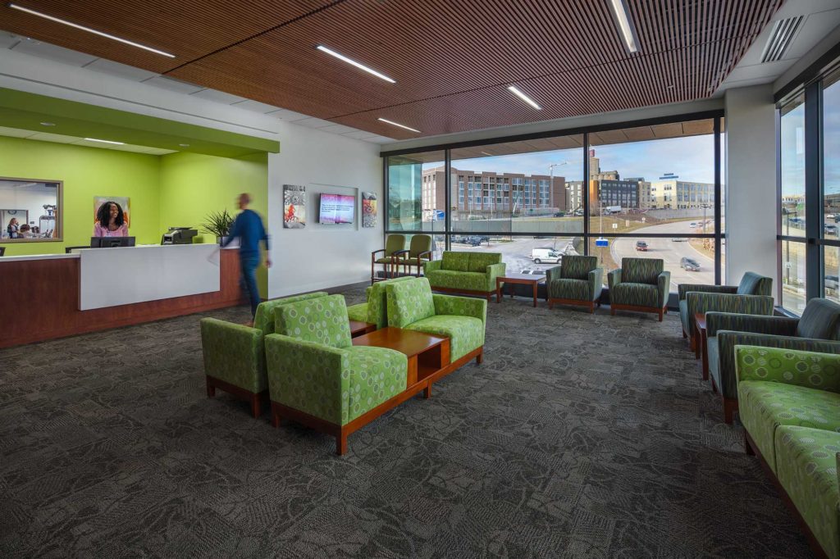
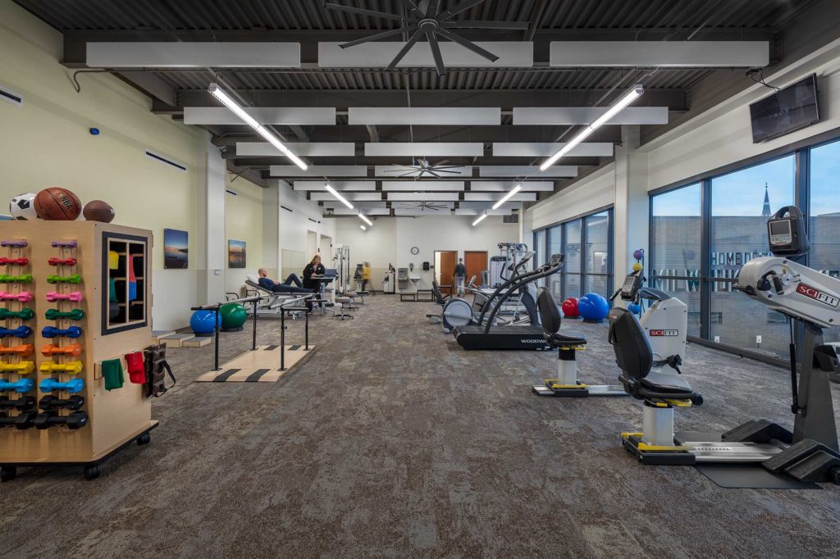
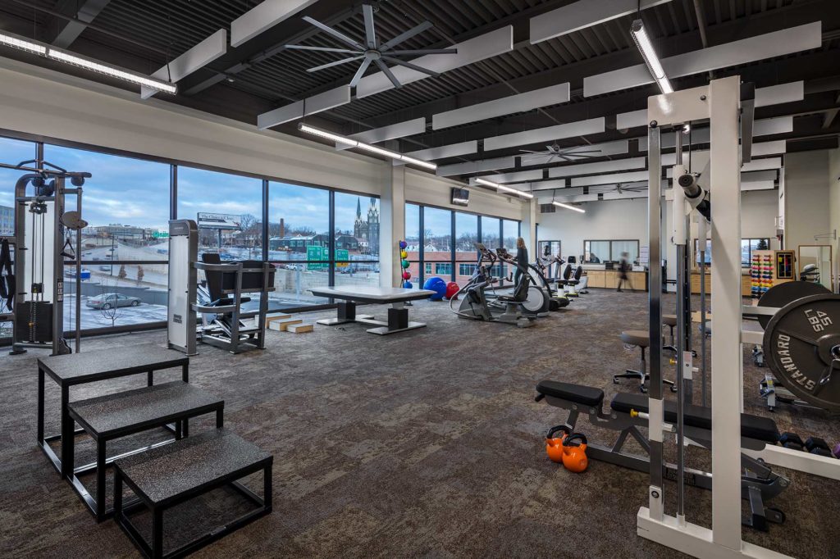
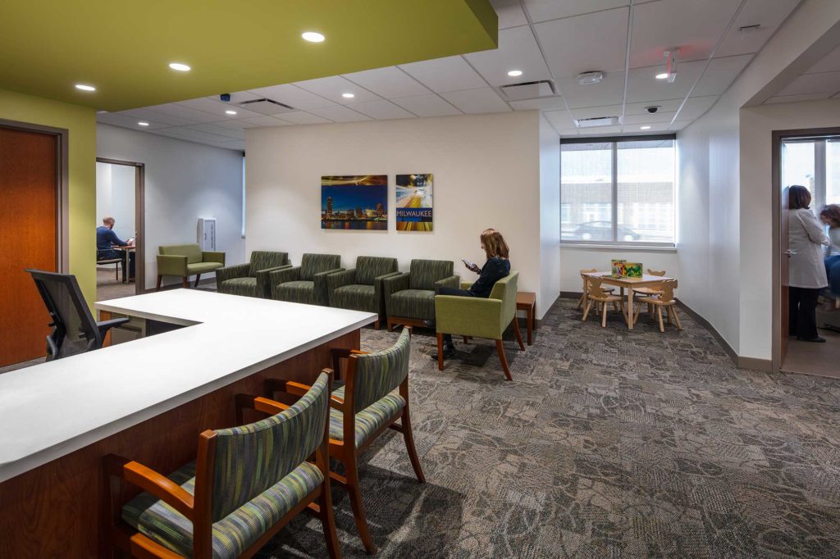
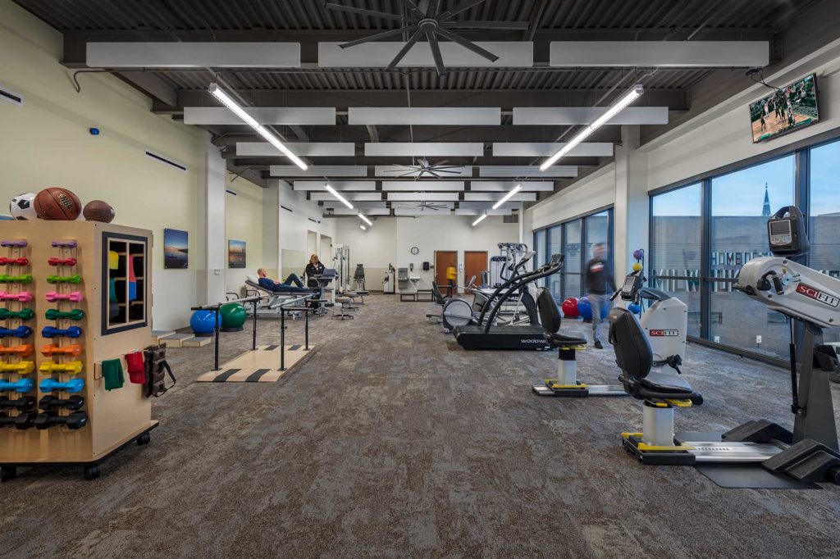
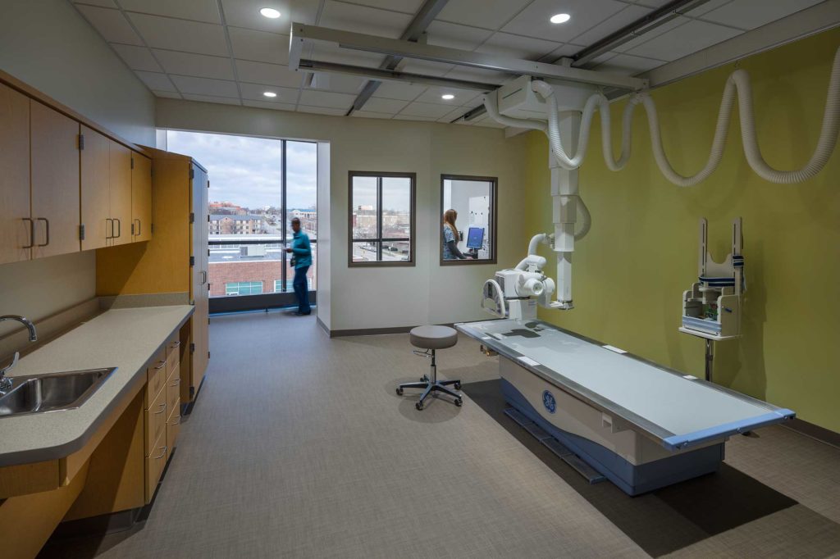
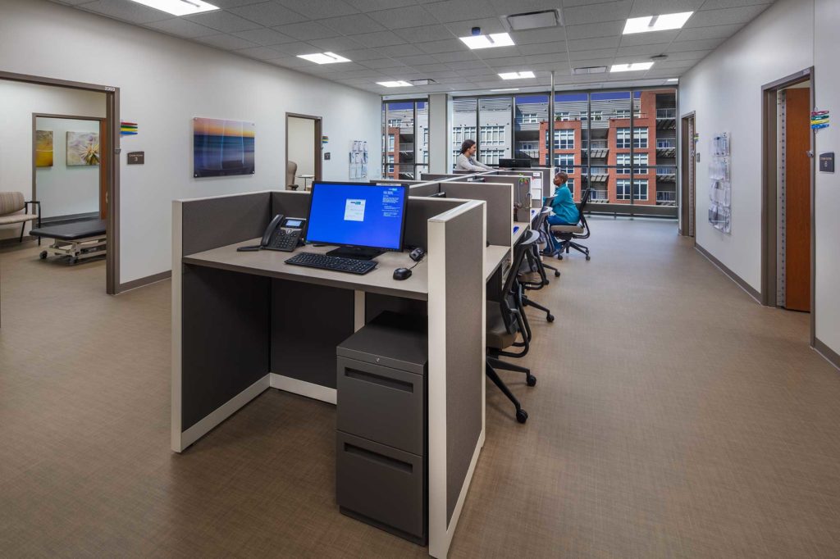
SERVICES
Mechanical
Electrical
Plumbing
SIZE
41,340 SF
CLIENT
Eppstein Uhen Architects
AWARDS
AWARDS
2018 Associated General Contractor Building Wisconsin Award
MILWAUKEE, WI
RTM Engineering Consultants provided mechanical, electrical and plumbing engineering for the new 3-story, 41,340-square-foot downtown health center to support the needs of a growing community. Adjacent to the Milwaukee Bucks Training Facility, this health center offers primary care, orthopedic, physical therapy, sports medicine and speciality care to the community and Bucks employees.
Services on the ground floor include an imaging department, Fast Care Clinic, Milwaukee Bucks Clinic, community room, and other MEP related spaces. The first floor features the Primary Care Clinic and Specialty Clinic along with a lab and other support spaces. Second floor services include Orthopedics and a RT/Rehab space. The second floor is physically connected to the Milwaukee Bucks Training Center via a doorway.
The HVAC system for this project consisted of three rooftop units (RTUs) with DX cooling, gas heat, and supply and relief fans with variable frequency drives (VFDs). Two gas-fired hot water boilers with primary pumps and two secondary distribution pumps with VFDs provide hot water to the variable air volume (VAV) boxes and fan powered VAVs with reheat coils, as well as to the perimeter and auxiliary heating devices.
RTM provided electrical design for MRI, X-Ray and ultrasound equipment, as well as a paging system, Rauland Responder 5 nurse call system in telecom rooms, and electrical access control system. Energy efficient design includes a Photovoltaic system, installed on the north end of the roof.
