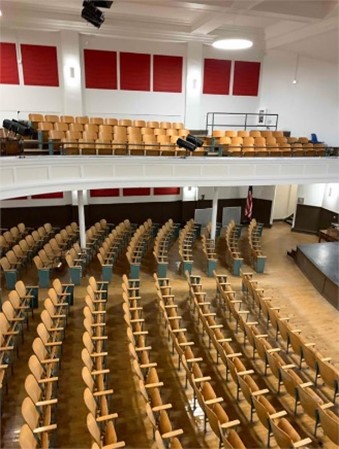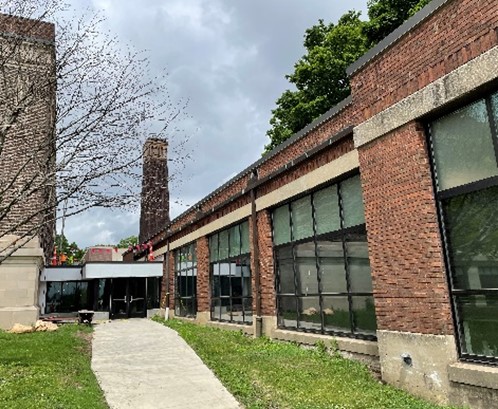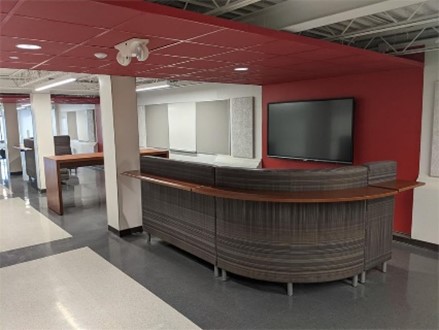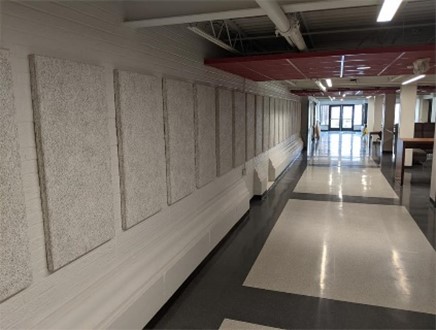



SERVICES
Mechanical
Electrical
Plumbing
Fire Protection
Technology
SIZE
107,000 SF
OWNER
Champaign Community Unit School District #4
CLIENT
Ratio Architects
CHAMPAIGN, IL
RTM Engineering Consultants provided the mechanical, electrical, plumbing, fire protection, and special systems engineering design services for the 17,000-square-foot addition and 90,000-square-foot renovation for Edison Middle School, built in 1914.
The project included infrastructure upgrades, exterior upgrades, site improvements, classrooms renovations, a new kitchen and cafeteria, accessibility enclosures and upgrades, health and life safety upgrades, gymnasium renovation, band room renovation, higher efficiency systems, HVAC system upgrades, electrical system upgrades, sprinklers, fire protection and plumbing upgrades, fire-safety system addition, and additions to the building’s common spaces such as the cafeteria and gymnasium.
Work included demolition of the existing gymnasium (built 1954) and cafeteria (built 1934) to provide room for a new storm-rated gymnasium with seating for 500 and support spaces.
The mechanical system design included air distribution, HVAC, building exhaust system and temperature control system. The electrical system design included normal power distribution, emergency power distribution, and lighting system. The plumbing system design included plumbing fixtures, waste and vent piping, storm piping, water heating, domestic water piping and natural gas distribution. The fire protection system design included a fully sprinklered system. The communications system design included voice/data infrastructure, intercom & paging, interactive whiteboards, and clock system. The electronic safety and security system design included a fire alarm and an access control – closed circuit television (CCTV) system.
