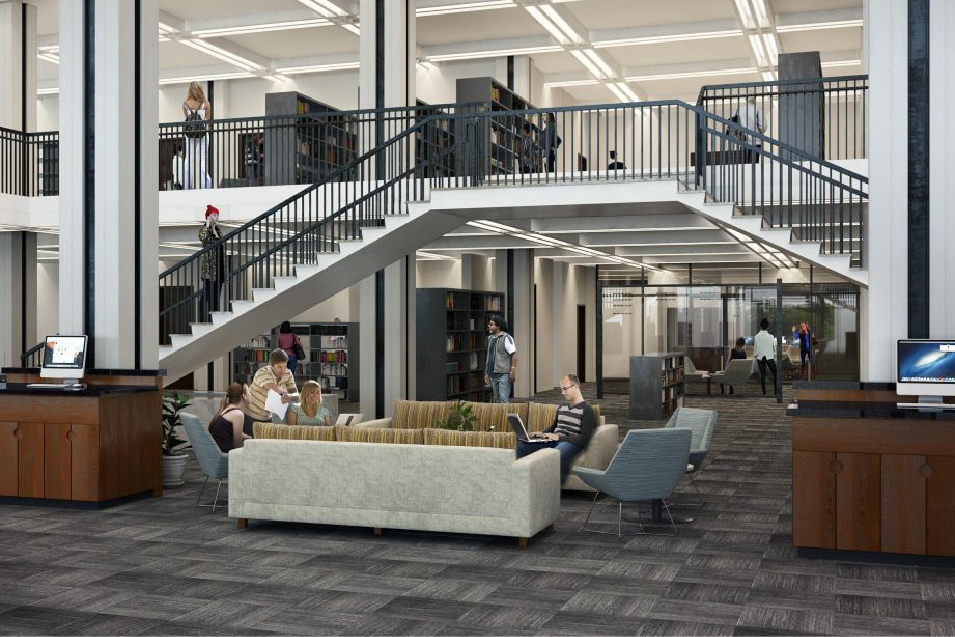
Rendering courtesy of Legat Architects
SERVICES
Mechanical
Electrical
Plumbing
Fire Protection
SIZE
54,250 SF
CLIENT
Legat Architects
DAVENPORT, IA
RTM provided MEP/FP engineering design for master plan renovations of the Davenport Public Library’s main branch. Built in 1968, the 54,250-square-foot, two-story existing library was in need of modernization. The vision was to create a more inviting space with updated amenities for the community to enjoy.
MEP scope included a buildout for new study rooms, revisions to the Technology Zone area, new 2nd floor ADA toilet rooms, exterior lighting upgrades, as well as additional power and data revision throughout the space.
