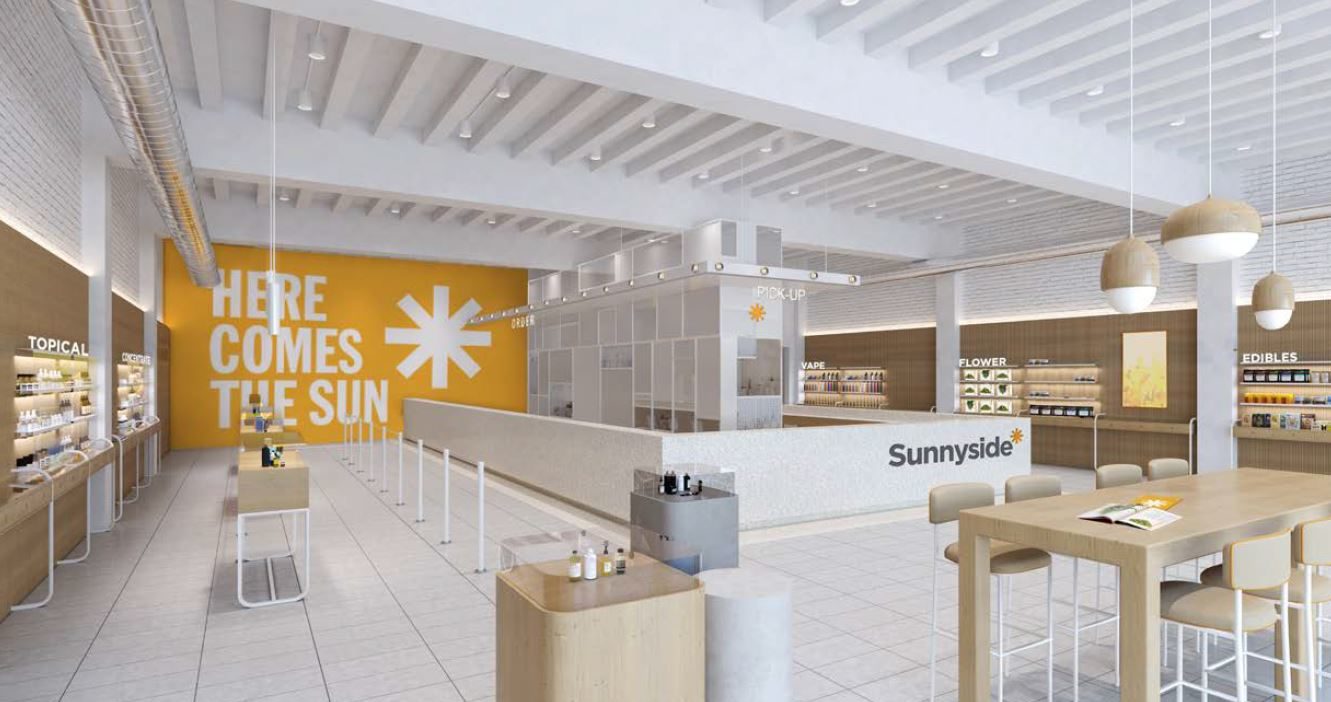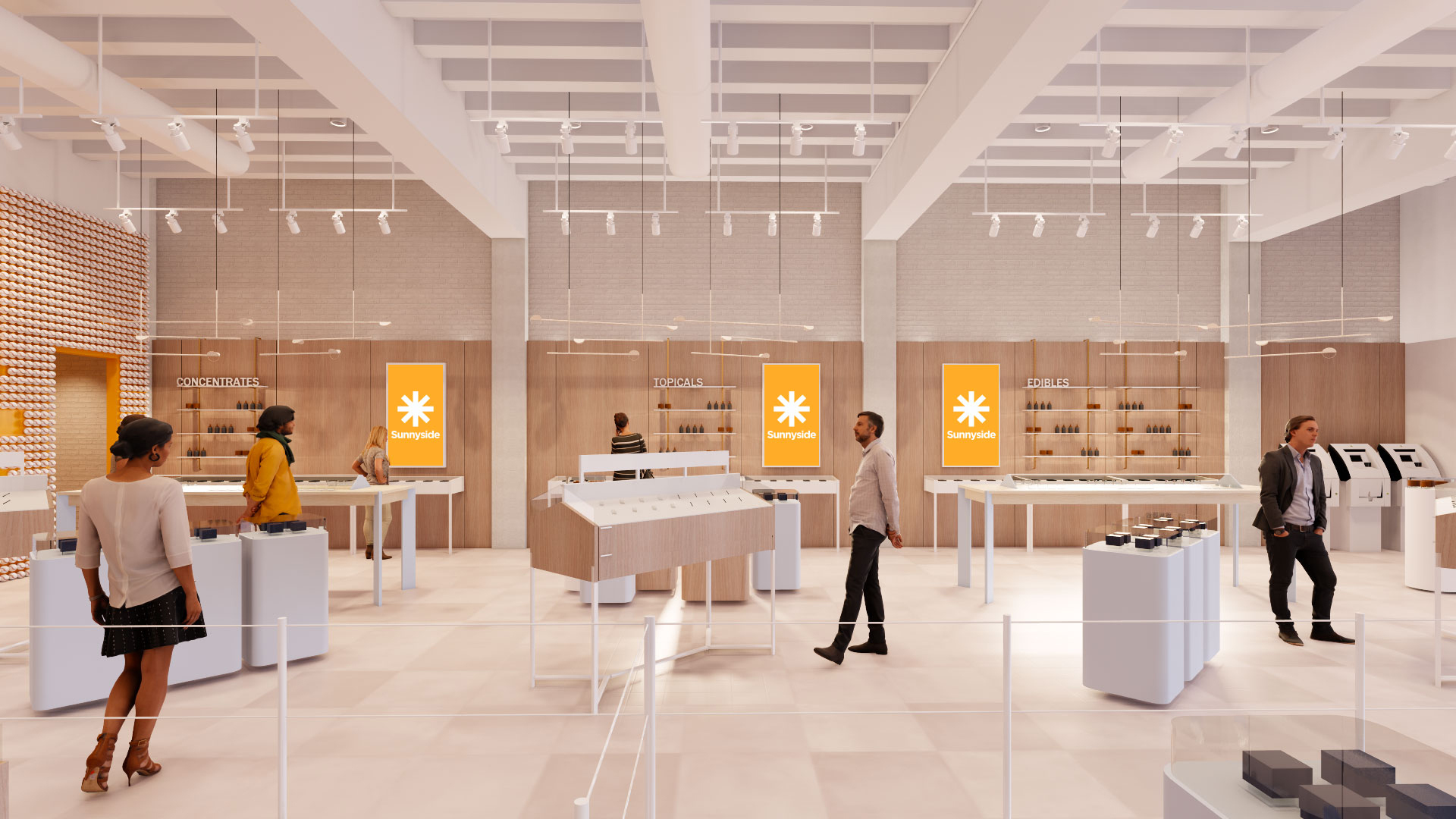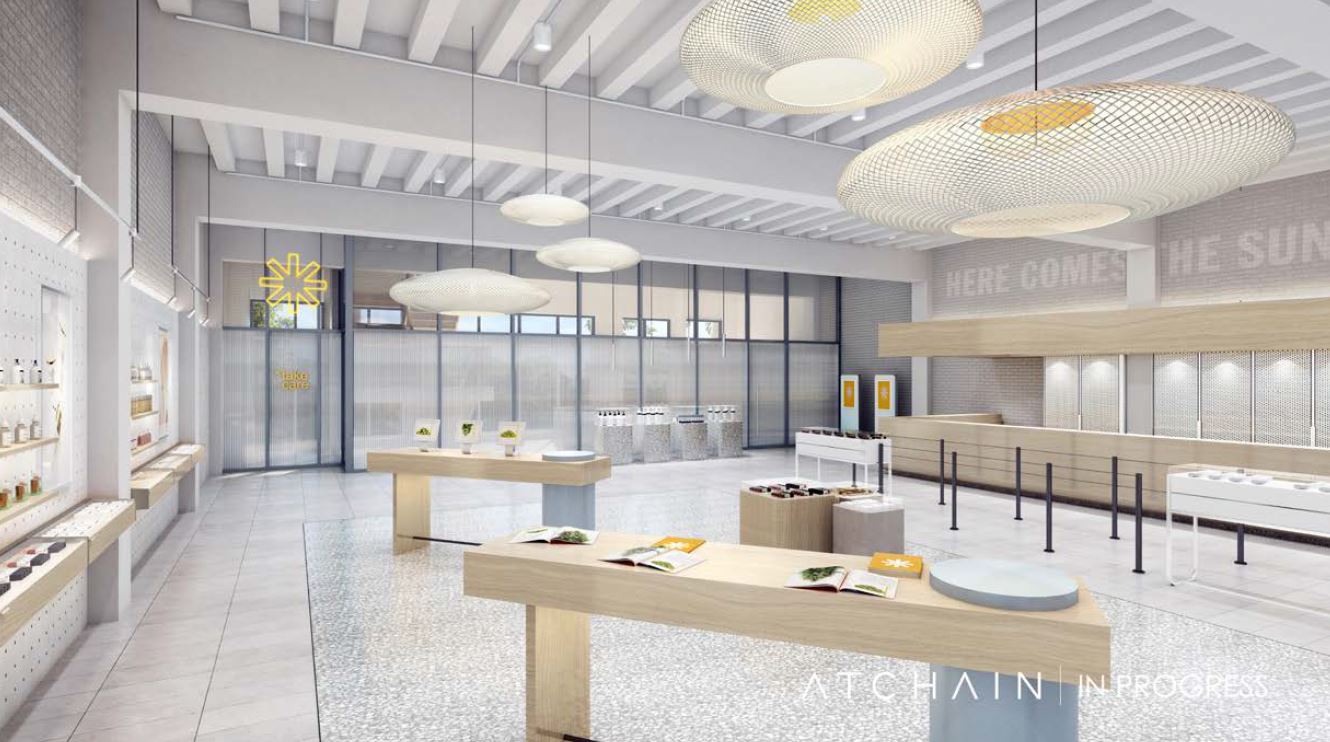


Renderings courtesy of Lamar Johnson Collaborative
SERVICES
Mechanical
Electrical
Plumbing
Fire Protection
CLIENTS
Ware Malcomb
Lamar Johnson Collaborative
SIZE
4,800 – 18,900 SF
MULTIPLE LOCATIONS, IL
RTM is providing engineering and design of the MEP/FP systems for the build-out of three Sunnyside dispensaries in Illinois. Sunnyside is the first national retail brand launched by Cresco Labs and represents a new kind of cannabis retail experience offering flower, vapes, edibles, concentrates and medicinal products in the industry.
Sunnyside, Danville, IL
This location is a renovation of an existing restaurant into a dispensary of approximately 5,700 square feet. The renovated space features a waiting area, ID check room, lockable vault room, receiving, sales counter and retail floor.
Sunnyside, Buffalo Grove, IL
This location is a build-out for a dispensary of approximately 4,850 square feet. The space features a security room, vault, receiving, large sales counter and retail floor.
Sunnyside, 3524 N. Clark Street, Chicago, IL
This project includes MEP/FP design for retail interiors totaling approximately 18,900 square feet over three levels of an existing building. The space includes an elevator from the first to second floor. Scope on the first floor includes converting the existing layout into new retail space, including HVAC design for a special vault. The second floor converts a portion of the space into BOH areas, while the remainder is converted into a white box. The basement is converted into vaults and BOH areas while keeping the remainder of the area as-is. RTM also provided emergency standby and life safety system design as well as generator sizing for the facility.
Several challenges arose due to existing conditions of the building. The design team needed to add
a fire pump to an existing sprinkler system, which added special considerations for all disciplines involved. RTM also designed the electrical distribution based on an almost outdated b-phase highleg system. Lastly, due to security reasons, the team had to coordinate egress paths to specially guide occupants to safety yet not compromise security access.
