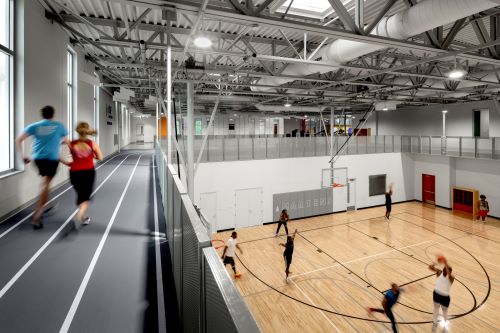
SERVICES
Mechanical
Electrical
Plumbing
Fire Protection
Security
Information Technology
SIZE
48,000 SF
CLIENT
Ratio Architects
CHAMPAIGN, IL
RTM Engineering Consultants provided mechanical, electrical, plumbing, fire protection, security, and information technology design for a new 48,000-square-foot community center named Martens Center, located in the Illinois Champaign Park District.
This state-of-the-art, multipurpose facility contains a fitness center, full size gymnasium with running track, two basketball courts, two fitness rooms, four multi-purpose rooms, restrooms, elevator, wellness suite, laundry room, game room, art room, recording studio, innovation center, after school program area, instructional residential grade kitchen, informal “cafetorium” performance space and interior playground. The facility contains a safe room that is also designated as a FEMA shelter.
Martens Center is home to the Don Moyer Boys and Girls Club, an elementary age after school program. The club consists of six classrooms for infant and toddler aged children, reception/workroom, administrative offices, commercial grade kitchen, restrooms, and laundry room. A secure entrance separates the club from the remainder of Martens Center.
The mechanical design includes packaged rooftop units, two high-efficiency, condensing, natural gas-fired, storage-type water heaters, two high-efficiency, condensing hot water boilers, general code-required exhaust, and a direct digital control (DDC) building automation system (BAS) was provided to control all the building’s HVAC equipment and to monitor/alarm other building systems as directed by the district.
The electrical design included normal power distribution system, light fixtures utilizing LED lighting sources, dimming control, occupancy sensors and daylight harvesting, emergency lighting, exit lighting, exterior lighting utilizing LED sources, transformer, and an emergency generator.
Communication design includes voice and data infrastructure, and paging speakers are located in the corridors and common areas.
The fire alarm system is addressable and includes detection.
The sprinkler systems are a fully sprinkled, wet pipe system installed in accordance with NFPA 13.
The Access Control and Intrusion Detection System (ACS/IDS) included an electronic entry device, door position switch, and request to exit device.
The Video Surveillance System (CCTV/IPVS) is an IP (digital) type, with interior cameras for all entrances, corridor/hallways, common spaces, and a small quantity of exterior cameras.
