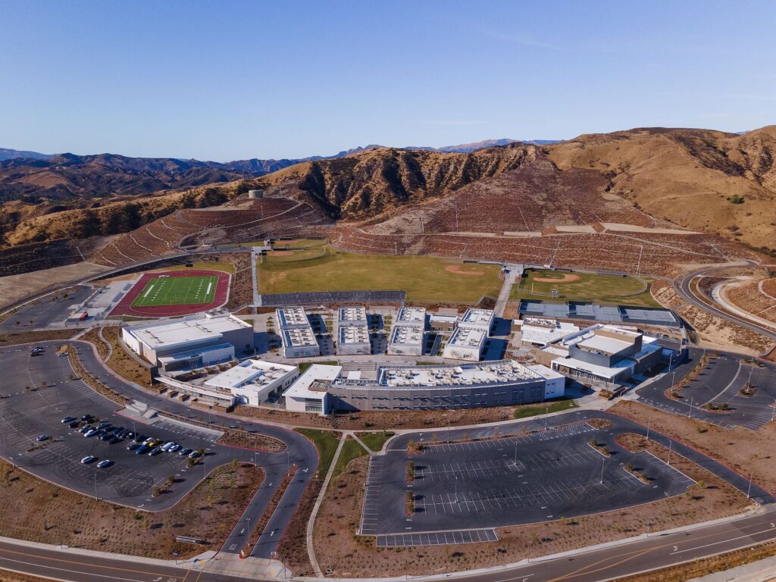
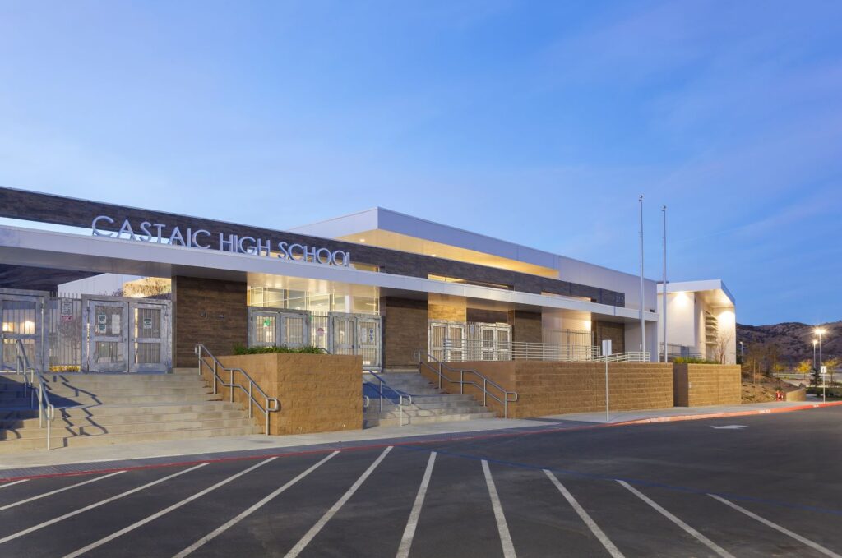
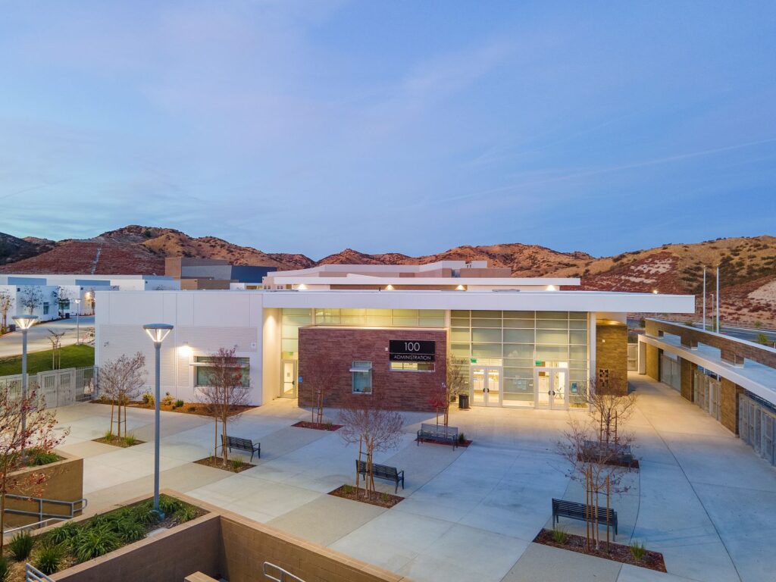
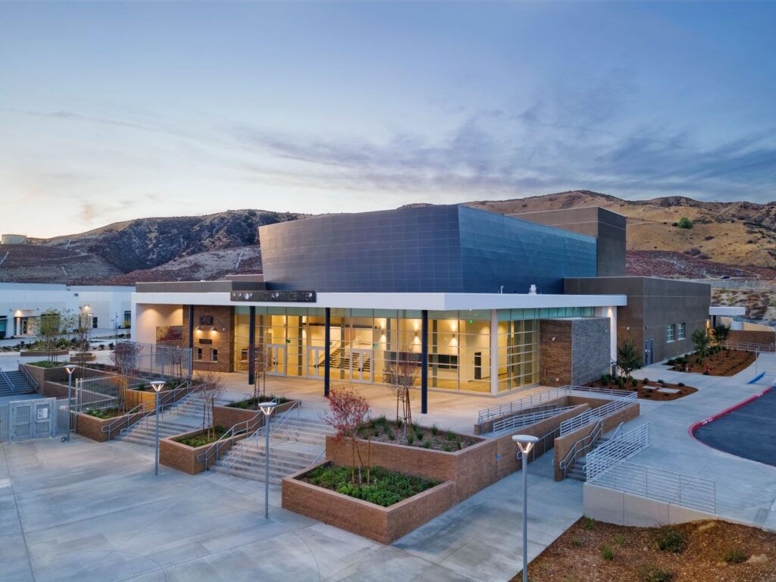
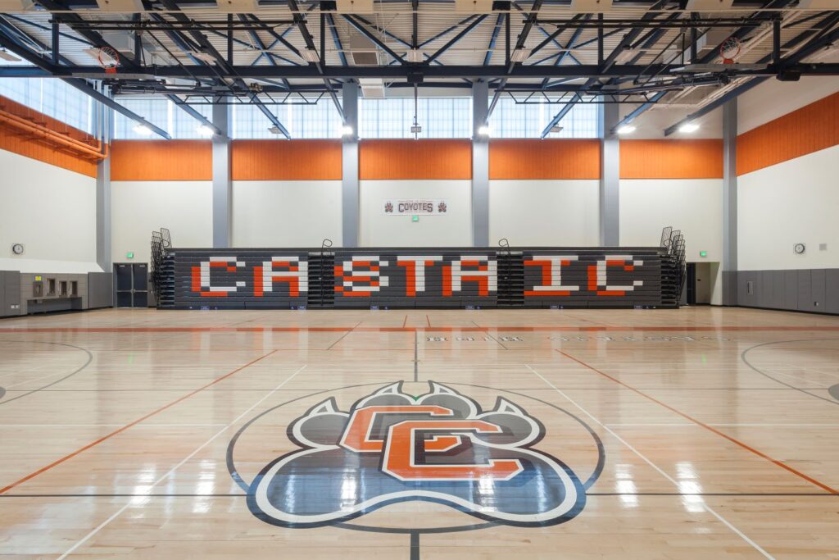
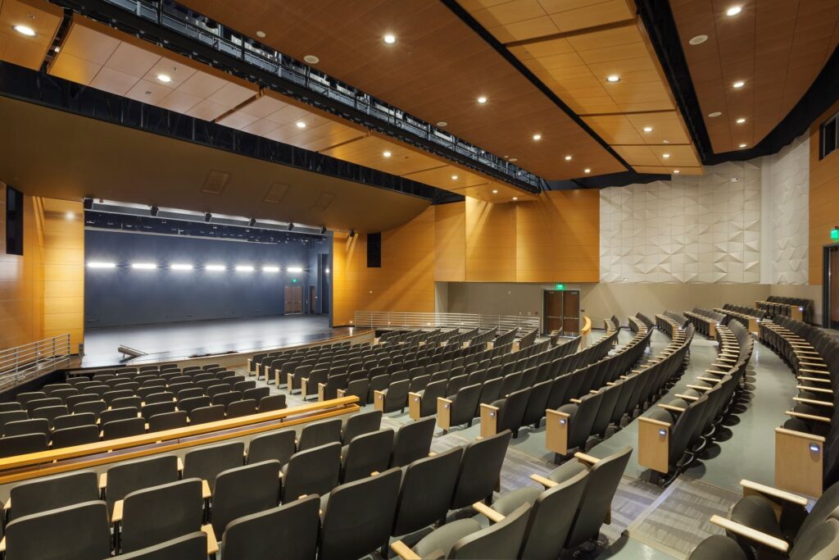
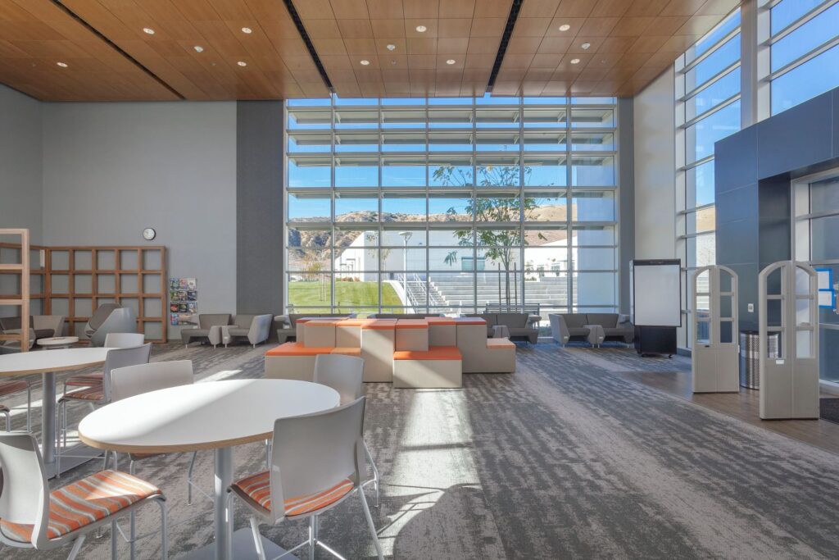
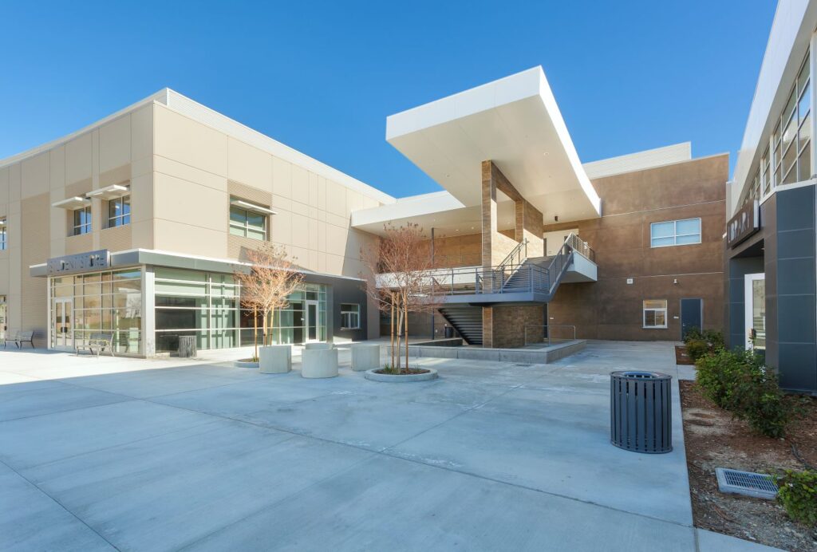
SERVICES
Preliminary Design
Structural Analysis
Construction Documents
Equipment Support and Anchorage
Plan Approvals
Quality Assurance Review
Construction Administration
Value Engineering
SIZE
250,000 SF
ARCHITECT
Ruhnau Clarke Architects
OWNER
William S. Hart Union High School District
CASTAIC, CA
The William S. Hart Union High School District saw a need to construct a new high school to serve the Castaic area of its district. Castaic High School was a monumental project that we had the privilege of working on under the leadership of Ruhnau Clarke Architects. After almost twenty years of planning and construction, the state-of-the-art, 58-acre campus just north of Santa Clarita welcomed its first students in August of 2019. This beautiful campus boasts a combined total of almost 250,000 square feet between its Career Technical Education building, 450-seat Performing Arts Center, Food Service building, 5 Classroom buildings, Gymnasium, Administration building, and Library, and the campus also contains the largest acreage of athletic fields in the Santa Clarita Valley.
Structural systems for the campus included concrete tilt-up construction, steel braced frames, concrete masonry, roof framing of steel beams and metal decking. Castaic High School will have a capacity of 2,600 students and will graduate its first senior class in 2023.
