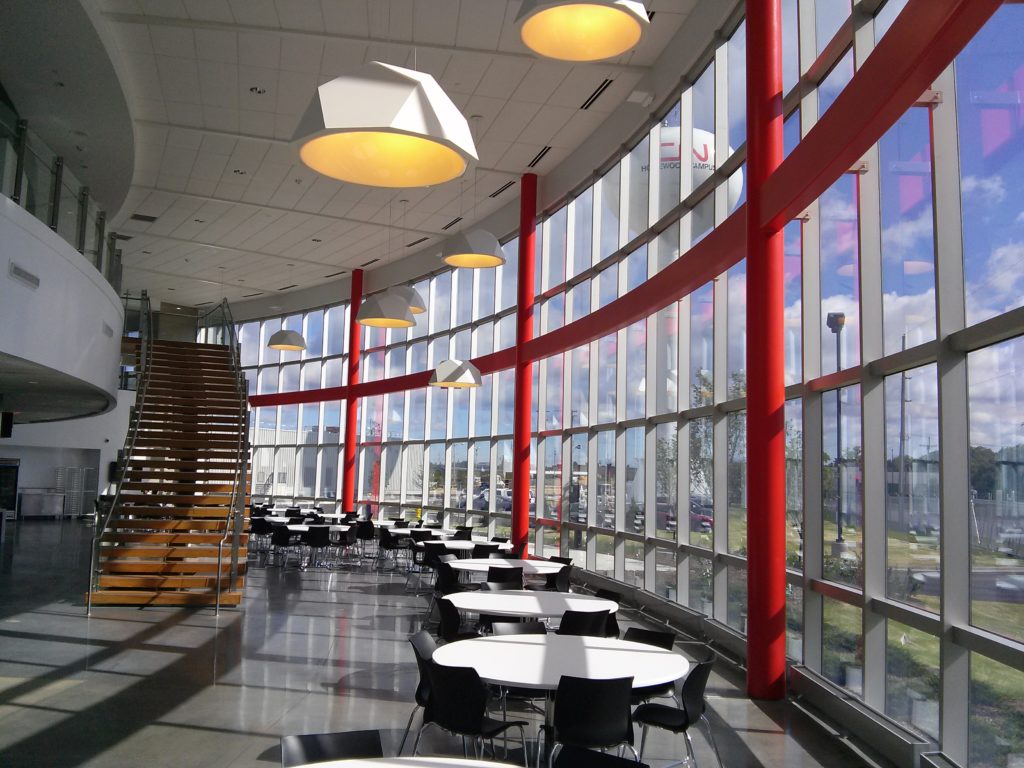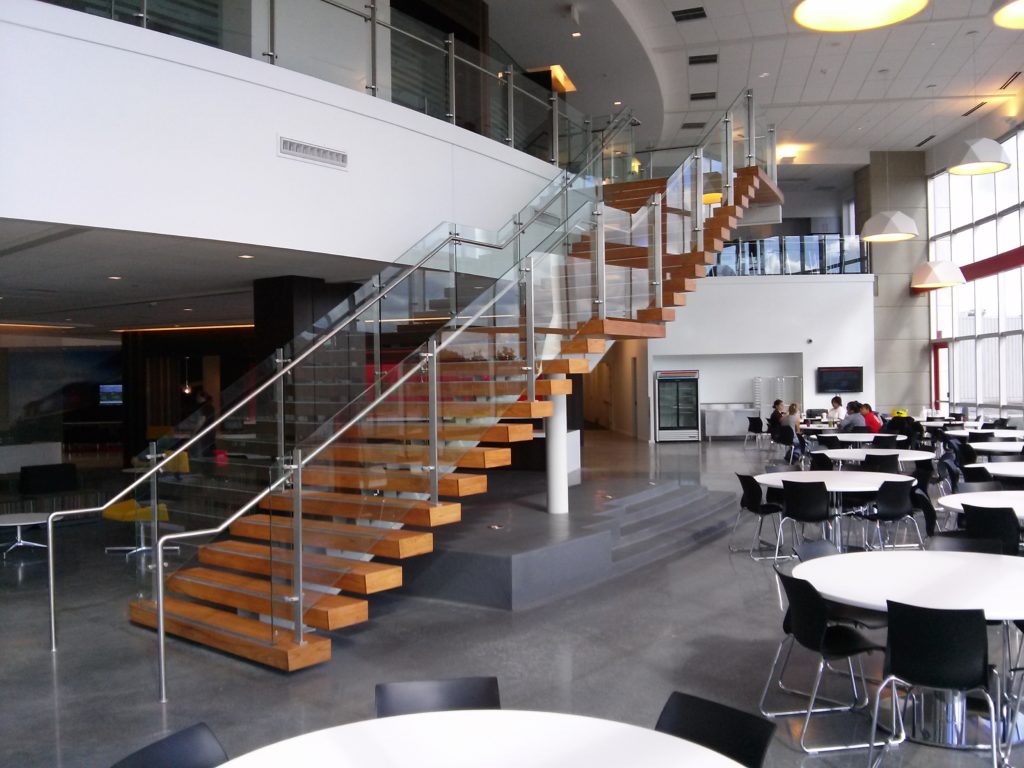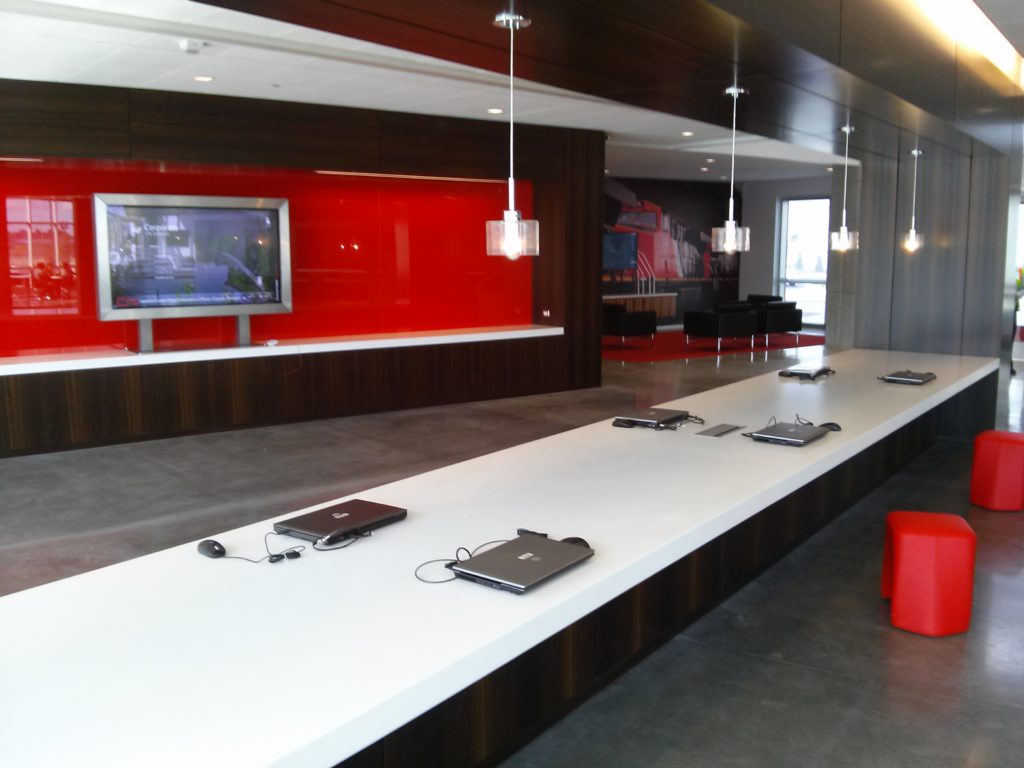


Photos courtesy of Harris Architects
SERVICES
Mechanical
Electrical
Plumbing
Fire Protection
CLIENT
Harris Architects
SIZE
55,000 SF
HOMEWOOD, IL
RTM provided full MEP engineering design work for a 55,000-square-foot ground-up multi-purpose training facility. The design encompasses a wide variety of room types including common areas, gathering spaces, presentation rooms, offices, conference rooms, a cafeteria, and learning laboratories featuring equipment, such as locomotive simulators and dispatcher stations.
The project consists of outdoor areas with site lighting. RTM was involved in the site lighting layout and photometric calculations to assure proper light selection and illumination levels for these areas. The building was designed with a full fire alarm system meeting the requirements of the two-story commercial building. The fire alarm system was integrated into the fire protection system and serves for elevator recall.
Extensive coordination took place between the civil engineering team to assure existing routing of utilities and for the location of the new services into the building. Coordination of load calculations with the local utility team was important to ensure proper electrical service sizing. A natural gas generator was designed and implemented to back up the life safety systems.
