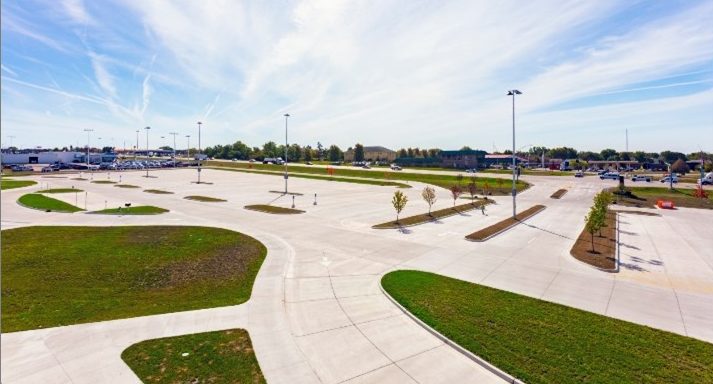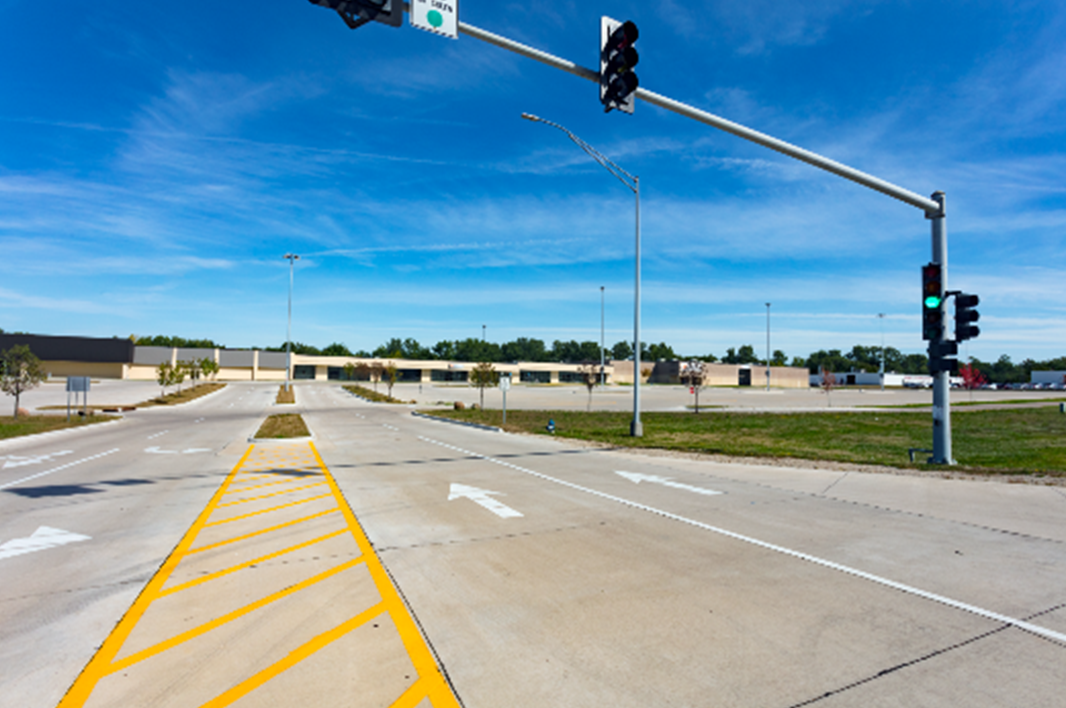


SERVICES
Parking Lot Improvements
ADA Compliance
Entrance Improvements
Coordination with Iowa DOT
SIZE
7 Acres
CLIENT
Andy Emmert
ROCK ISLAND, IL
J+M Civil Design, a division of RTM, provided preliminary and final layouts, exhibits, phased estimates of cost, and final construction plans and specifications for a new 600 space PCC parking lot. Calvary Church had recently remodeled their facility to convert it from a former strip mall into a church and community outreach center. The existing 930-space lot was severely deteriorated and had significant drainage problems.
The improvements covered 7 acres and included multiple drop-off lanes, sidewalks, colored concrete, landscape and greenspace areas, playground areas, storm sewer and subdrain improvements, and ADA and senior citizen accessibility improvements along the 860 FT building frontage. The traffic flow was also improved for peak traffic periods to help reduce backups on U.S. Highway 61. The project included coordination with the Iowa DOT for entrance improvements and permitting for construction, bidding assistance, and engineering support during construction.
