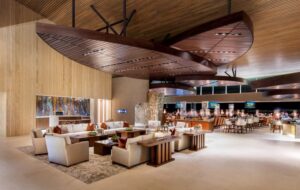HOW DESIGN HAS IMPROVED TO MEET CLIMATE CHANGE
RTM’s California Civil team has seen first-hand how design has changed over the last several years to respond to and address climate change in California. Recent rainstorms and subsequent flooding are a reminder of how this state often experiences extreme weather conditions and the value of partnering with knowledgeable engineers to implement design strategies that will withstand unpredictable weather events in the future.
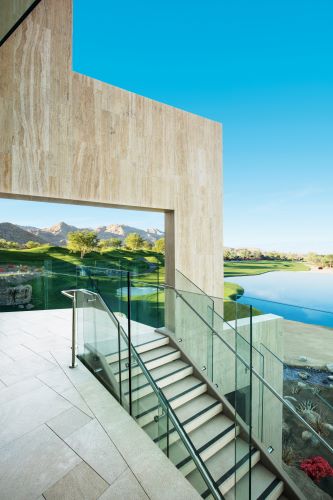 Water Use & Reuse
Water Use & Reuse
Water use and reuse is at the forefront of many projects. This includes groundwater recharge utilizing stormwater as well as traditional conservation methods to reduce the use of irrigation water. RTM has completed many projects where we have helped clients reduce the turf grass on their golf course and install drought tolerant landscape. Not only does this save irrigation water, we also review the storm drainage measures and upgrade the water quality treatment and stormwater management in conjunction with the project.
100-Year Design Storm
For years, we have designed projects to retain the 100-year storm on site and either use that water for irrigation or infiltrate rather than releasing stormwater offsite. Many of our country club projects incorporate on site water retention and infiltration as the centerpiece of their drainage design. These facilities, when implemented correctly, can become attractive features within the development.
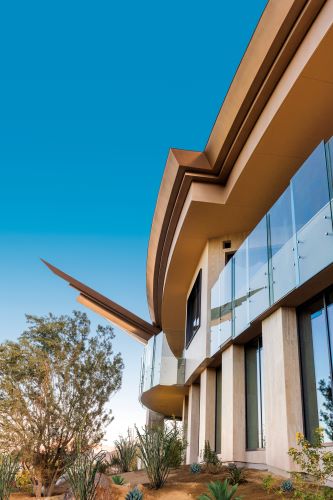
Analyzing Stormwater
Over recent years, agencies have increased the design criteria for analyzing stormwater. Based on empirical data, design storm rainfall intensities have increased
and are now used in all project designs.
Impact On Older Communities
Older communities like Los Angeles and Ventura were previously designed to 50-year storm events. In the last two decades the project design storm has been the 100-year storm event, and an emerging trend is to evaluate the probable maximum flood (PMF) which attempts to model the maximum storm anticipated within a watershed. For some projects in desert environments, this can be a 500-year event.

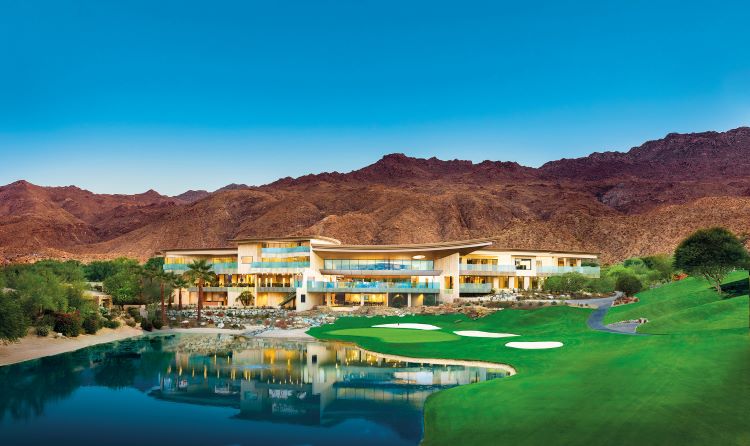 CASE STUDY:
CASE STUDY:
BIG HORN GOLF CLUB
PALM DESERT, CA
This world-class golf club was designed to retain the 100-year storm and incorporates on-site water retention and infiltration.
RTM provided land planning and site development for Bighorn Golf Club, including feasibility studies; entitlement processing; precise grading and storm drainage design; design survey and construction staking; and utility design and permitting. Our team has helped maintain and update the property over the last 20 years and is a great example of the ongoing relationship we develop with our clients.
RTM provided creative design solutions to ensure the site can withstand major water storm events well into the future.
Soil Cement Armoring of the Channel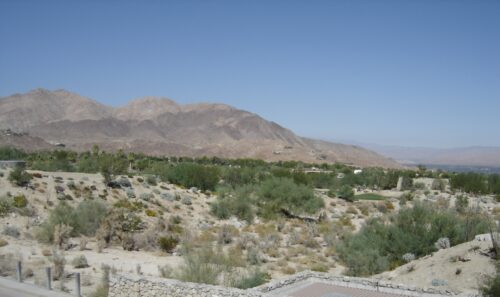
Bighorn includes a regional drainage course bisecting the project. The traditional method of addressing a regional drainage course is to create a concrete channel through the extent of the project. At Bighorn, RTM utilized the local materials to create a soil cement armoring of the channel, designed to withstand the 500-year storm event. Soil cement, using local materials, allowed us to create a natural looking arroyo through the project, which was then used to re-establish smoke trees, a protected plant species.
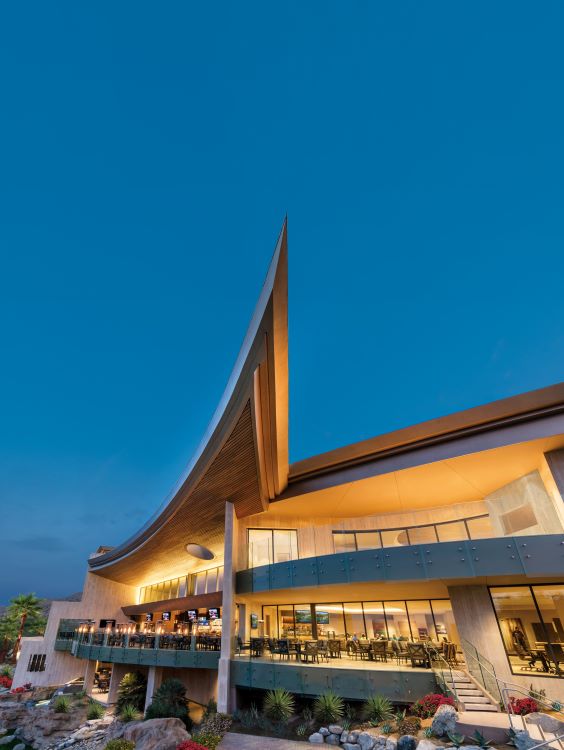 Routing of Stormwater Promotes Infiltration
Routing of Stormwater Promotes Infiltration
Bighorn captures and retains 100% of the stormwater runoff on site. The stormwater is collected throughout the golf course and is transferred to the course’s irrigation lake, which is designed to retain the 100-year storm, on top of its normal water surface. The routing of the stormwater through the golf course promotes infiltration back into the groundwater. In larger storms, the collection of water on the irrigation lake allows it to be reused as part of the daily course and neighborhood irrigation.
Bighorn Golf Club Canyons was ranked 25th Best in State, 2021-2022 by Golf Digest
The Bighorn Club features two 18-hole golf courses, Spa & Wellness Center, 80,000-square-foot Clubhouse, as well as other entertainment and relaxation amenity spaces. During Bighorn’s 20th season plans were unveiled for a complete renovation to the Clubhouse, creating an awe-inspiring design, with state-of-the-art amenities and a desert contemporary look. The structure incorporates a blend of indoor/outdoor spaces and the surrounding panoramic mountain and down-valley views.
