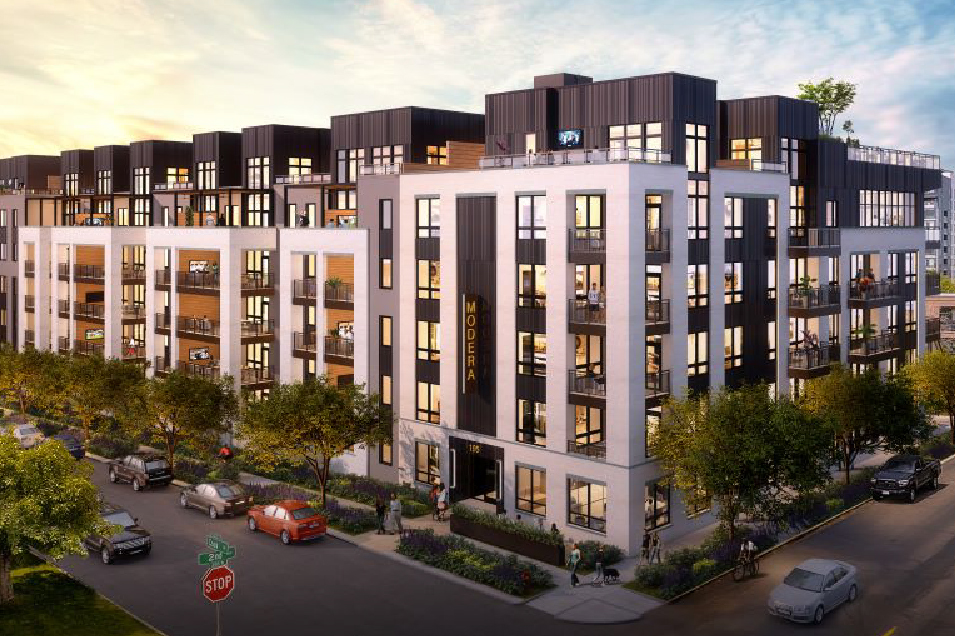
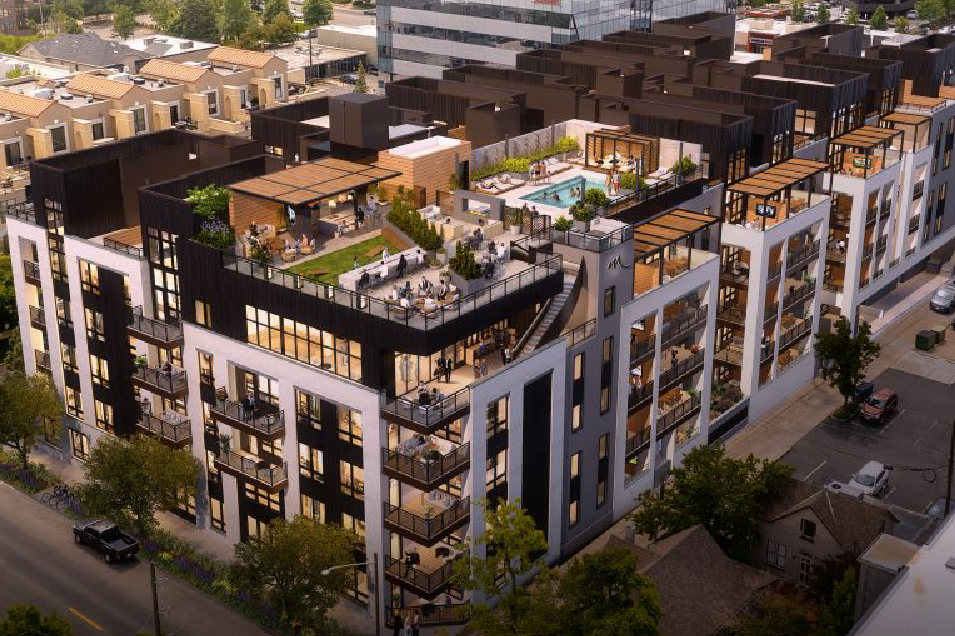
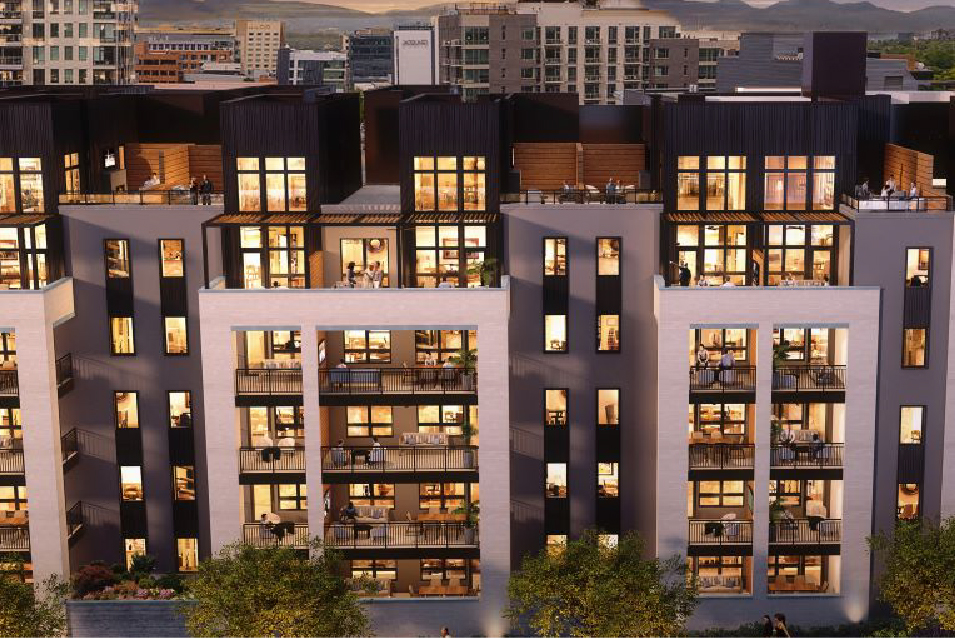
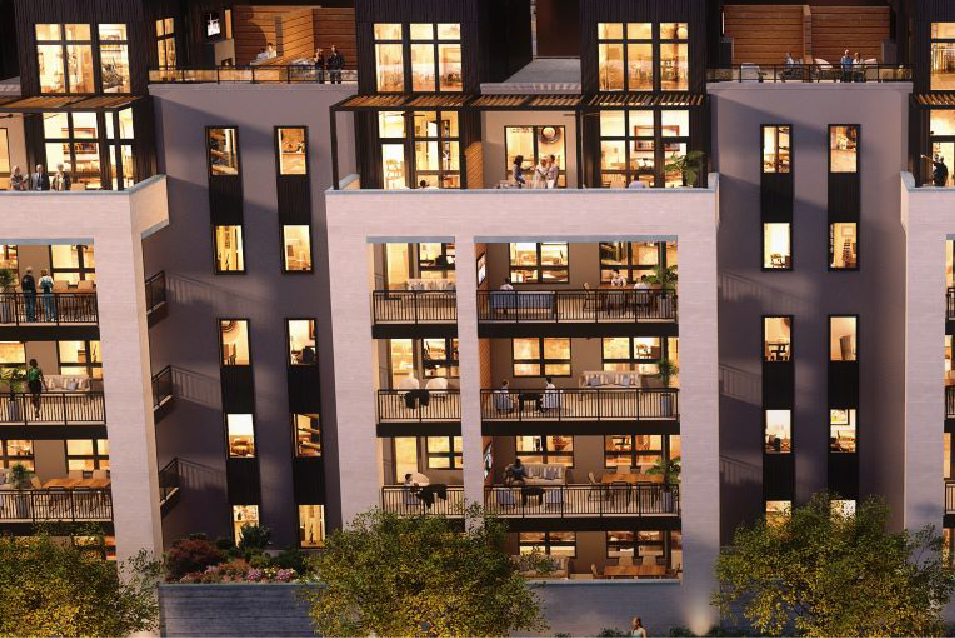
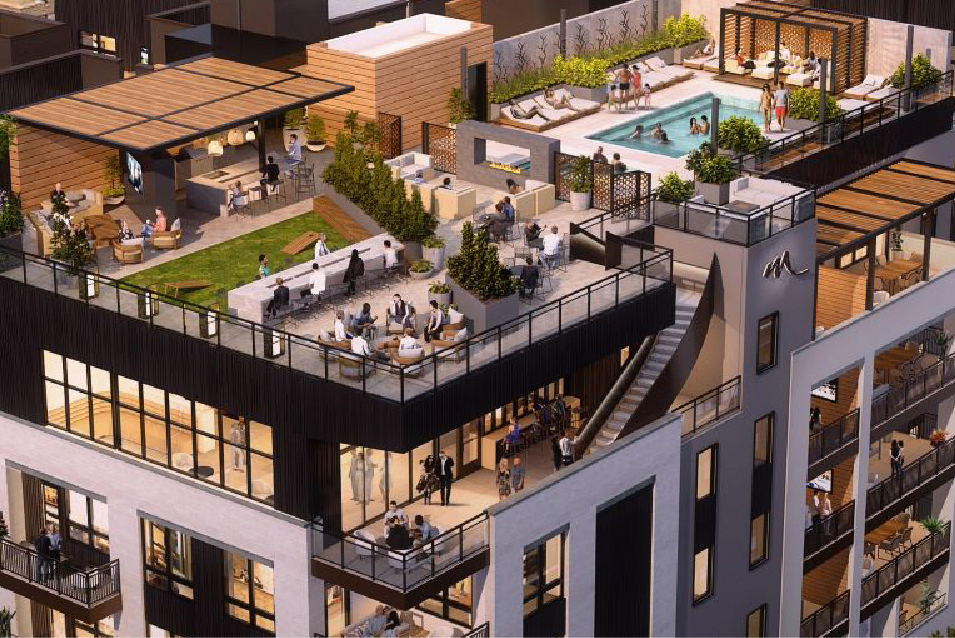
Renderings courtesy of OZ Architecture
SERVICES
Lighting Design
Mechanical
Electrical
Plumbing
SIZE
251,800 SF
CLIENT
OZ Architecture
DENVER, CO
RTM provided full MEP services, along with specialty lighting and design, for the Modera Cook Street luxury apartment complex. Located at the intersection of 2nd Avenue and Cook Street, this five-story development offers 110 residential units and 165 parking spaces, covering 0.89 acres.
The lighting design plays a pivotal role in enhancing the amenity spaces, including the lobby, fitness studio, rooftop terrace, and individual units. As the sun sets, the rooftop bar and pool area transform, illuminated by large-scale custom lanterns, light columns, and integrated speakers, creating a glamorous yet relaxed ambiance. Low-level seating areas, softly lit landscapes, and glowing surroundings encourage communal gatherings, while outdoor spaces provide year-round opportunities for personal and community interaction. Many units feature spacious terraces ideal for both entertaining and retreating from the urban environment.
Intricate lighting details were integrated into the architecture of the amenity spaces. Custom fixtures, developed by the interiors team, blend seamlessly with vertical linear lighting and hidden cove lighting to highlight architectural features. Linear lighting continues into the fitness and yoga areas, creating dynamic ceiling effects that energize the space. Every aspect of the lighting design reflects a commitment to excellence, setting a new standard for luxury living in Denver.
This innovative lighting design, combined with MEP services, positions Modera Cook Street as a premier destination for modern urban living.
