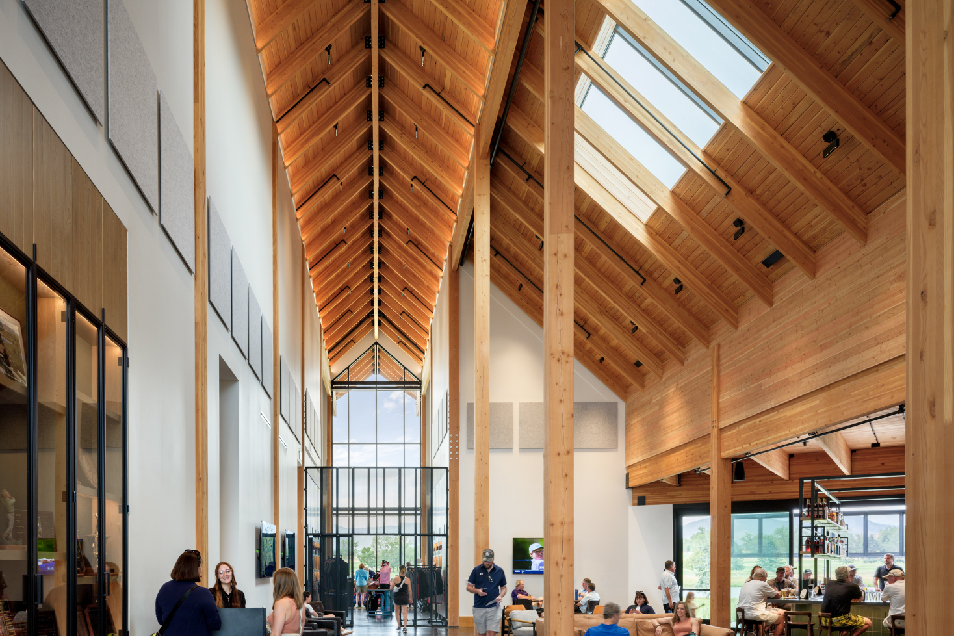
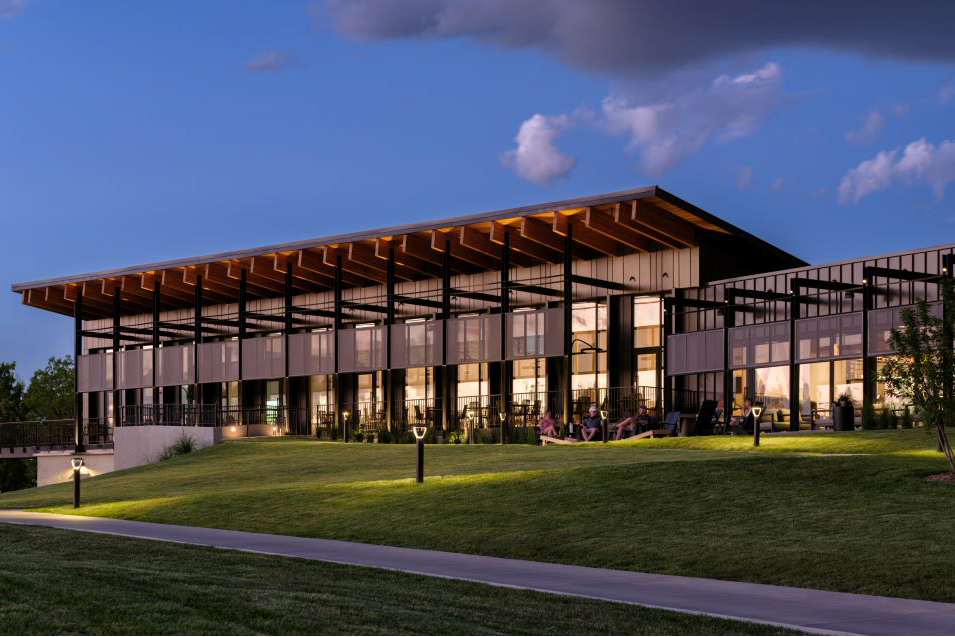
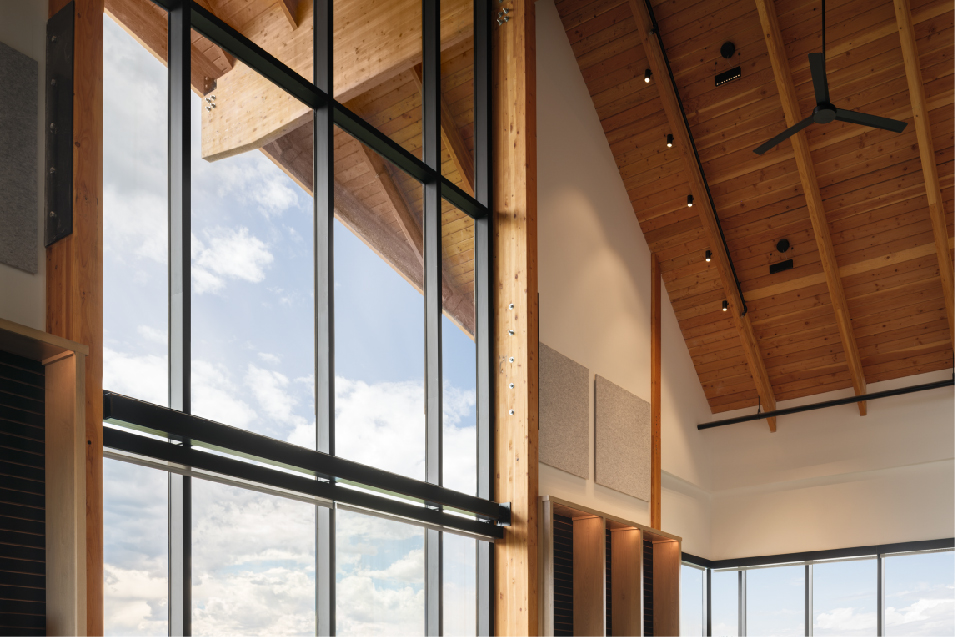
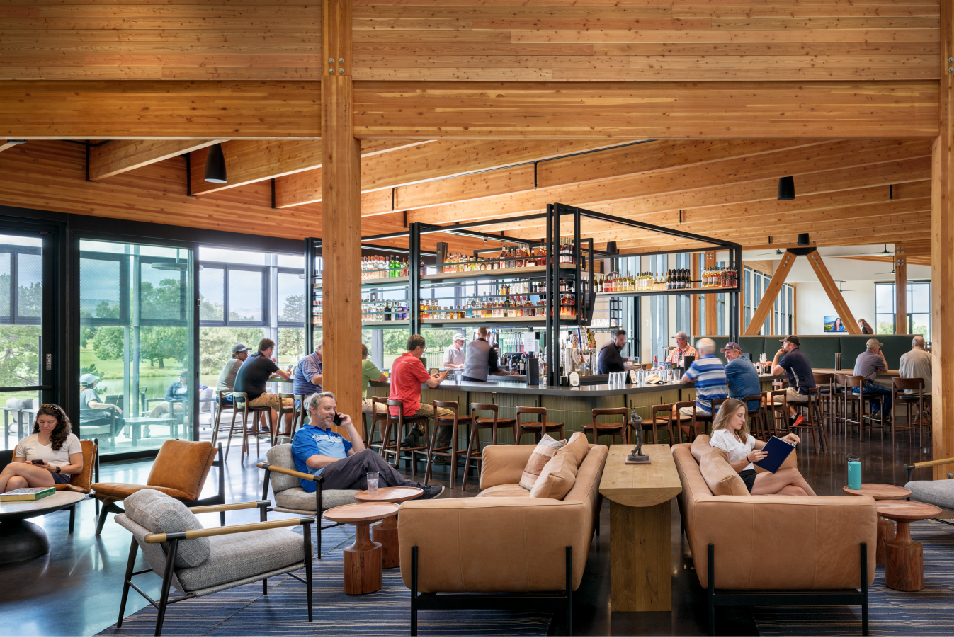
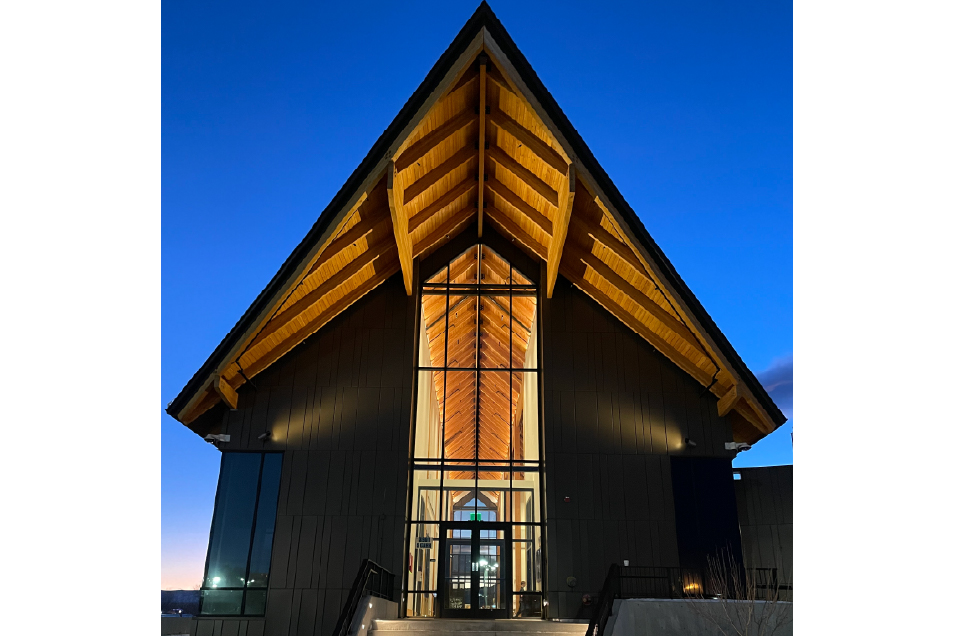
Images courtesy of JNS Architecture + Interior Design
SERVICES
Mechanical
Electrical
Plumbing
Lighting Design
Technology
SIZE
22,000 SF
CLIENT
JNS Architecture + Interior Design
DENVER, CO
RTM provided mechanical, plumbing, electrical (power), technology systems, and lighting design services for a large mountain lodge project that combines dining, recreational, and wellness spaces into a single, elevated guest experience. The design focused on seamless system integration and performance, tailored to accommodate a wide range of programmatic needs.
Mechanical services included HVAC system design, heating and cooling strategies, and ventilation tailored to the unique functions of each space, with shared system controls to maximize energy efficiency. Plumbing design covered domestic water distribution, waste systems, and gas connections, all coordinated to serve kitchens, spa areas, locker rooms, and utility zones. Electrical services addressed power distribution, equipment connections, and emergency backup infrastructure to support both operational continuity and guest safety. RTM also delivered technology system design, including low-voltage infrastructure to support communications and building automation.
Throughout construction, RTM remained closely involved by providing system coordination, document clarifications, and on-site support to ensure proper execution and integration across all disciplines.
Lighting design played a vital role in reinforcing the architectural intent and creating a dynamic guest environment. During the day, expansive glazing brings in natural daylight and strengthens the visual connection to the surrounding landscape. At night, a layered lighting approach takes over—strategically placed uplights highlight the exposed timber structure and glulam beams, adding warmth and depth to the interiors. Exterior lighting enhances safety and ambiance with illuminated pathways, the entry canopy, and gathering areas that welcome guests arriving at dusk or enjoying evening events. Discreet, energy-efficient fixtures were selected to emphasize the clubhouse’s form and material palette, while maintaining a strong connection to its natural setting.
