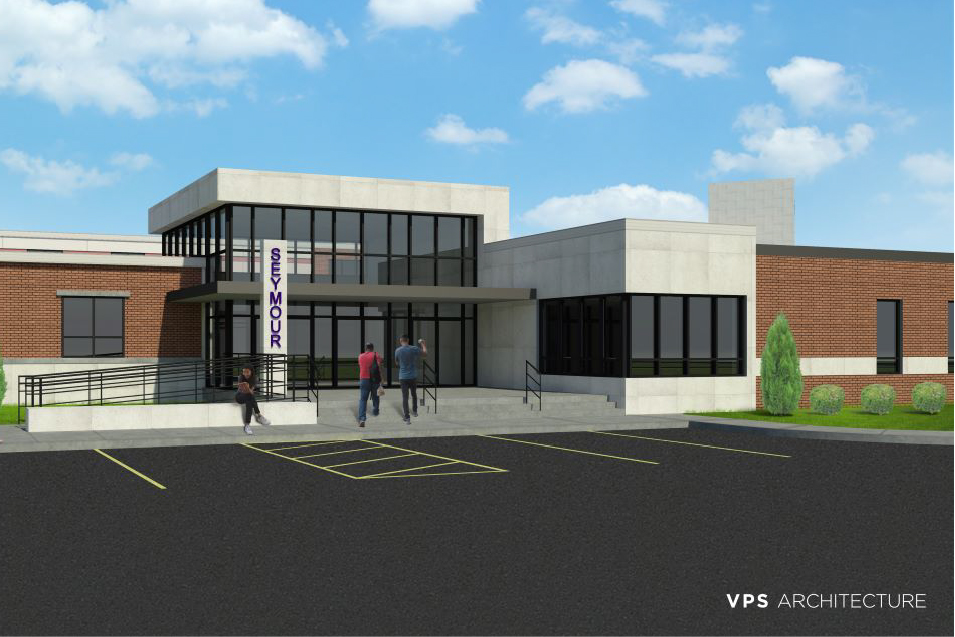
Rendering courtesy of VPS Architecture
SERVICES
Mechanical
Electrical
Plumbing
Fire Protection
Security Systems
Technology
SIZE
Addition: 73,561 SF
Renovation: 54,834 SF
CLIENT
VPS Architecture
SEYMOUR, IN
RTM provided the mechanical, electrical, plumbing, fire protection, security systems, special systems, and information technology engineering design services for a 73,561-square-foot addition and 54,834-square-foot renovation for Seymour High School. The high school now has a 128,395-square-foot total area.
The addition includes a new kitchen and cafeteria, new music suite, restrooms, storage rooms, and twenty (20) new classrooms. The kitchen area includes restrooms, a locker/break room, office, walk-in cooler, walk-in freezer, laundry room, dry storage. The cafeteria includes a coffee shop. The music suite includes individual practice rooms, instrument storage room, classrooms, ticket room, merchandise/ concession stand, library, and storage rooms.
The renovation included reconfiguring the locker rooms, expanding the Family Consumer Science program space, combining two administrative areas into an administrative suite, as well as providing a new accessible, secure entry.
The mechanical design included a new mechanical system within the addition, expanding upon the existing mechanical 4 pipe system within the building, new air conditioning to the existing gymnasium and replacement of the pool HVAC system.
The electrical design included new electrical services, new lighting controls and exit/emergency lighting throughout the renovated spaces and addition. New voice/data system drops provided throughout the addition. New fire alarm devices, notification and initiation were connected to the existing building fire alarm system. New PA speakers were installed throughout the building addition connected to the existing PA system.
The plumbing design included new plumbing systems as required to accommodate the new addition and renovated spaces.
The fire protection design included a new fire protection distribution throughout the building addition.
The security design included modifications and upgrades to the existing Access Control and Perimeter System along with modifications to the existing IP Video Recording and Surveillance System.
