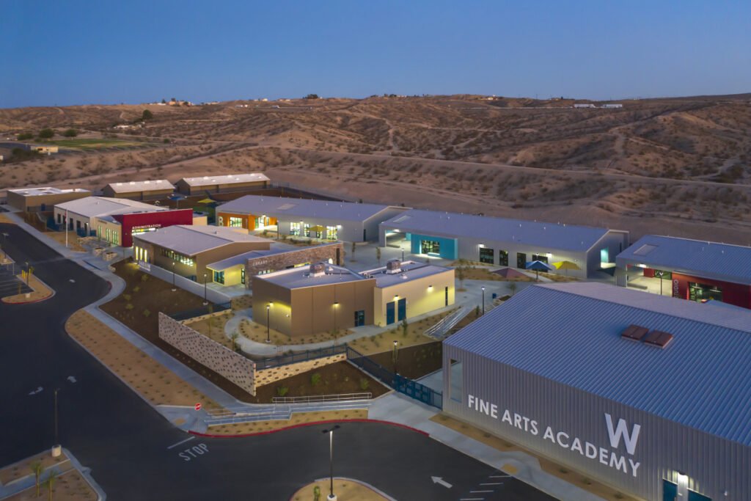
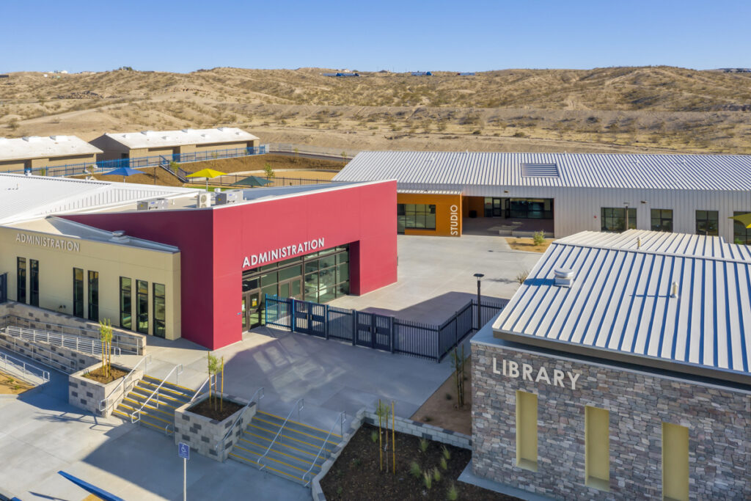
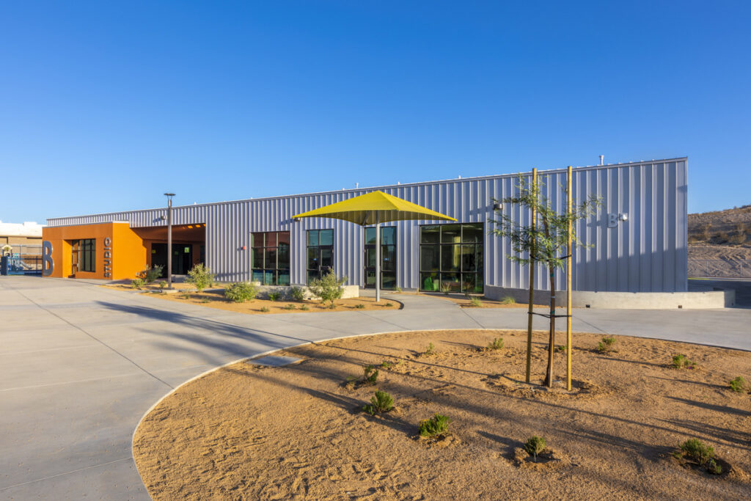
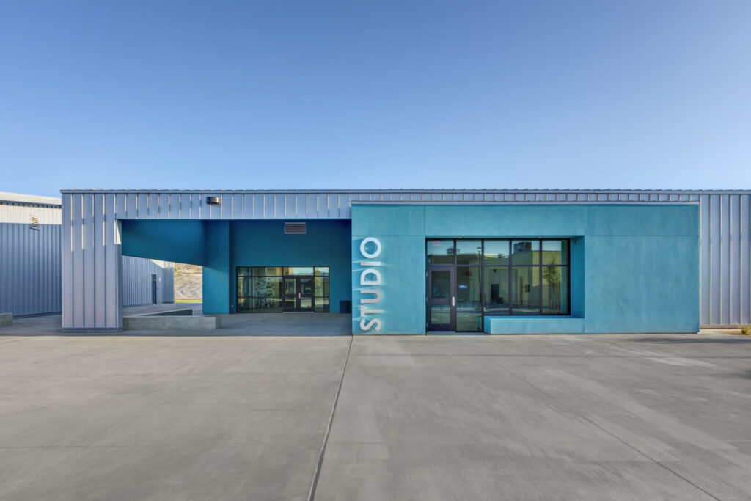
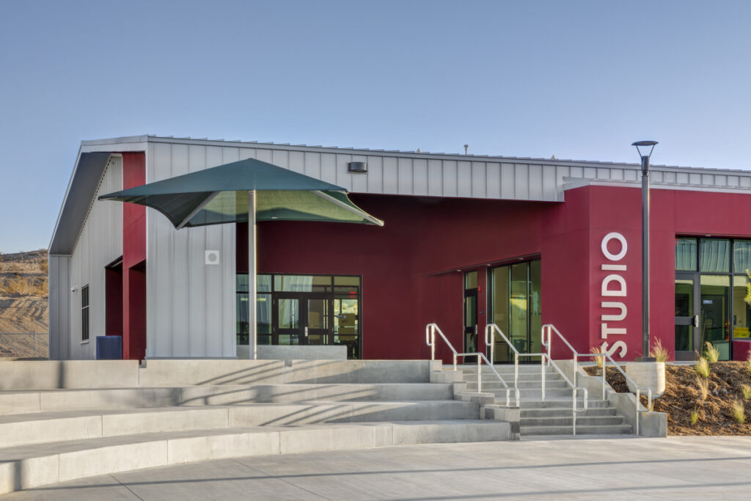
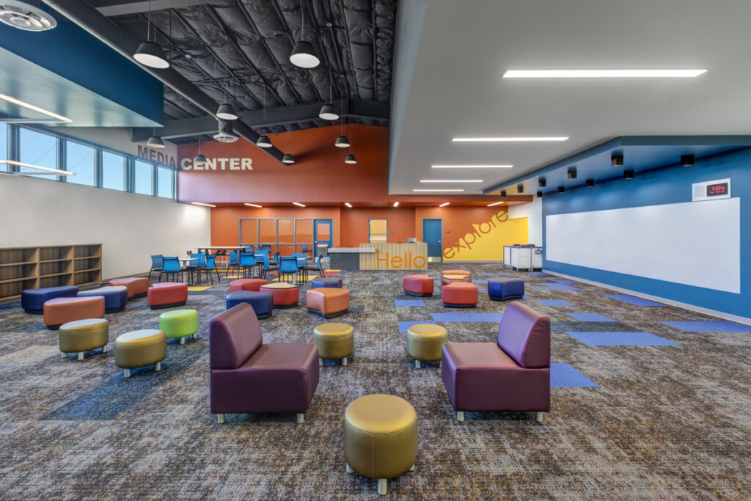
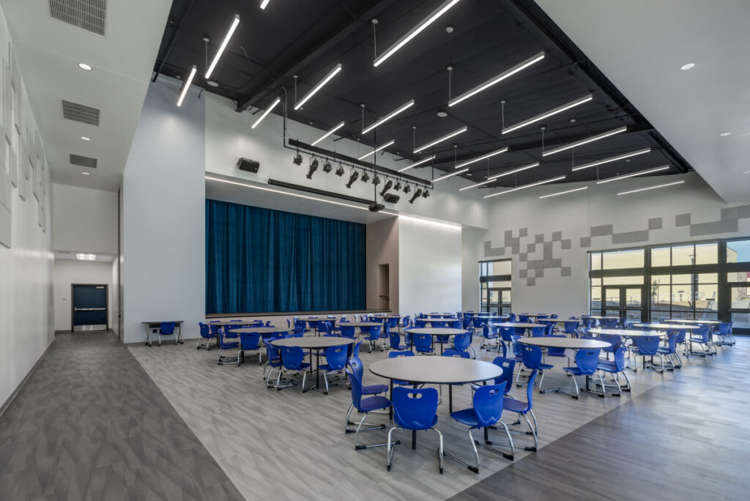
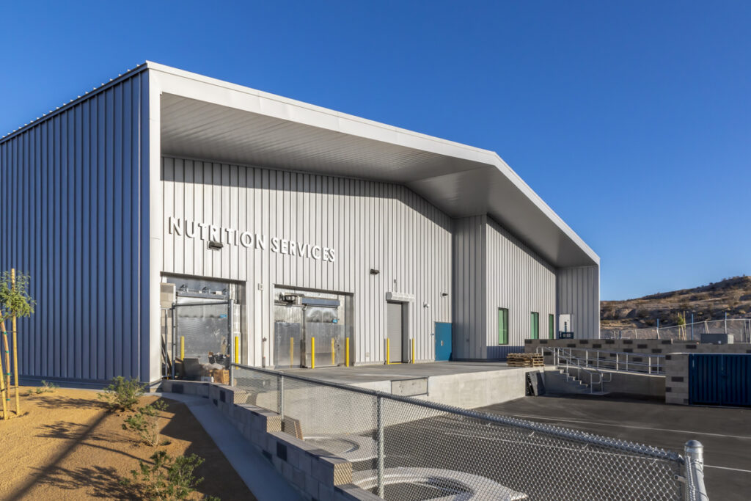
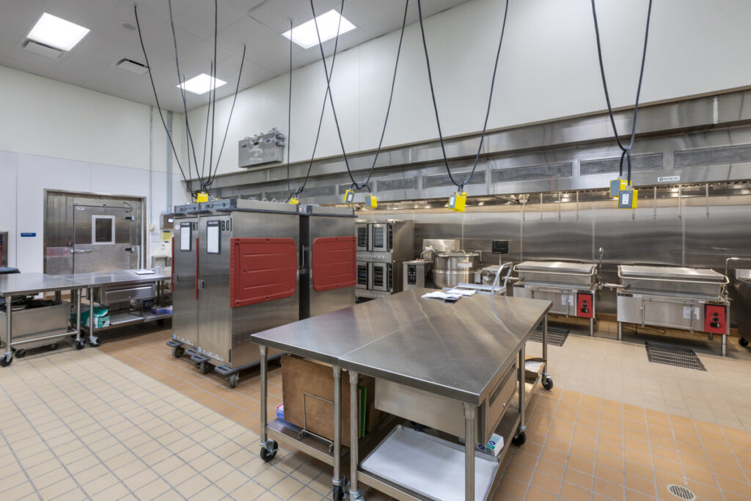
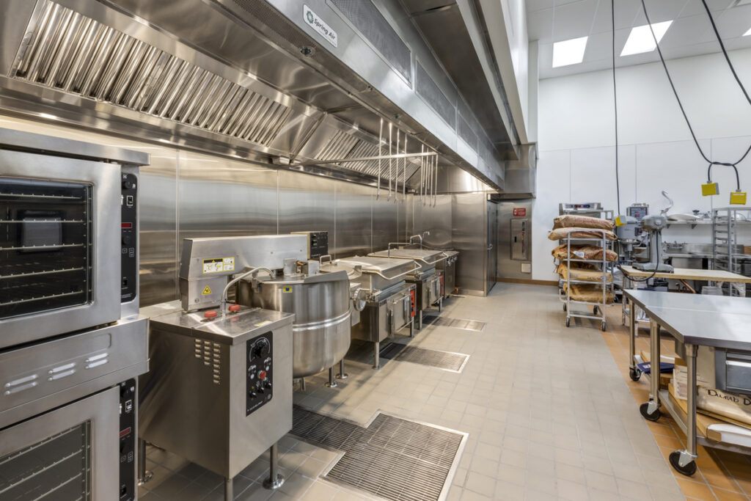
SERVICES
Preliminary Design
Structural Analysis
Construction Documents
Equipment Support and Anchorage
Plan Approvals
Quality Assurance Review
Construction Administration
Value Engineering
SIZE
84,000 SF
ARCHITECT
Ruhnau Clarke Architects
OWNER
Barstow Unified School District
BARSTOW, CA
Barstow Unified School District saw a need to bring a second magnet school to its community, so they chose to renovate a 15-acre lot (former site of Barstow Intermediate School) for its construction. This project was a combination of modernizations of existing buildings and construction of new structures. In total, the campus contains an Admin/Kindergarten building, a Multi-Purpose/Nutrition Services building, a Library/Media building, a Music building, 3 Classroom buildings, playgrounds, and an open courtyard. The District’s Nutrition Services Department was moved to this new campus from Central High School and will provide meals to all schools in the District.
The majority of these new buildings were constructed using wood framed construction that resembles metal buildings, and the project’s design incorporates the surrounding Mojave Desert in its color themes and building shapes. Art Gardens were also placed throughout the campus to integrate the Arts with students’ daily school life, even during play time. In addition to serving up to 650 students during each school year, this new state-of-the-art learning facility is also capable of hosting public events which will enrich its surrounding community.
