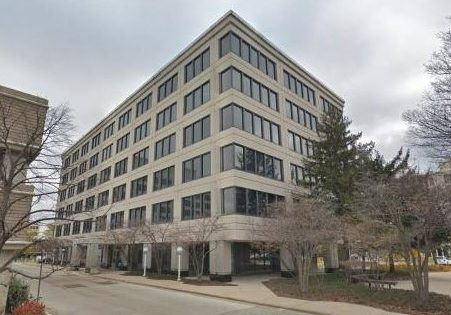
SERVICES
Mechanical
Electrical
Plumbing
Fire Protection
SIZE
68,816 SF
CLIENT
Earles Architect & Associates
OAKBROOK, IL
RTM provided engineering and design of the base building MEP systems for the six-story building at 2000 Spring Road in Oakbrook, IL. The 68,816-square-foot building had sat unoccupied, with the exception of one tenant, with outdated MEP/FP systems. Scope of work included all new systems, shafts and distribution for a multi-tenant application. The HVAC system was upgraded to a multiple RTU/DX split system with VAVs and RFBs, new primary and secondary electrical capacity, new fire and plumbing risers and distribution, new elevators, and new toilet rooms in core area of each floor and lobby.
Tenants on four floors are to be a WeWork type of shared office encompassing 48,101 square feet. The remaining buildouts include the first floor lobby, two additional tenants, and all of the second floor new tenant totaling 20,715 square feet.
