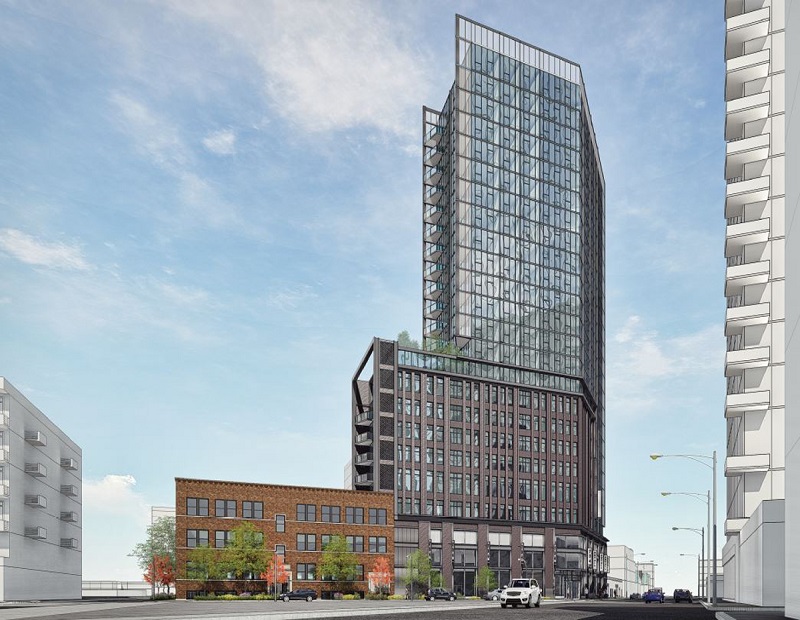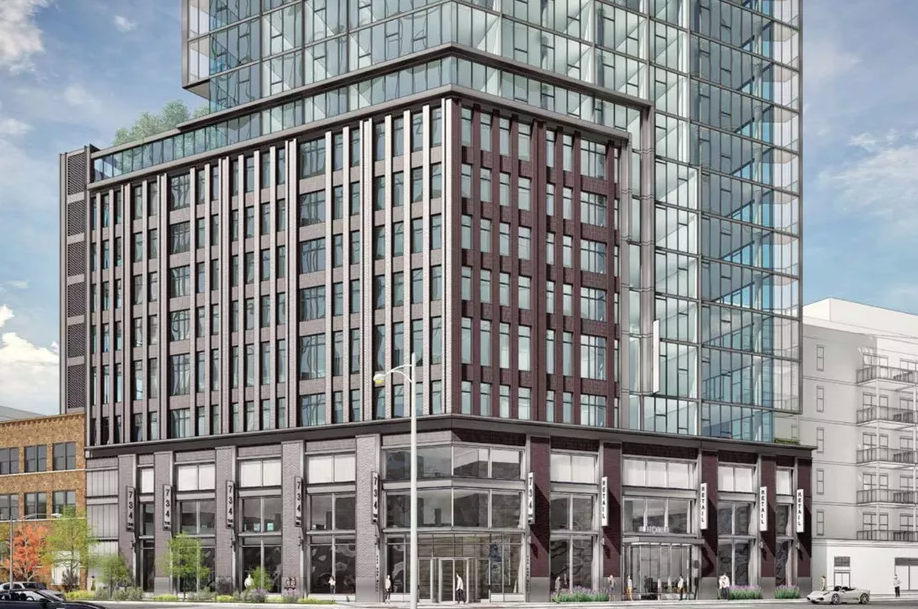

Renderings courtesy of Antunovich Associates
SERVICES
Mechanical
Electrical
Plumbing
SIZE
30,000 SF Commercial
20-Story Residential
CLIENT
Antunovich Associates
CHICAGO, IL
RTM provided MEP engineering design for the mixed-use development at 1040 W. Huron in Chicago. The project consists of renovating an existing 3-story, 30,000-square-foot building to be used as commercial office spaces; and a new 20-story residential tower will be constructed beside it including 4,000 square feet of retail space and 3 levels of parking.
