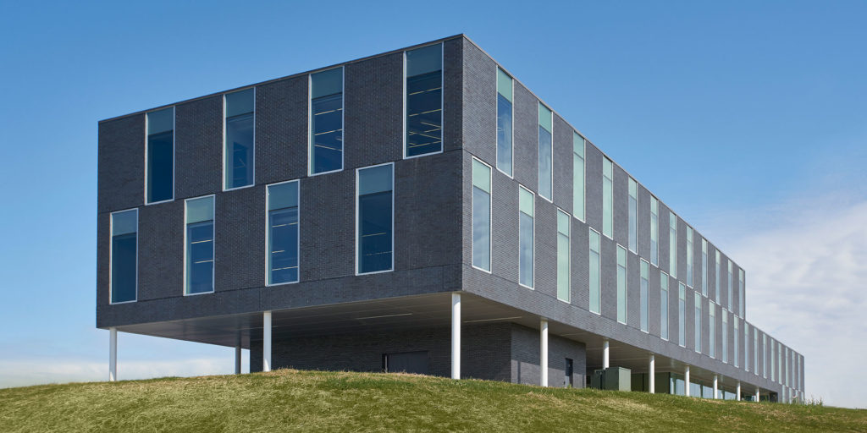
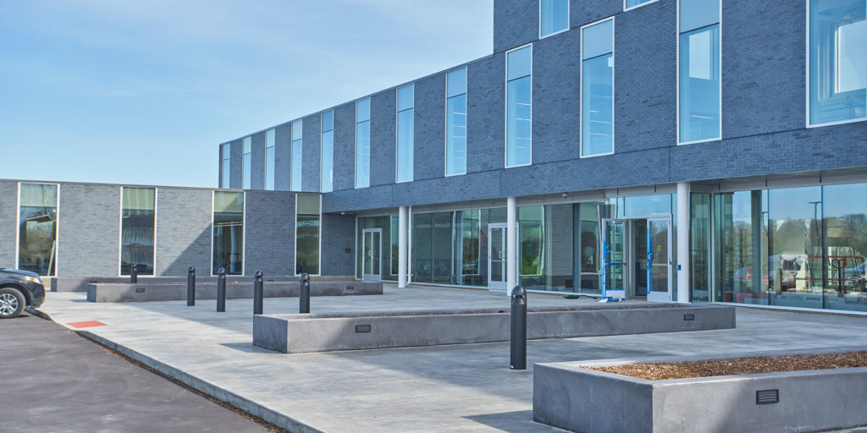
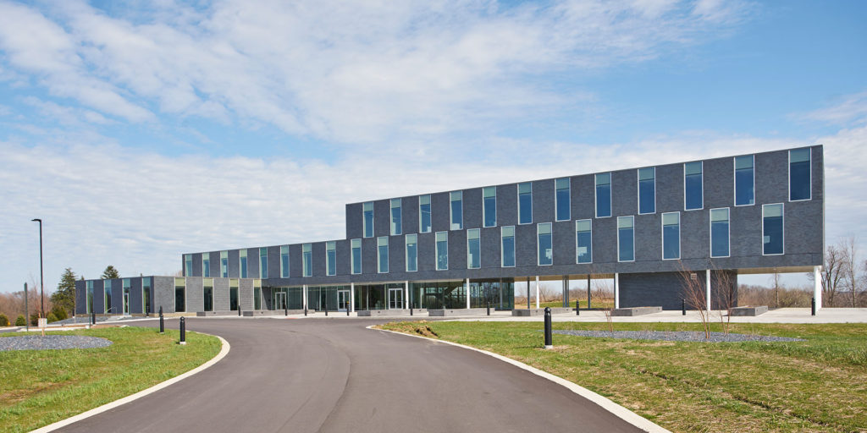
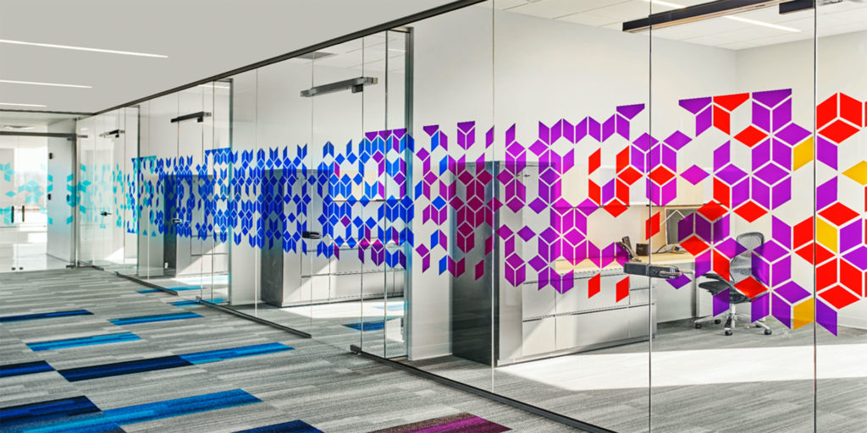
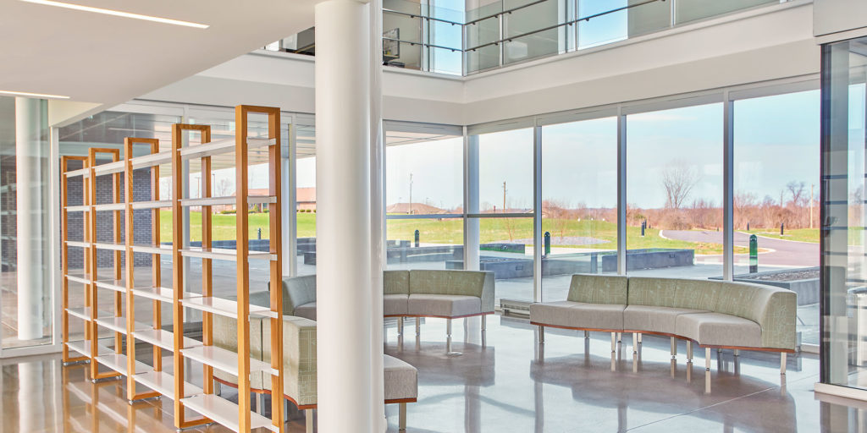
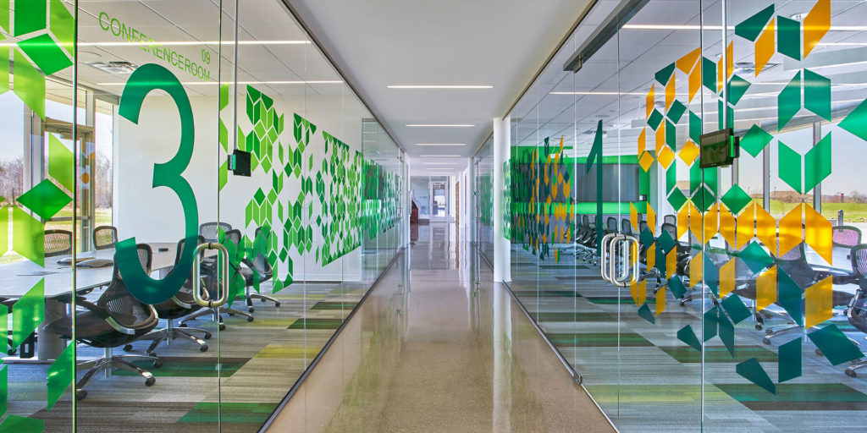
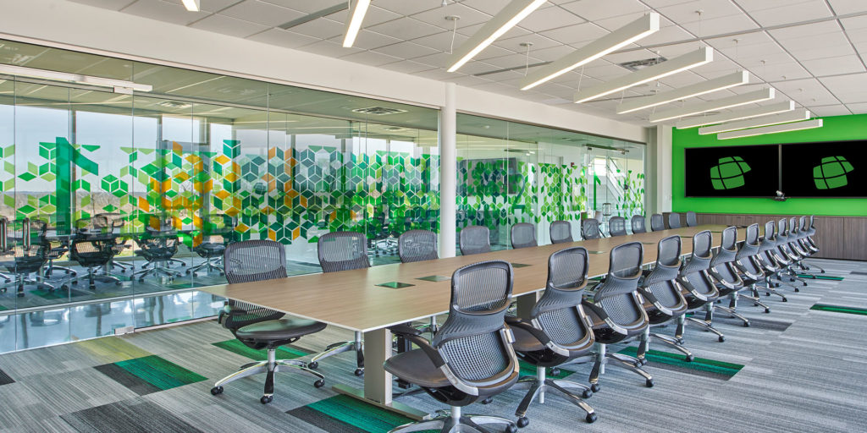
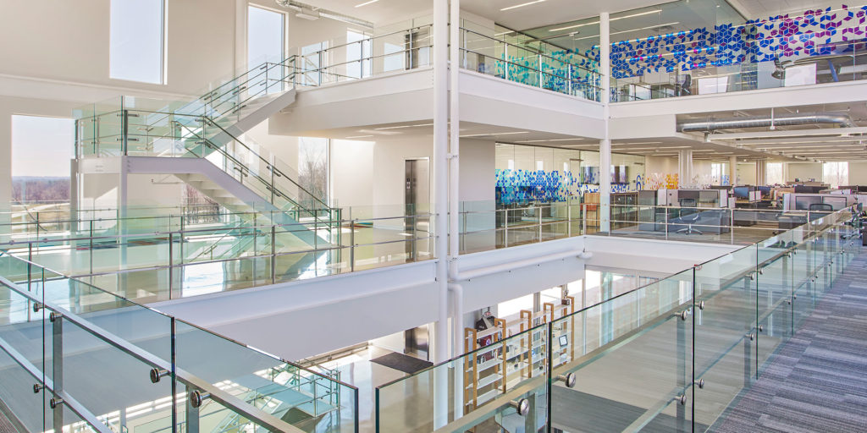
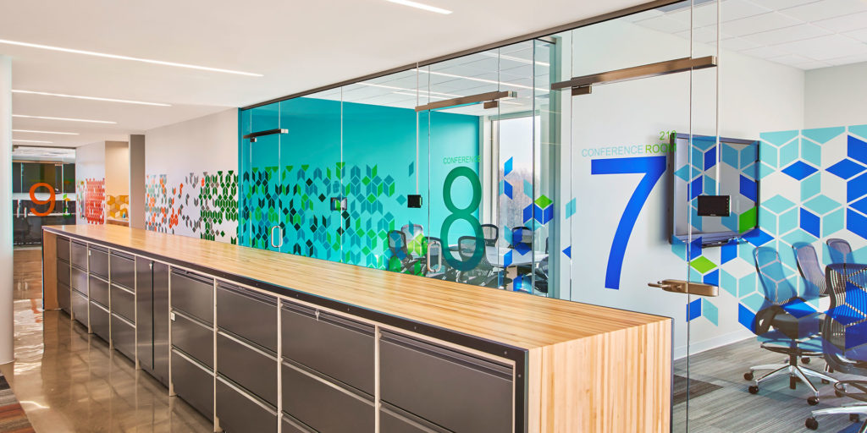
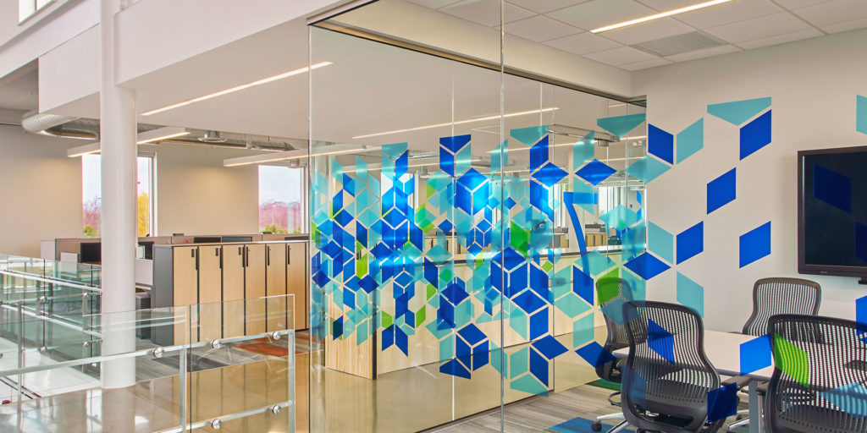
Images courtesy of Mike Schwartz Photography & Collective Office
SERVICES
Mechanical
Electrical
Plumbing
Fire Protection
CLIENT
Collective Office
SIZE
38,200 SF
BERRIEN SPRINGS, MI
RTM provided MEP/FP engineering for the ground-up 38,200-square-foot office building. As a true consultant, the RTM team worked with the client and architect for more than a year to help determine a final design. The team gave their input every step of the way to ensure the client’s vision came to life.
The mechanical design consisted of an HVAC system that utilizes water source heat pumps to minimize the amount of roof-mounted equipment, high efficiency boilers and a closed-circuit cooling tower. Dedicated outdoor air units allow for small ductwork and open ceilings. The building controls were designed to create energy sharing throughout the facility, resulting in high annual system efficiency and low energy consumption.
RTM designed the full power distribution scheme, circuited all devices, and performed all required energy calculations for the project. The main electrical service for the building consists of a 1000A/3 phase 277/480V. Power systems were designed for extensive site lighting and domestic water well pump and septic systems servicing centrally located bathrooms, which helped minimize the cost of construction.
The building features a small data center. RTM first consulted on the layout and size of the space and then designed power and grounding systems and a dedicated, fully redundant critical cooling system for the data center. The team also specified an 80kVA generator for backup power.
The scope included design of a large indoor water tank for fire protection storage, a fire pump system, and schematic design of all fire alarm initiation, control, and notification devices. RTM adhered to the Michigan code requirement for designing a fully separated elevator recall control system.
