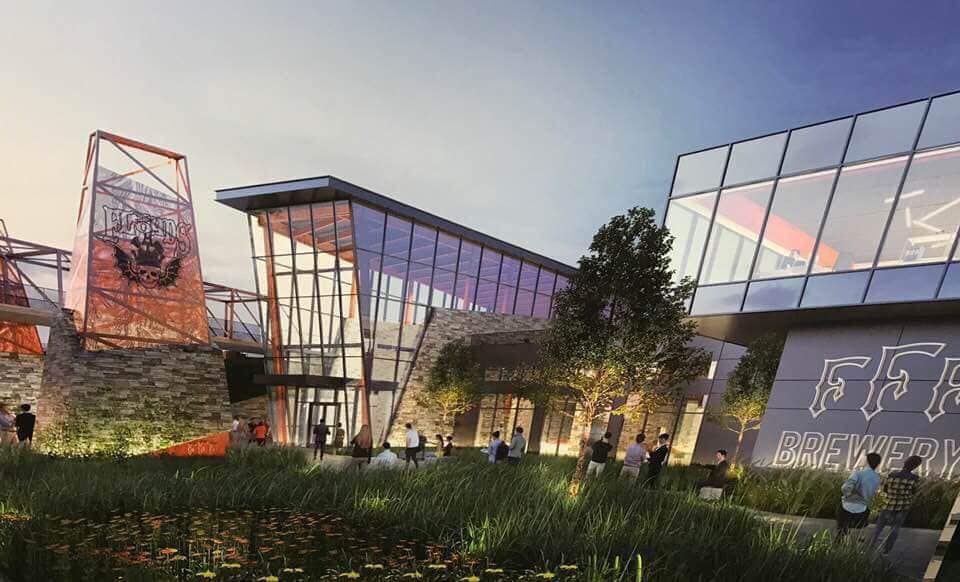
Rendering courtesy of HKS Architects
SERVICES
Mechanical
Electrical
Plumbing
Fire Protection
CLIENT
HKS Architects
SIZE
136,000+ SF
MUNSTER, IN
RTM is providing engineering and design of the MEP/FP systems for the multi-phase brewery and brewpub expansion at Three Floyds Brewery in Munster, IN. The brewer will demolish a nearby building and plans to build a new facility that will include a 114,423-square-foot brewery/warehouse, 7,442 square feet of retail space, 7,356 square feet of brewpub/restaurant space, and 7,668 square feet of office space. Additionally, the brewery will add a 16,706-square-foot garden for outdoor dining.
Phase one consists of full design for the brewery, fermentation, storage, office and loading areas with core shell design of the kitchen, brew pub, and office. Phase two consists of interior build-out for the kitchen and brew pub with full engineering design for the restaurant, retail, cooling, wood shop, staff area and outdoor seating.
