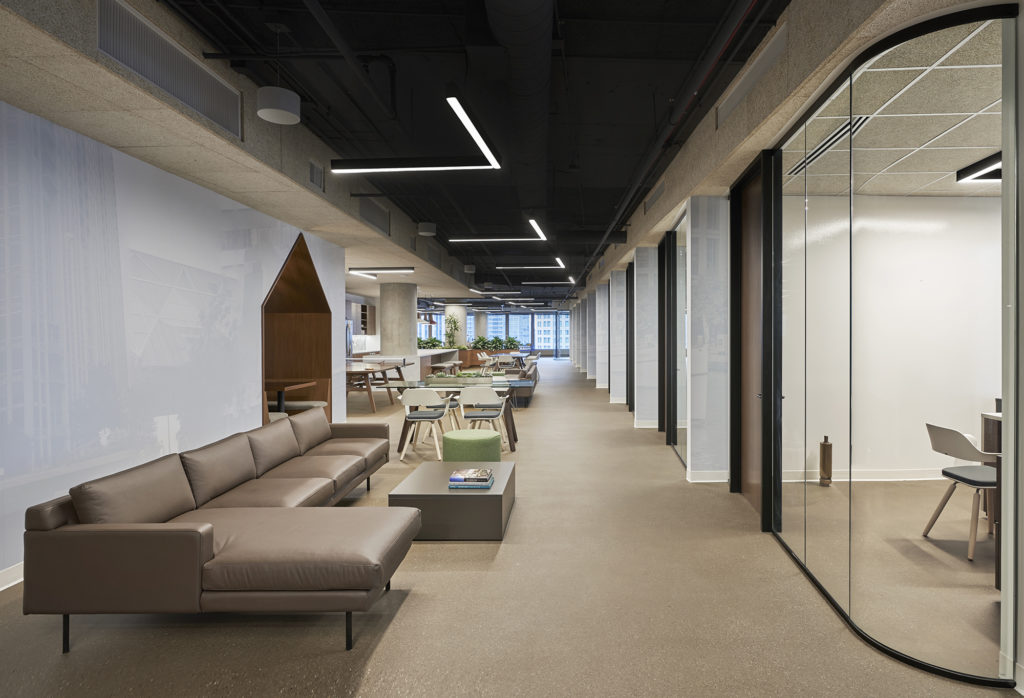
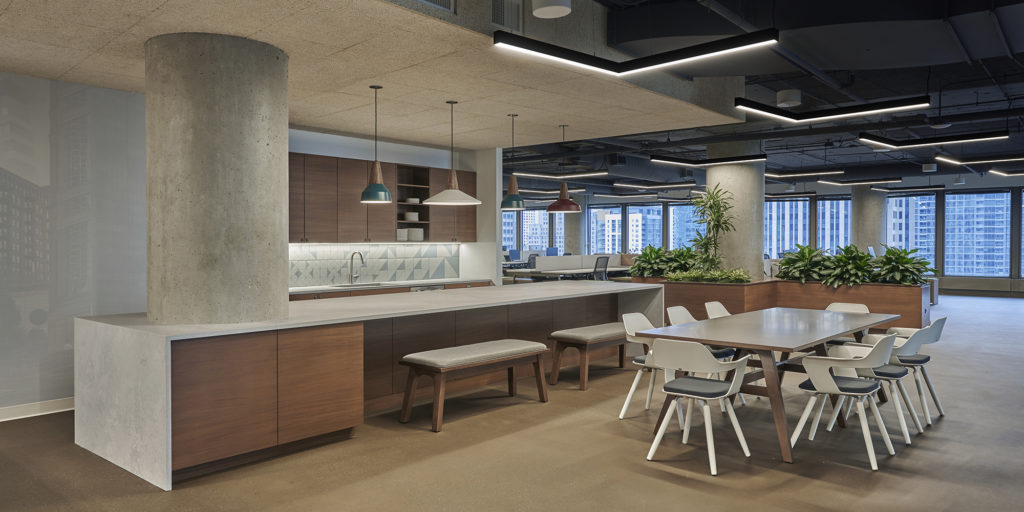
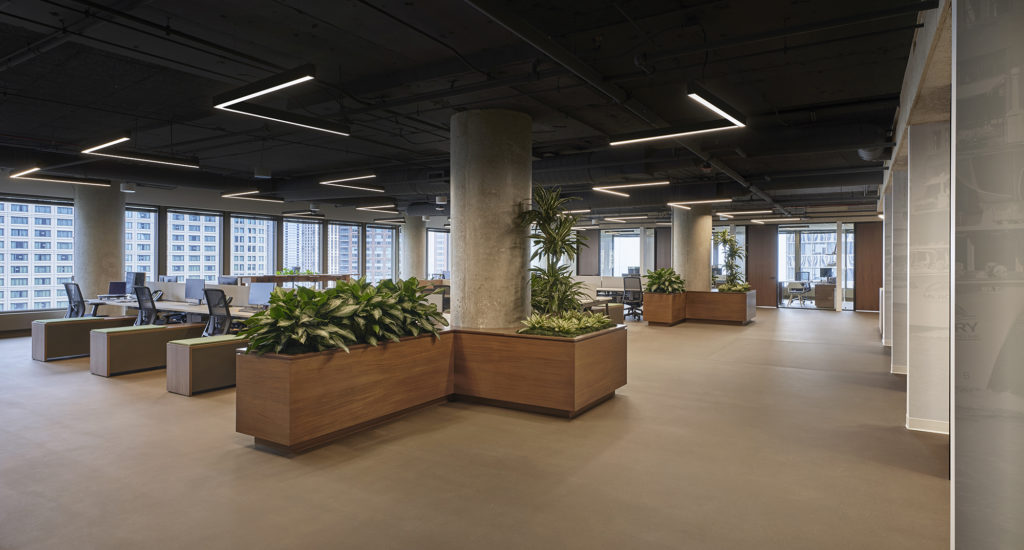
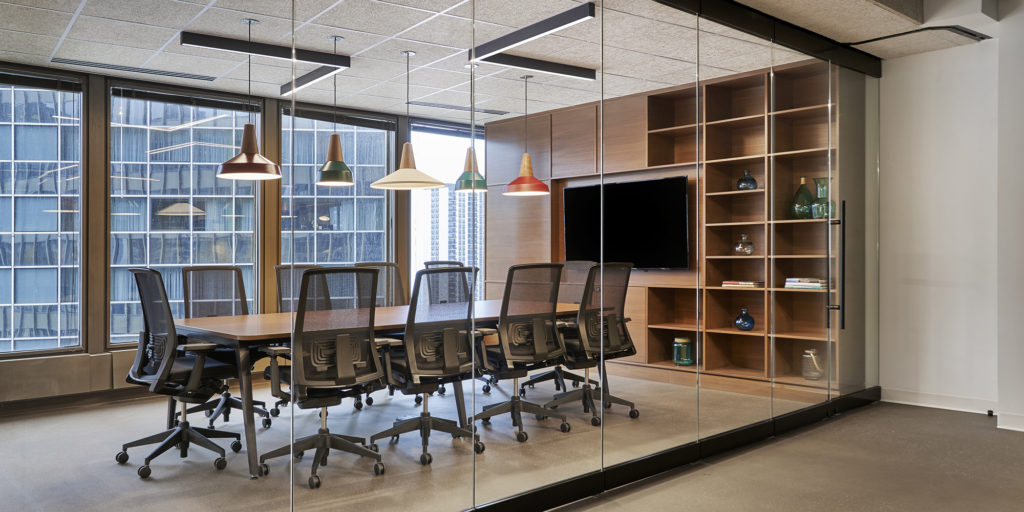
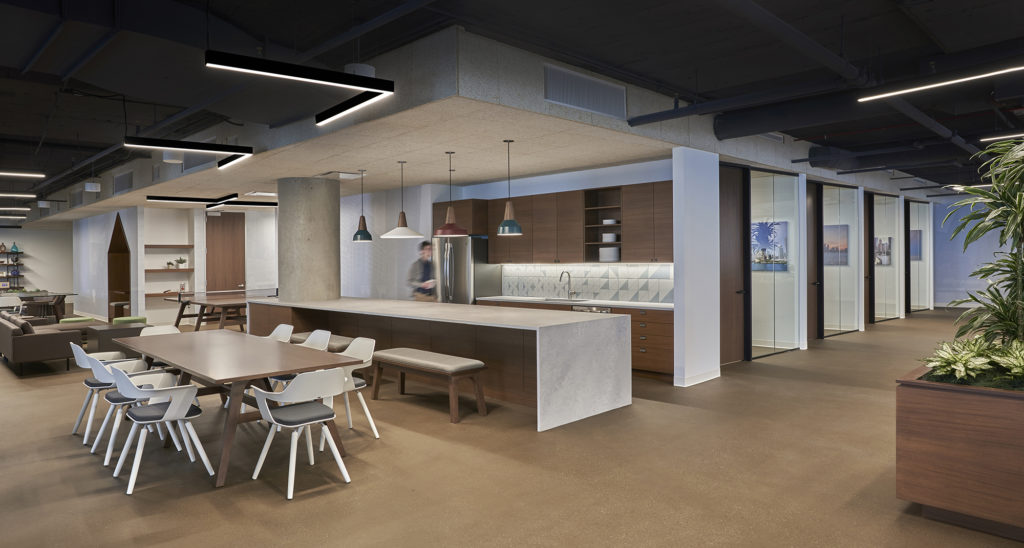
Images by Mike Schwartz Photography
SERVICES
Mechanical
Electrical
Plumbing
Fire Protection
CLIENT
Collective Office
THE SPACE
9,800 SF
CHICAGO, IL
When two sister Chicago cruise lines decided to merge their previous suburban headquarters and an ancillary city office into one new headquarters location,
a space overlooking the Chicago Riverwalk seemed like the perfect fit. The new location is on the 15th floor of 303 E. Wacker Drive, and just steps away from the cruise line’s docking area on the Chicago River. RTM provided mechanical, electrical, plumbing and fire protection engineering design for the 9,800-square-foot office featuring several private offices, open concept work stations, conference rooms, and an open kitchen space and cafe. RTM worked closely with Collective Office who designed the space, and Bear Construction, general contractor for the project to make sure any special requirements for the space were met.
One of the mechanical challenges of this project involved designing a system that would provide adequate air circulation throughout the private offices, while also ensuring privacy and be aesthetically pleasing and unique to the space. Linear slot diffusers with a sound boot were used to eliminate noise inside a private office from traveling outside to the open office space.
In order to meet IECC energy code, the electrical design for the project included the use of lighting controls for most of the office space. Daylight harvesting was also utilized for a section of open work stations next to a row of continuous windows in order to offset the amount of electric lighting needed, and save on energy usage.
Additionally, because of the open design of the space, acoustical comfort was a huge concern for office members. A sound masking system was used throughout the space which adds a level ambient background sound. This in turn reduces noise distractions, protects speech privacy, and increases office comfort.
