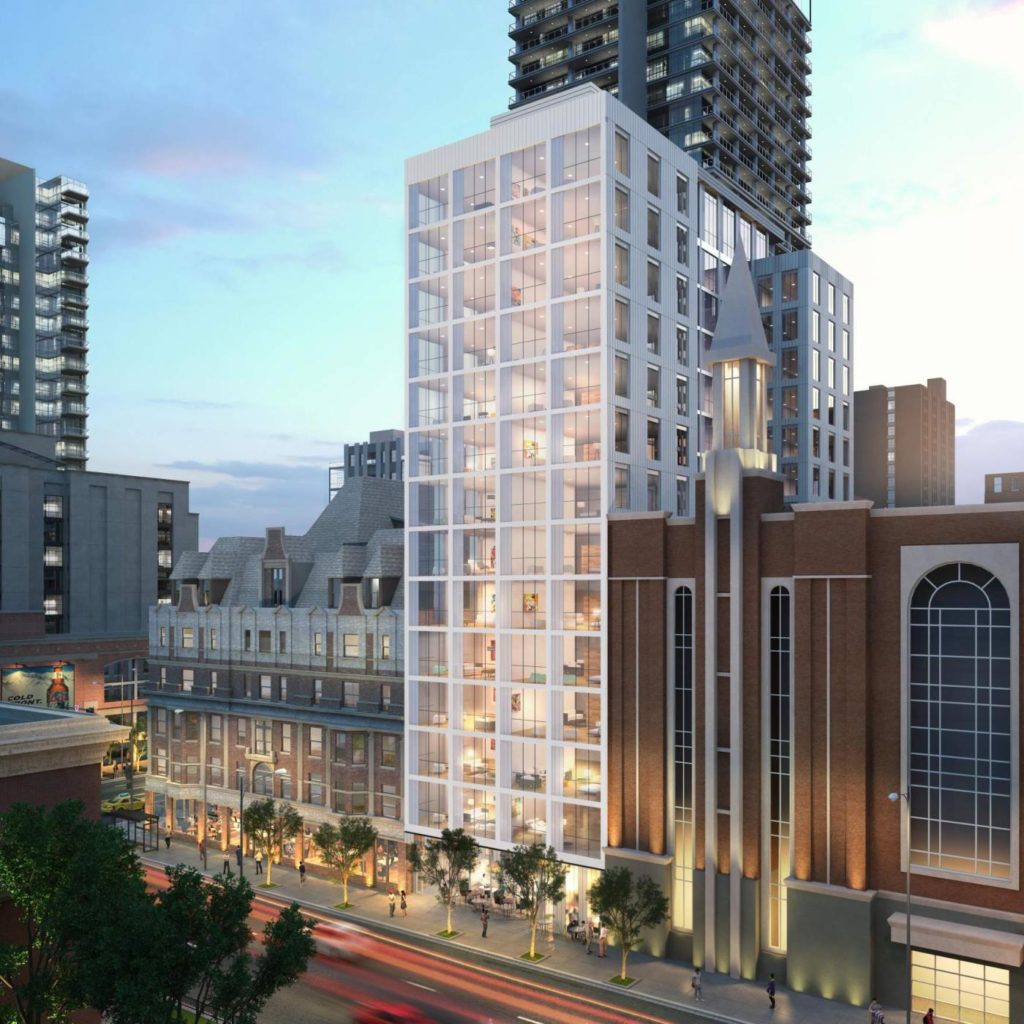
Rendering courtesy of Hartshorne Plunkard Architecture
SERVICES
Mechanical
Electrical
Plumbing
Energy Modeling
SIZE
97,000 SF
CLIENT
Hartshorne Plunkard Architecture
CHICAGO, IL
RTM is providing energy modeling and MEP engineering design for the new construction of a 16-story, 129-unit residential building. The project is working to achieve a 2 globe certification from Green Globes. Scope of services includes an energy analysis to predict energy usage with an industry accepted building energy simulation software, create a whole building energy model, provide all model inputs to the design-build engineers in the form of a detailed narrative, and compare up to three proposed iterations against ASHRAE 90.1.2010.
The building will have a small single retail space and garage area on the first floor. The second floor is designated as a mechanical floor and will house major MEP/FP equipment. The top floor consists of amenity areas and swimming pool. Outdoor mechanical equipment will be located on the second floor roof deck and top floor roof. The building will be conditioned by VRF heat pumps and with a makeup air handling unit equipped with energy recovery ventilation. Units will have individual HVAC controls, and the building will have a central domestic water system.
