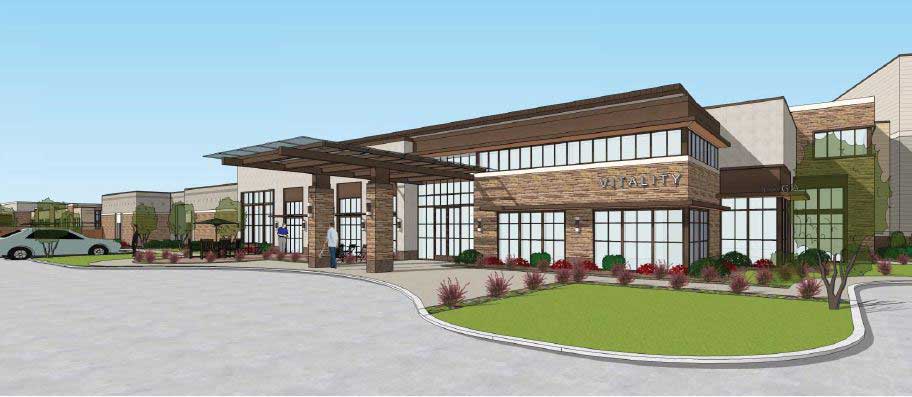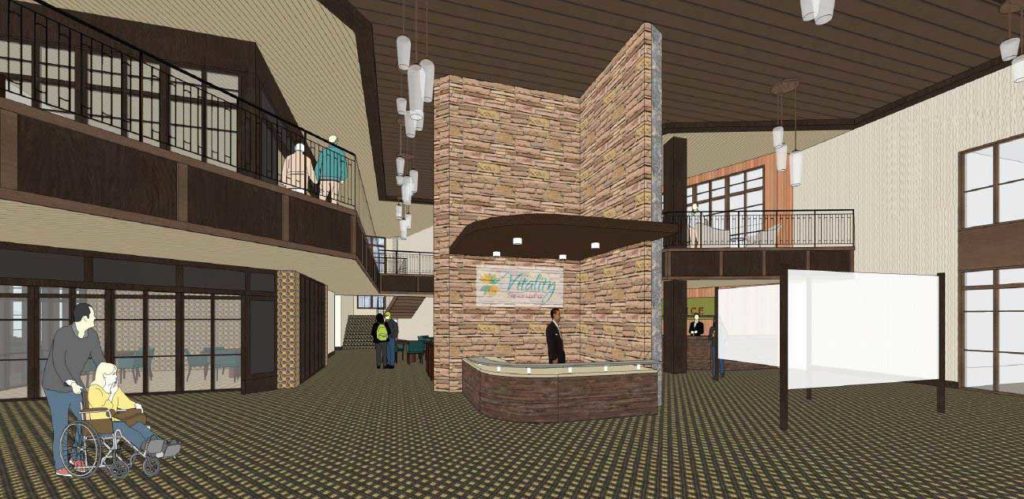

Renderings courtesy of FitzGerald Associates Architects
SERVICES
Electrical
Mechanical
Plumbing
SIZE
91,000 SF
CLIENT
Fitzgerald Associates Architects
OSWEGO, IL
RTM is providing MEP engineering design for a new senior living residential building for Vitality Senior Living, located in Oswego, IL. The facility will include 62 assisted living units totaling approximately 32,000 square feet; 26 memory care units totaling approximately 9,000 square feet; and associated support and common spaces totaling approximately 50,000 square feet.
A unique aspect of this project involves the design of a geothermal system which will provide a highly-efficient method for heating and cooling the building. The system will utilize a 2-pipe hydronic loop absorbing and rejecting the energy from the well field to be used for heating and cooling throughout the building. This was completed using a series of ground source heat pumps.
Based on the design criteria, it was estimated that 30 wells would be needed to provide the necessary amount of heating/cooling. Each well would need to be approximately 450 feet deep, about 20 feet apart, and located underneath the facilities parking lot. A significant challenge in designing a system of this nature involves providing an accurate analysis for the well depth and quantity. If the wells are not designed with an appropriate amount of space between, negative ecological effects can develop over time. In order to prevent this, a preliminary cost analysis should be run for the well depth vs. quantity.
