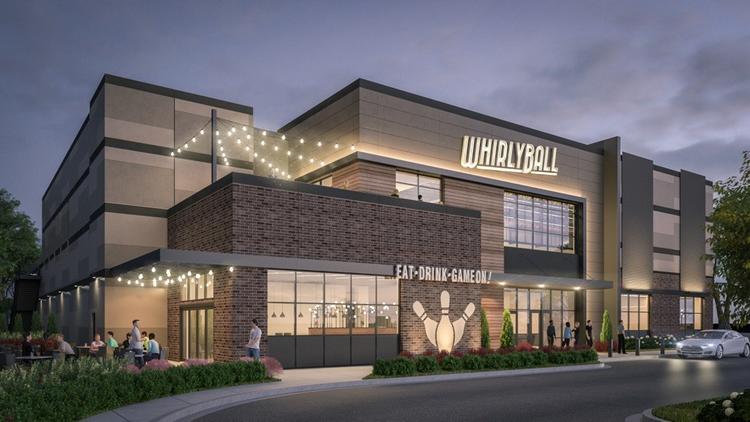
Rendering courtesy of OKW Architects
SERVICES
Electrical
Mechanical
Plumbing
Fire Protection
SIZE
41,000 SF
CLIENT
OKW Architects
NAPERVILLE, IL
RTM provided engineering and design of the MEP/FP systems for the ground-up 41,000-square-foot, 2-story entertainment center in Naperville, IL. Whirlyball is a team sport played in vehicles similar to bumper cars, and mixes parts of lacrosse, hockey and basketball into the sport. In addition to whirlyball, the facility will offer bowling, laser tag, two rooftop terraces, a restaurant and bar, and banquet and event rooms.
Electrically, some interesting items on the project included two temporary generators with manual transfer switches. One smaller temp connection
(natural gas) will be located on the roof to serve small offices and IT loads. The other, a larger temp connection (diesel), will be located on the site to backup the entire facility. In addition, RTM coordinated lighting design with the architect to handle controls, lighting circuiting, and energy compliance.
Mechanical coordination was challenging as there are 14 roof top units and required equipment coordination with a sloped roof and visibility restrictions. RTM also designed strategic locations where ductwork and piping would not be visable to achieve the desired aesthetics.
Our team’s knowledge of Revit allowed for a collaborative workflow while designing this facility. Combing mechanical, electrical, and plumbing in one file allowed RTM the ability to investigate critical areas during design and and coordinate ductwork and plumbing piping in 3D.
