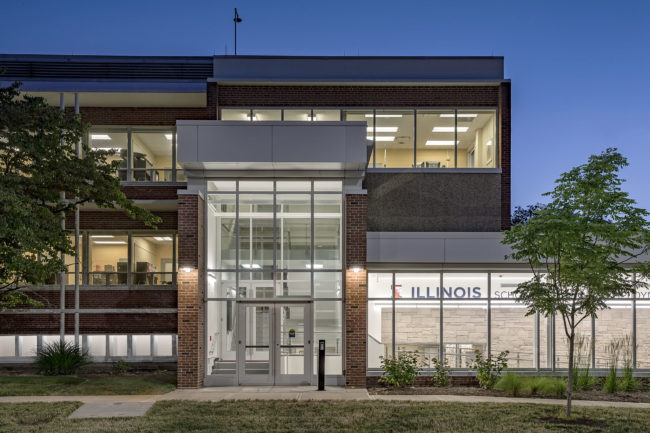2050 N. Clark Street
Photo credit: Novak Construction SERVICES Civil Engineering SIZE 15,761 SF 0.36 Acres CLIENT Novak Construction CHICAGO, IL RTM will provide civil engineering services for the redevelopment of 0.36 acres, which contains an existing building, surface parking, and open space, into a proposed six-story, multi-family residential building. The first floor will accommodate a 30-spot parking garage,…




