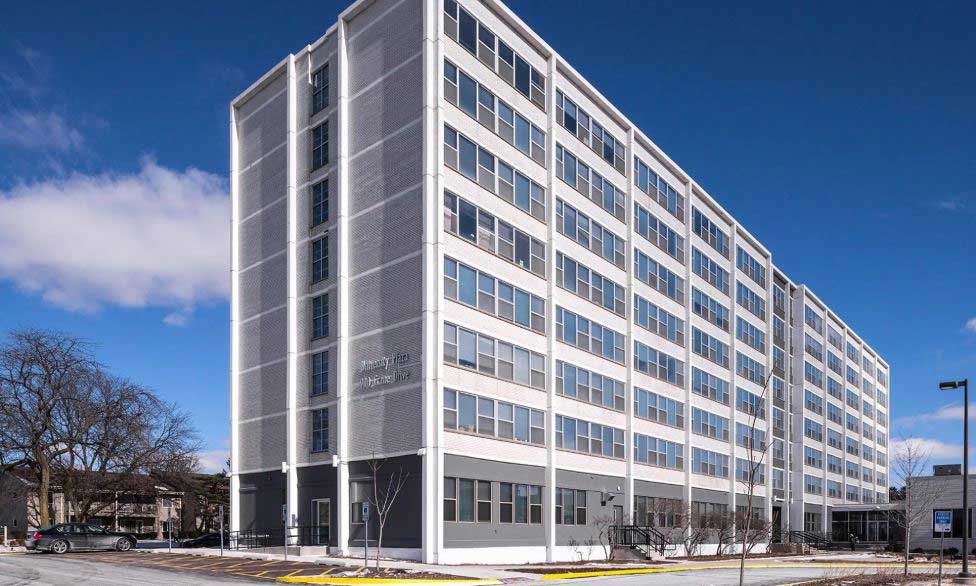
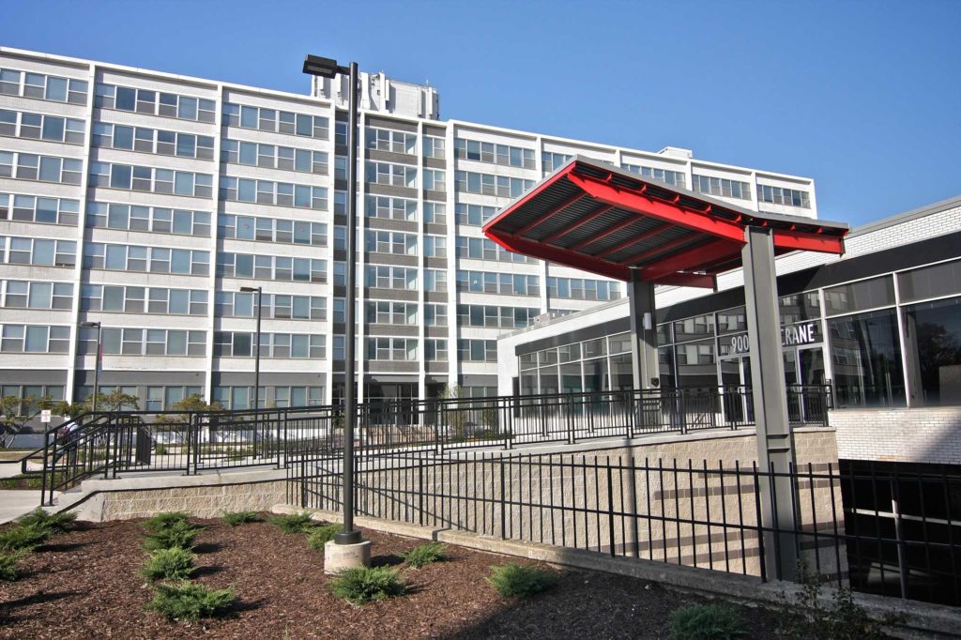
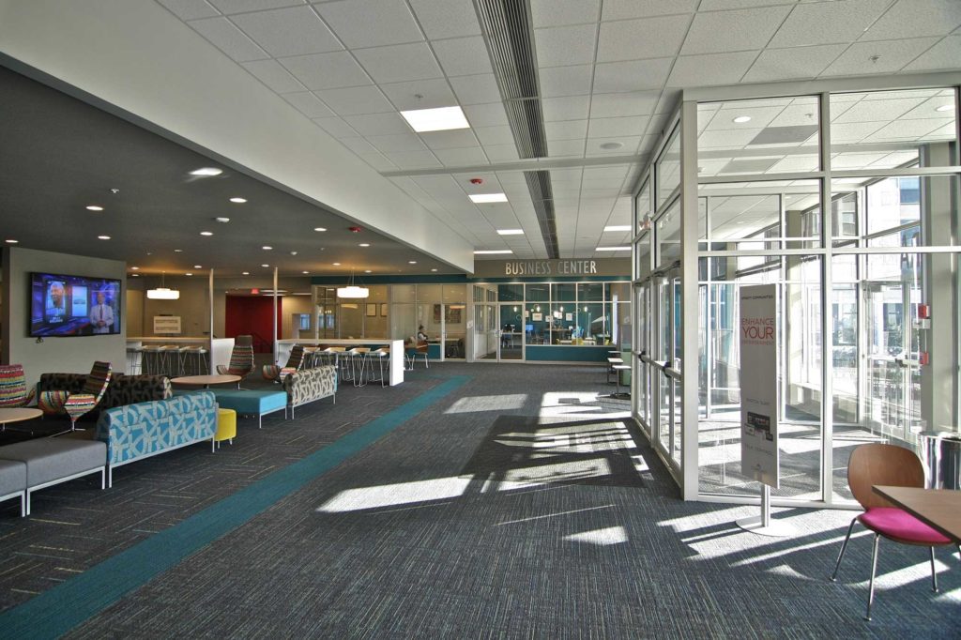
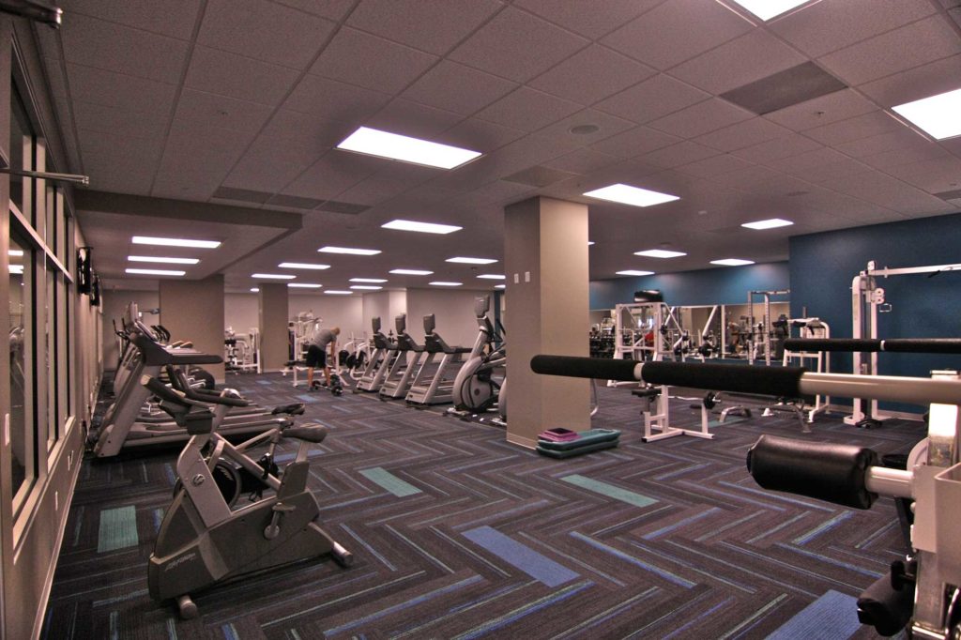
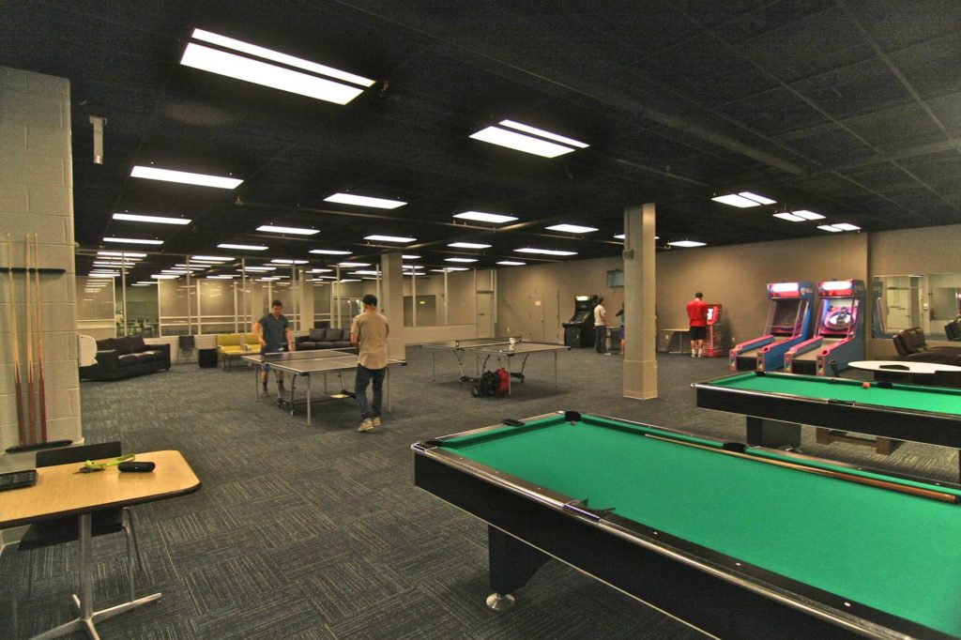
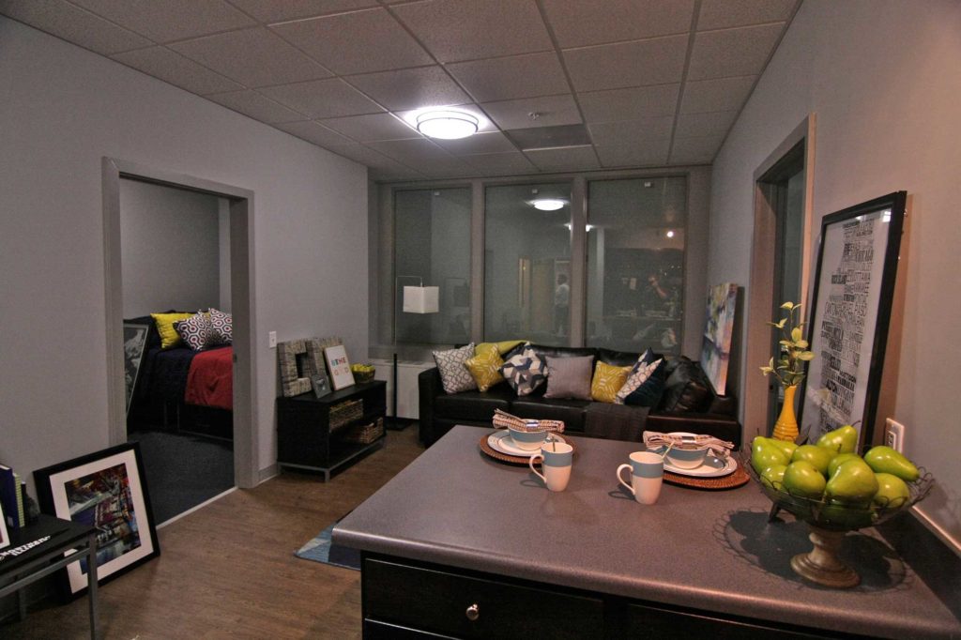
Images courtesy of Sharp Architects
SERVICES
Mechanical
Electrical
Plumbing
SIZE
290,000 SF
CLIENT
Sharp Architects
DEKALB, IL
RTM provided an assessment of MEP systems, as well as construction documents, for the renovation of the south tower as part of the redevelopment of NIU University Plaza, located 0.2 miles from Northern Illinois University. Originally designed in the 1970’s as a private dormitory the 290,000-square-foot building was no longer sustainable.
Redevelopment included transformation of the dormitory levels of the towers into one- and two- bedroom apartments. The footprint of the first floor of each tower was expanded to align with the second floor above, adding 5,000 square feet to each tower. At full capacity, this residential project accommodates over 500 residents.
While reuse of adequate existing equipment and systems was a priority, some new equipment was required to complete the repurposing of the dorm rooms. For example, in order to create apartment units, the former dorm rooms needed electric cooking provisions. This required a power distribution scheme with load calculations in order to accommodate the new electrical appliances. RTM was able to consult on the reusing or replacing the remaining equipment and systems in order to remain within budget while also maintaining quality.
