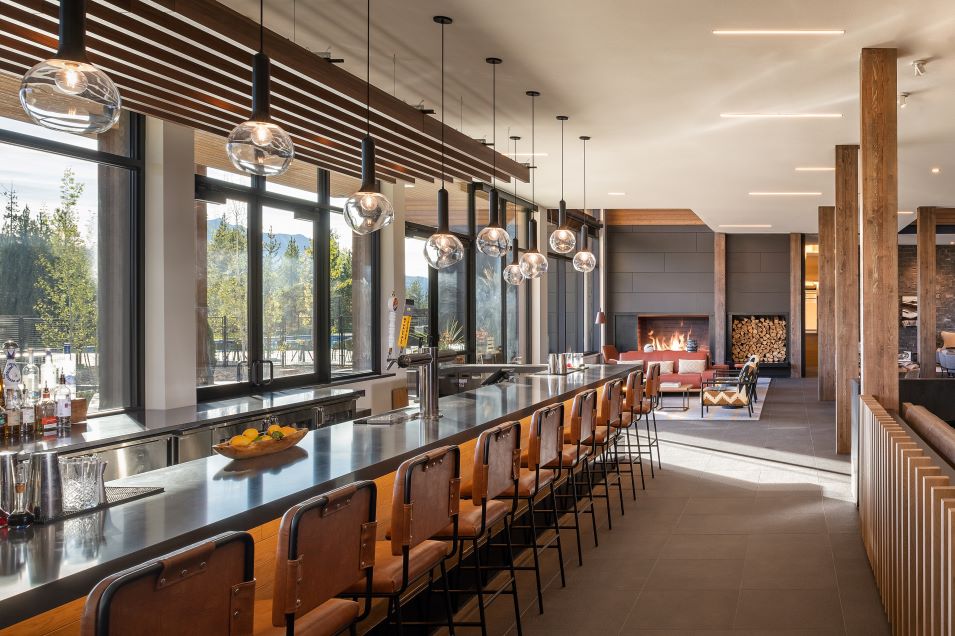
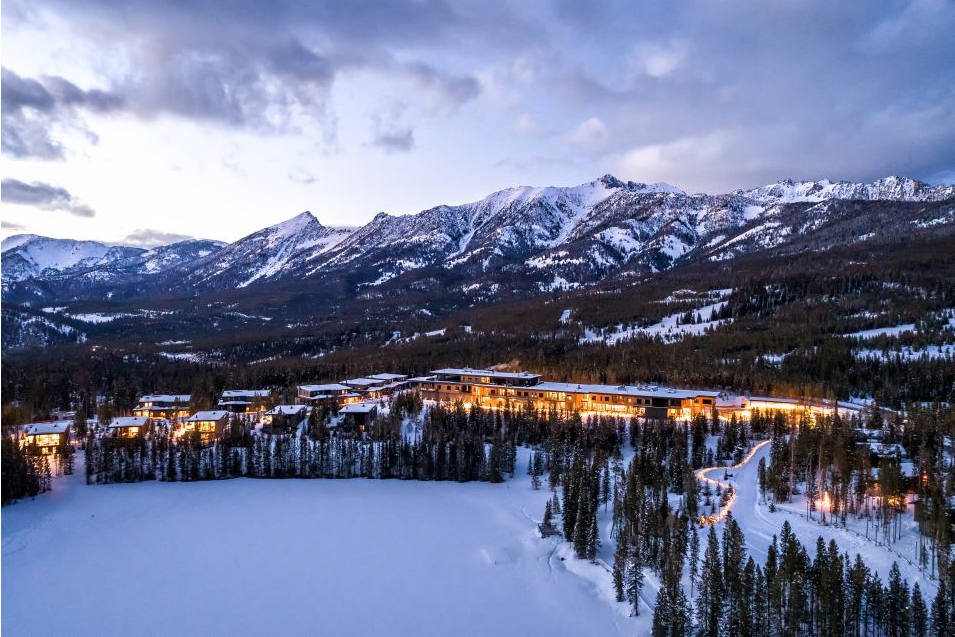
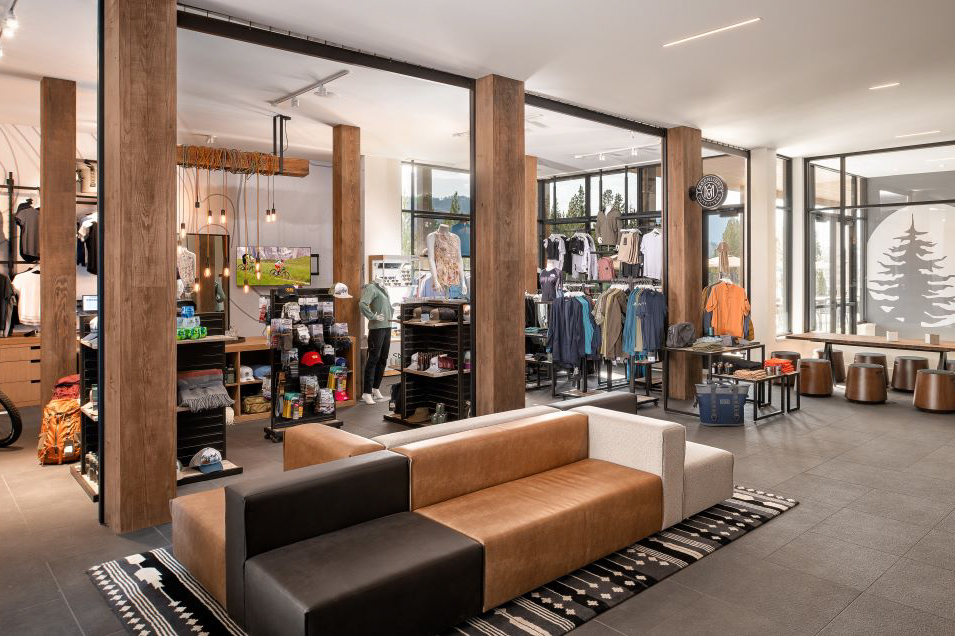
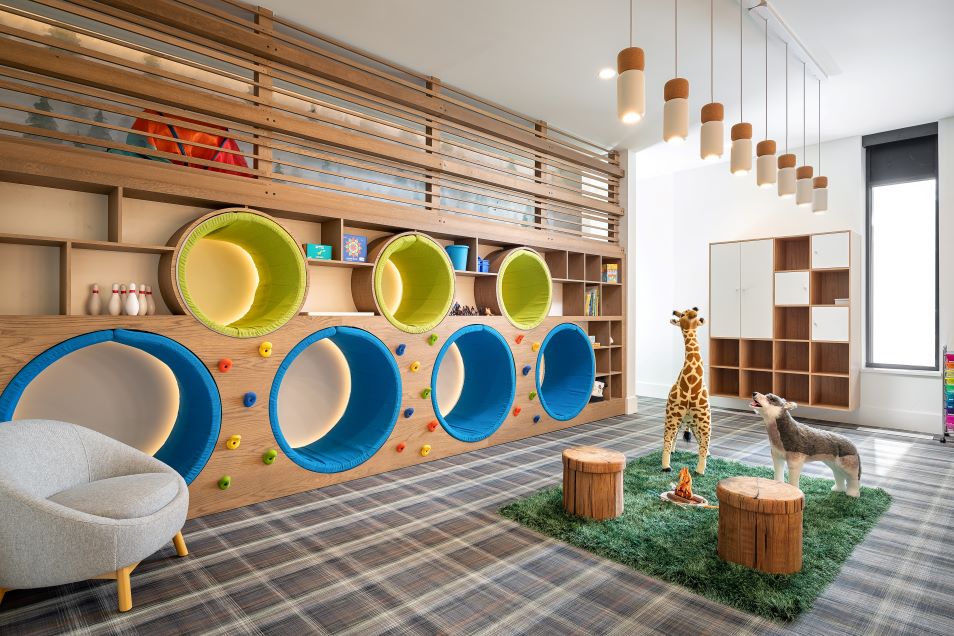
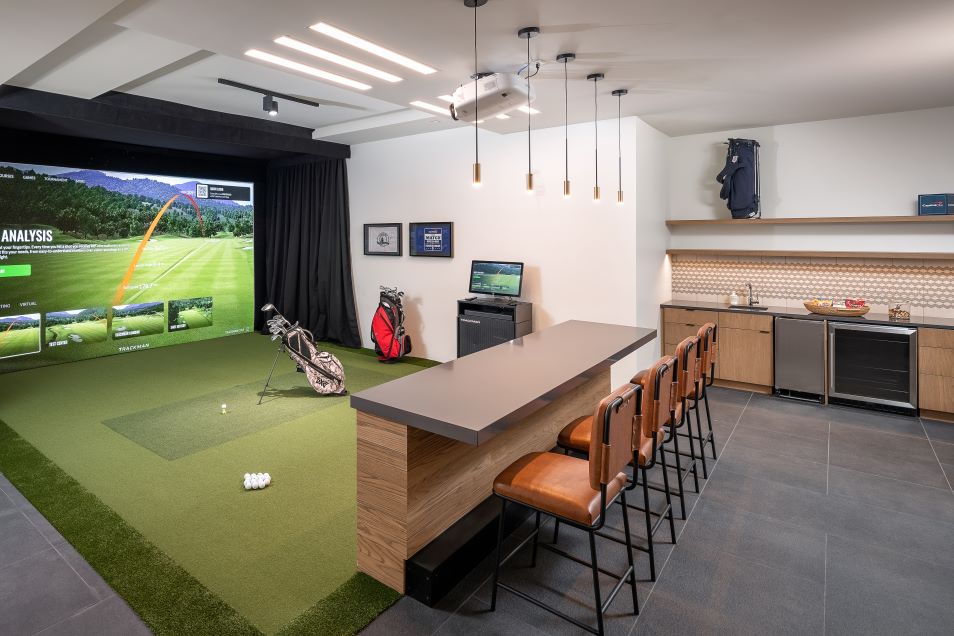
Images courtesy of Zakara Photography
SERVICES
Acoustics
Lighting
Mechanical
Electrical
Plumbing
Technology
Commissioning
LEED Certified
SIZE
60,000 SF
CLIENT
CCY Architects
BIG SKY, MT
RTM provided comprehensive MEP, acoustics, specialty lighting, technology, and commissioning services for a large lodge featuring dining, recreation, wellness areas, and private accommodations. Systems were thoughtfully integrated to meet both functional and aesthetic goals across diverse spaces.
Mechanical and plumbing design emphasized energy-efficient HVAC, climate control, and coordinated water, waste, and gas systems. Electrical design supported reliable power distribution, equipment connections, and emergency backup. Technology systems enhanced AV, communications, and guest experience.
Specialty lighting highlighted architectural features using custom solutions—such as glare-reducing pendants in the bar, tape lighting in the Kid’s Learning Center cubbies, and acoustical fixtures in the Fitness Center. Retail areas featured flexible track lighting and decorative pendants aligned with the climbing gym theme.
RTM remained engaged throughout construction, providing coordination, clarifications, and site visits to ensure seamless integration and high-performance outcomes.
