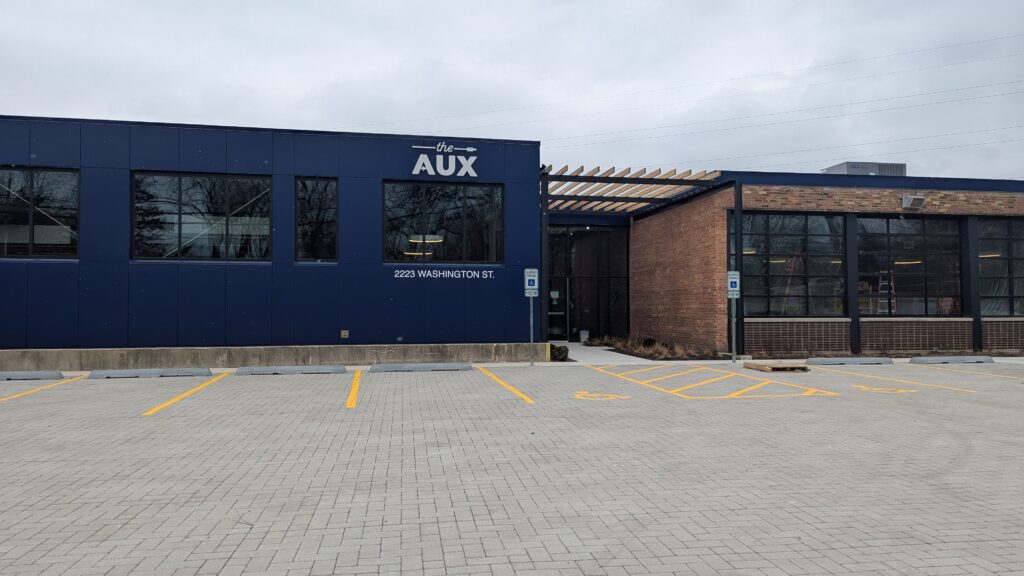
SERVICES
Mechanical
Electrical
Plumbing
Fire Protection
Civil
SIZE
15,000 SF
CLIENT
Nia Architects
EVANSTON, IL
The Aux is a 21st century hub for wellness, culture, and entrepreneurship located in the heart of Evanston, Illinois. As a transformative redevelopment project, it re-imagines a former manufacturing site into a dynamic center for health-focused businesses and community gathering spaces.
RTM partnered with Nia Architects to provide mechanical, electrical, plumbing, fire protection, and civil engineering design services that bring this vision to life. Our team delivered integrated systems that support the building’s mission of inclusivity and sustainability while also accommodating the needs of a diverse mix of tenants.
This adaptive reuse project required innovative approaches to modernize an existing industrial facility into a welcoming space that functions as both a wellness hub and a business incubator. RTM designed MEP systems with flexibility, efficiency, and comfort in mind to meet the unique needs of each tenant. Fire protection strategies were developed to ensure safety without detracting from the architectural character, and civil engineering solutions redefined site circulation, a new parking lot, utilities, and stormwater management in alignment with community and environmental goals.
The Aux is more than just a building, it’s community anchor designed to promote equity, entrepreneurship, and wellbeing. RTM’s engineering expertise ensured that the infrastructure seamlessly supports the project’s innovative purpose while creating a lasting impact for the Evanston community.
