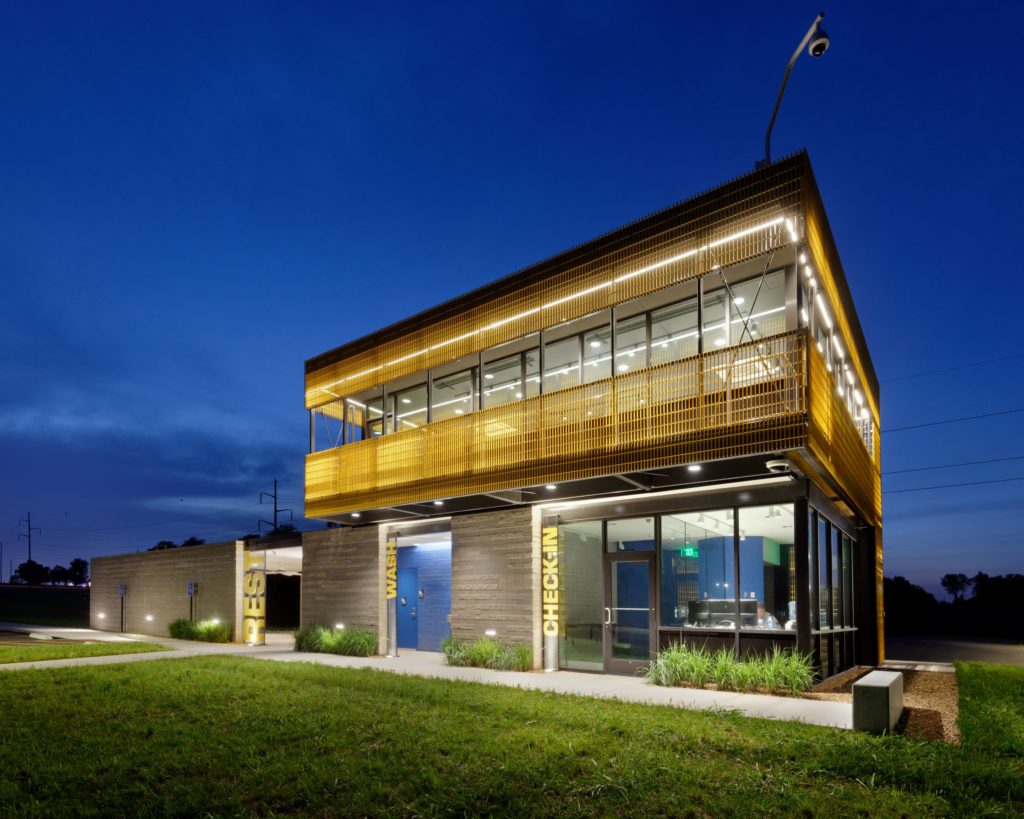
Photo courtesy of Gayle, Babcock, Architectural Imageworks LLC
SERVICES
Mechanical
Electrical
Plumbing
Construction Administration
SIZE
2,300 SF
AWARDS
2019 Design Excellence Citation from AIA Kansas City
CLIENT
Drake Wells Architecture
SPRINGFIELD, MO
RTM provided MEP engineering design services for the Springfield Underground Command Station in Springfield, MO. The new guard station warehouse operation offers improved conditions and visibility for guard staff. The facility was designed to provide amenities for working drivers, clean restrooms and a quiet place to rest. An elevated command station serves as a central location for first responders in case of emergency.
One challenge when designing the building was keeping visibility high on both the upper and lower security areas as well as creating a functional and attractive public space that could withstand hard use. In addition, the design team worked together to create public spaces and secure spaces with seamless interaction between the two. Automatic lighting controls were needed in public spaces and custom controls with multiple lighting sources were needed in the security areas. Each space has its own heating and cooling requirements, requiring multiple separate units to provide comfort throughout spaces that will likely be used 24/7.
Unique features of the project include the second story of the building being 360 degrees of glass for maximum visibility by the security personnel. Special attention was paid to lighting to minimize glare at night. The lower level restroom facilities are ventilated and heated only and had to be very durable to withstand heavy use.
In October 2019, the project was the recipient of a 2019 Design Excellence Citation from AIA Kansas City.
