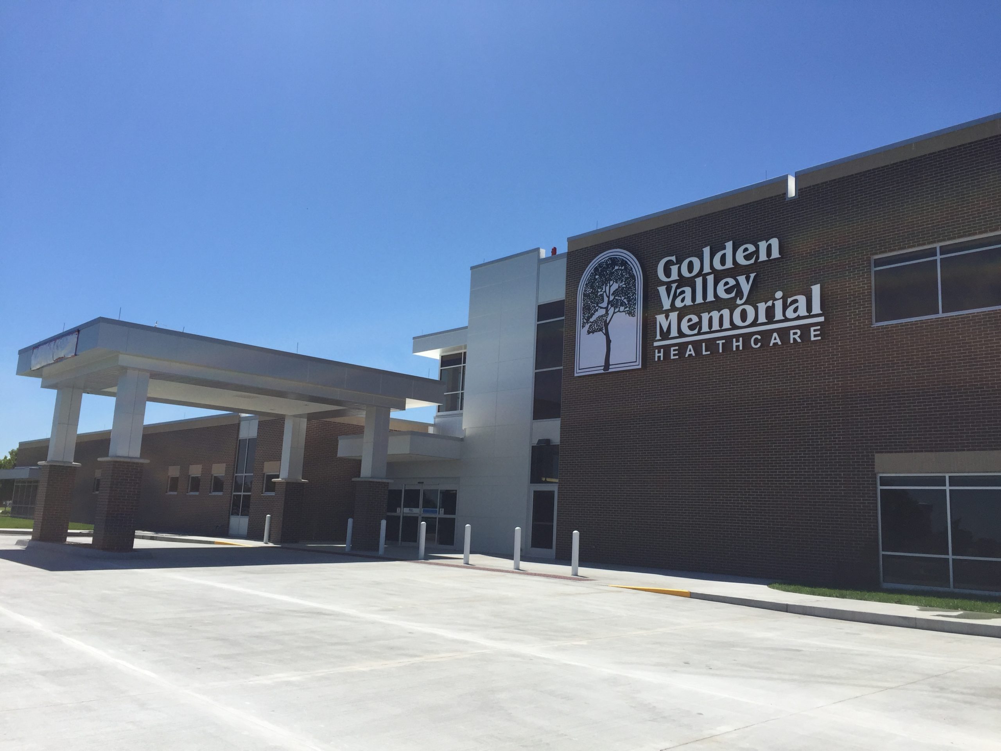
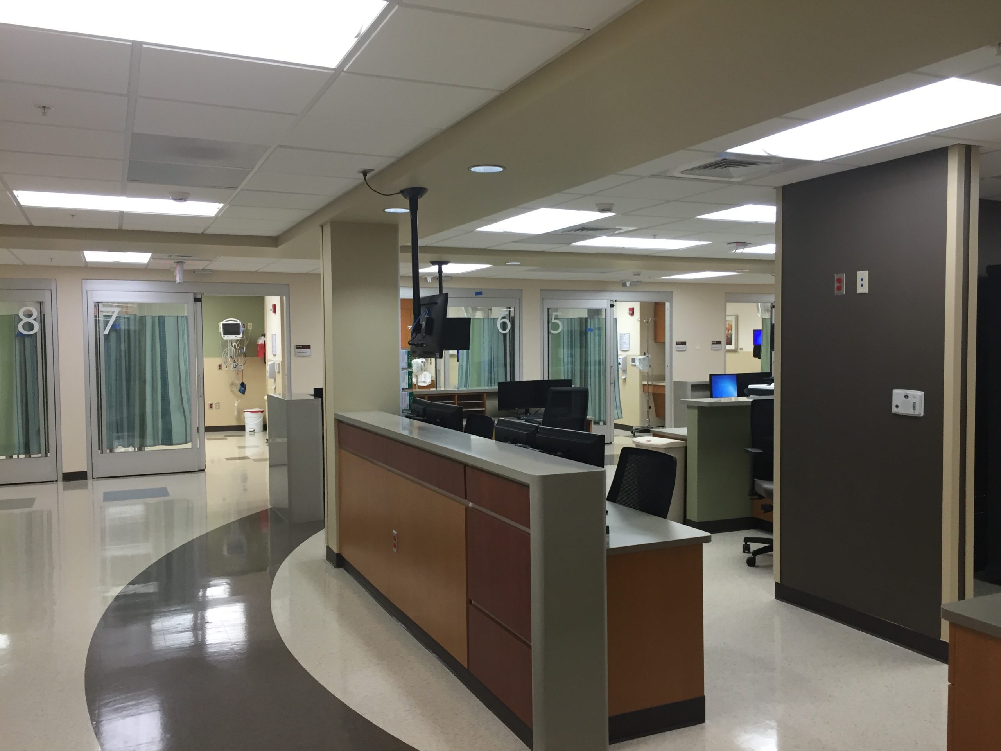
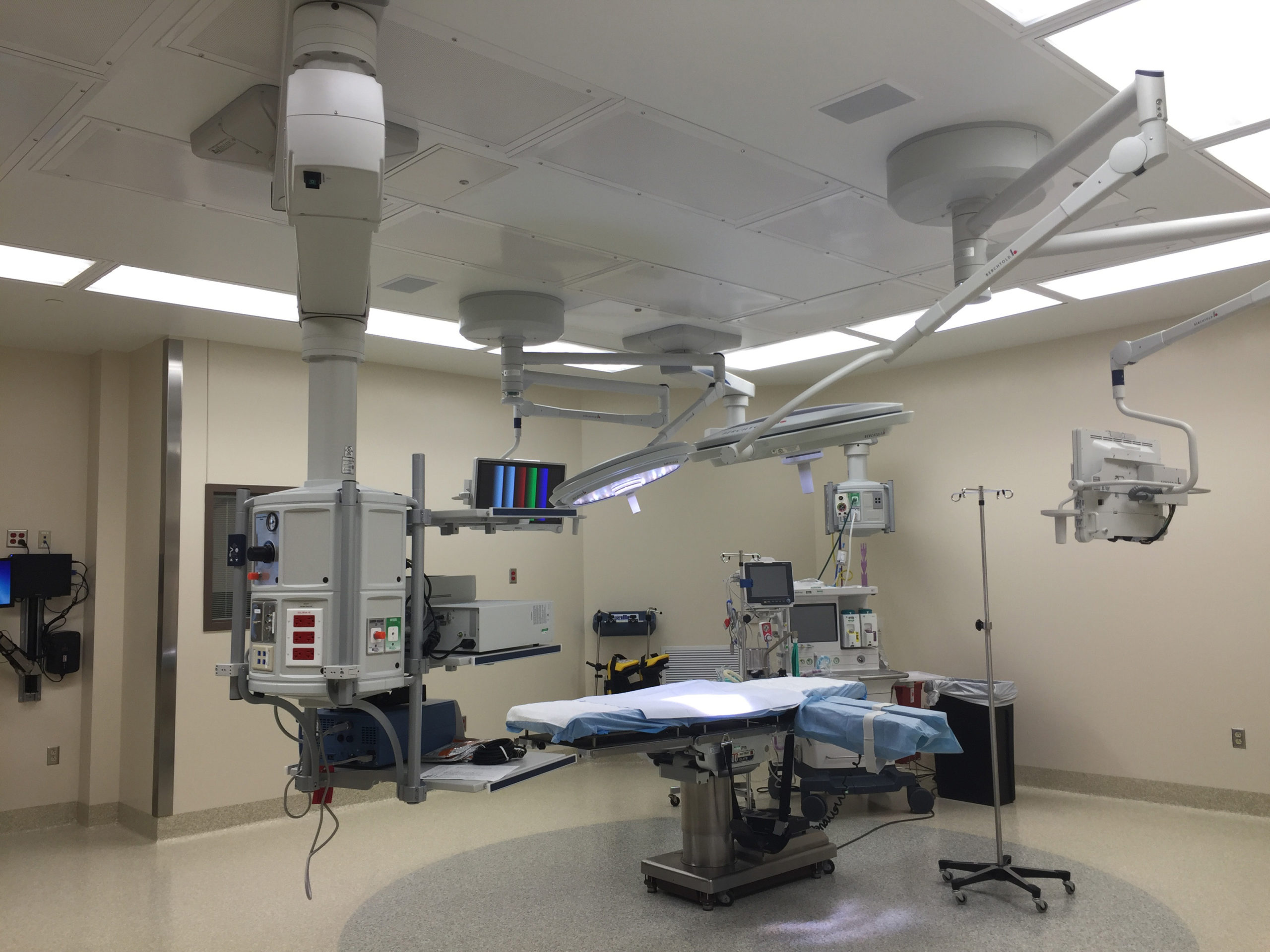
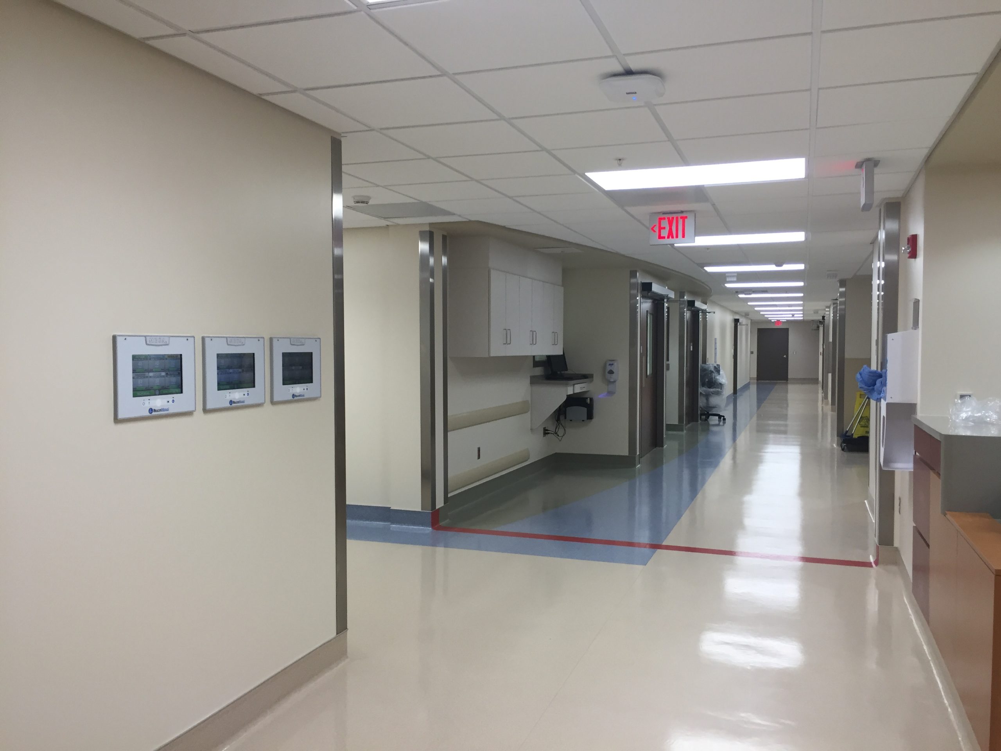
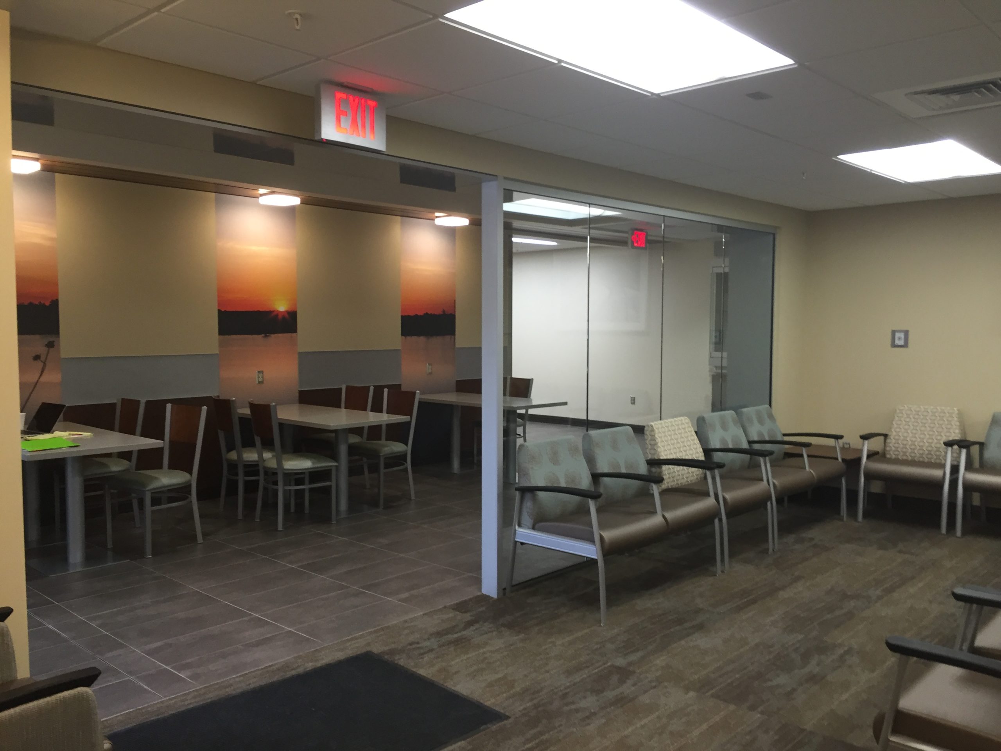
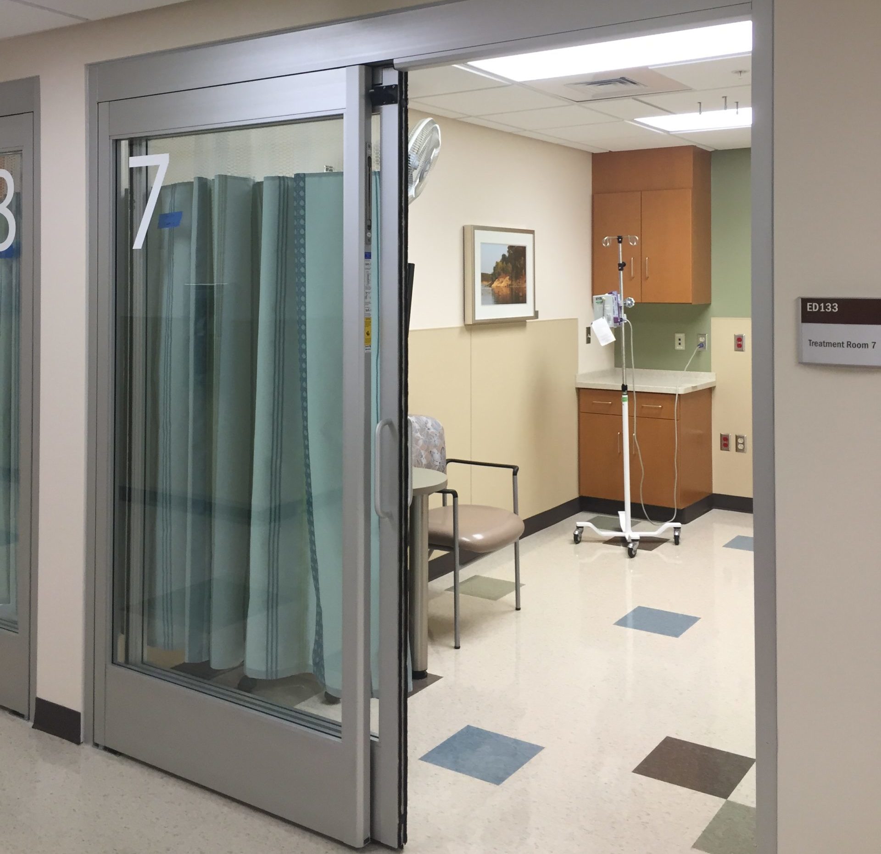
SERVICES
Mechanical
Electrical
Plumbing
CLIENT
HMN Architects, Inc.
CLINTON, MO
RTM provided MEP engineering design for the renovation and expansion of the existing Golden Valley Memorial Hospital in Clinton, MO. The scope of work included a 73,145-square-foo expansion of three floors and 48,130 square feet of renovated space. RTM was responsible for designing new surgical suites, emergency department, imaging department and outpatient therapy suites.
RTM designed a new electrical utility service and new emergency service powered by a standby diesel generator, new boilers and chillers, new fire alarm, nurse call, and new server room. RTM also designed MEP systems for the remodeling efforts that took place at the existing surgical area which turned into a post-anesthesia care unit (PACU), pre/post operation areas and endoscopy suites. The PACU is the area adjoining the operating room to which surgical patients are taken for nursing assessment and care while recovering from anesthesia. MEP systems support equipment necessary to monitor patient vital signs, adequacy of ventilation, level of consciousness, surgical site, and levels of pain. Remodeling efforts included the business offices and administration areas as well.
