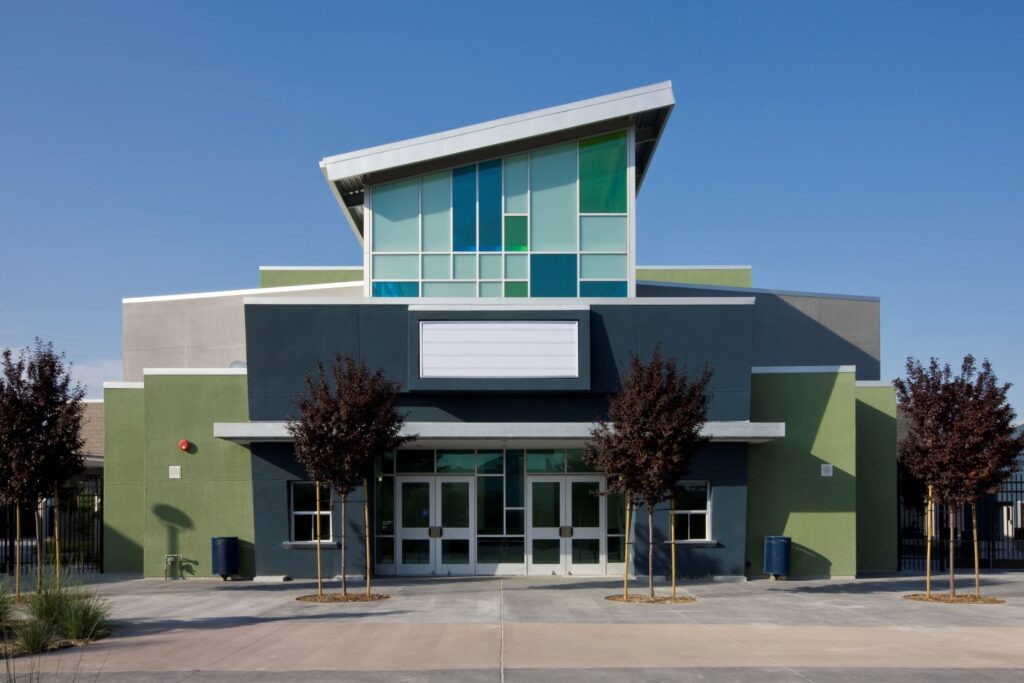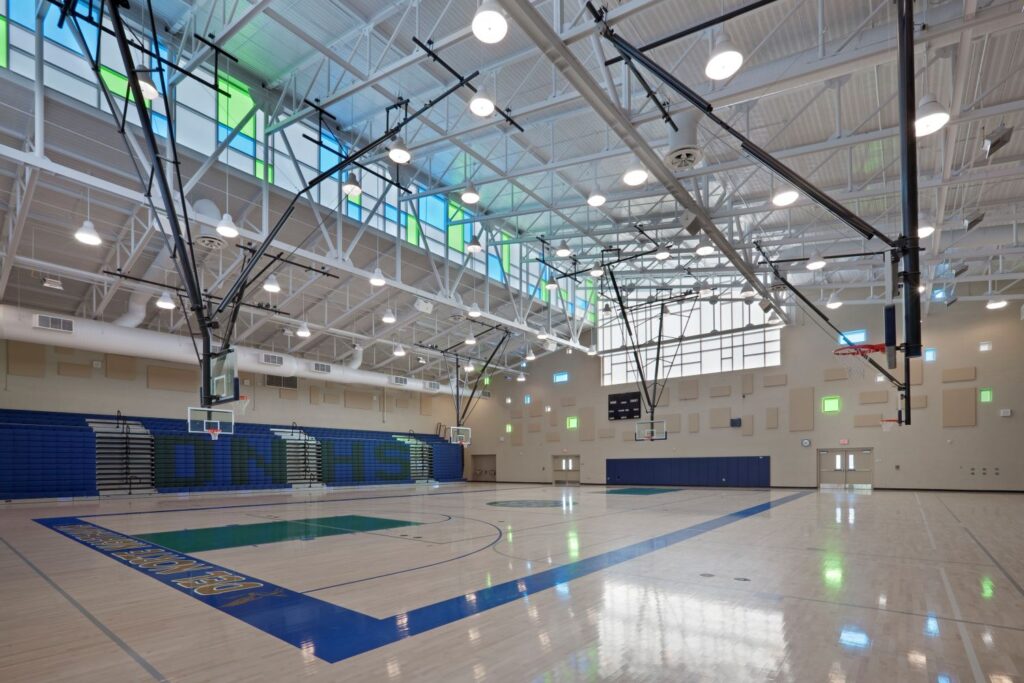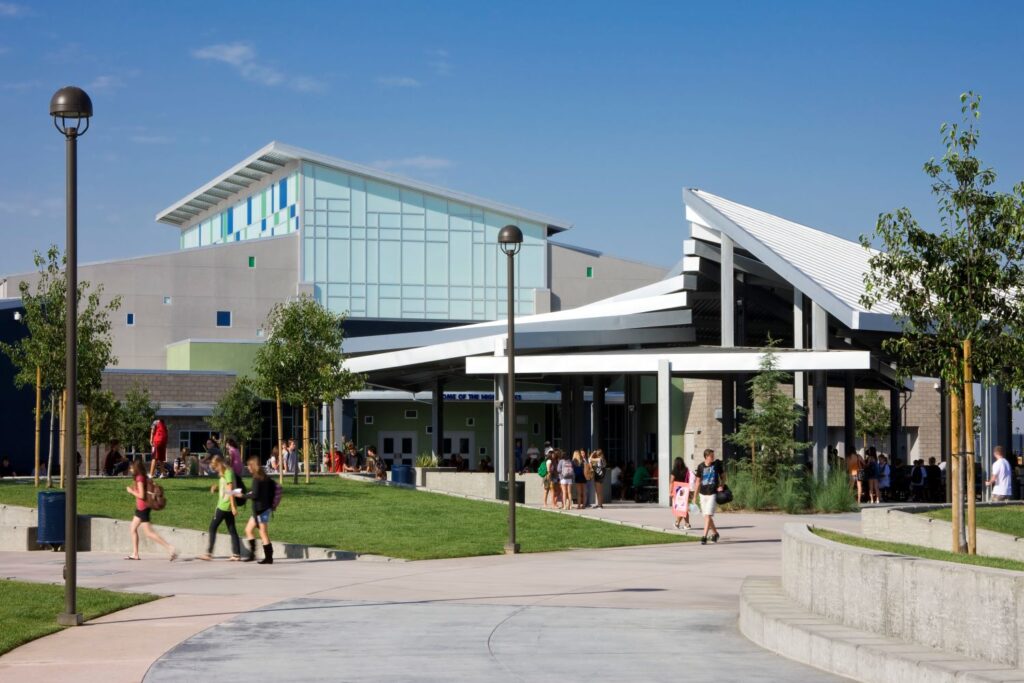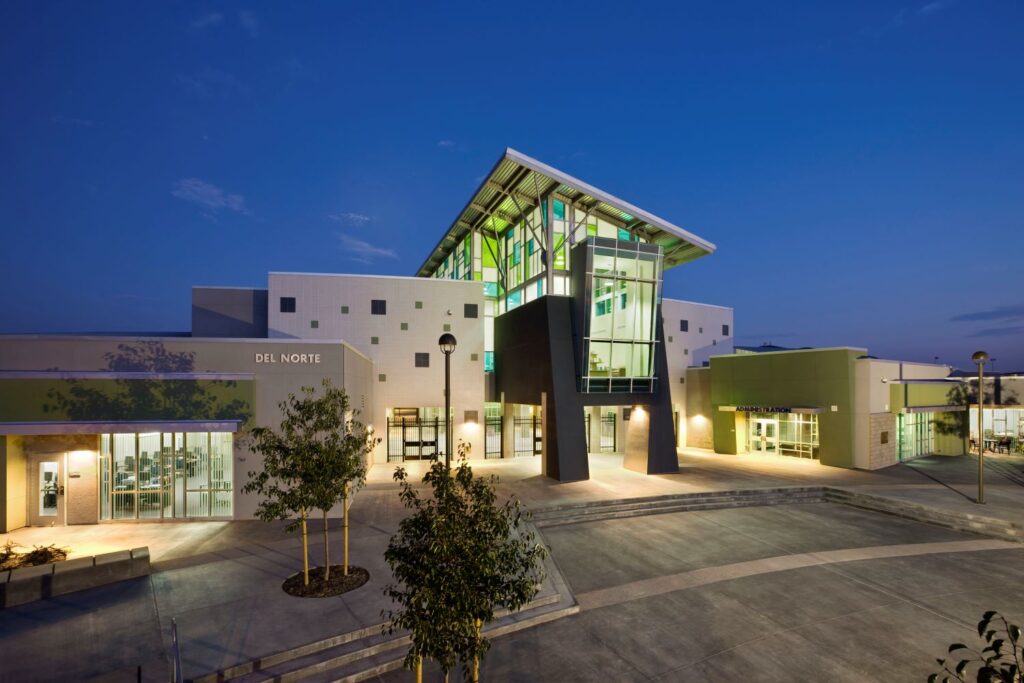



SERVICES
Preliminary Design
Structural Analysis
Construction Documents
Equipment Support and Anchorage
Plan Approvals
Quality Assurance Review
Construction Administration
Value Engineering
SIZE
211,000 SF
AWARDS
Winner – LEED / Sustainable: Masonry Construction Magazine, 2009
Award of Honor – Project-In-Design: Coalition for Adequate School Housing, 1999
OWNER
Poway Unified School District
ARCHITECT
NTD Architecture
SAN DIEGO, CA
Del Norte High School is on a 60-acre site in 4S Ranch, a community of San Diego and serves approximately 2,400 students. The entire school is based on four key themes encompassing connectedness, flexibility, collaboration, and communication. It includes a performing arts center, fine arts center, library, stadium, aquatic center, and a comprehensive athletic complex.
