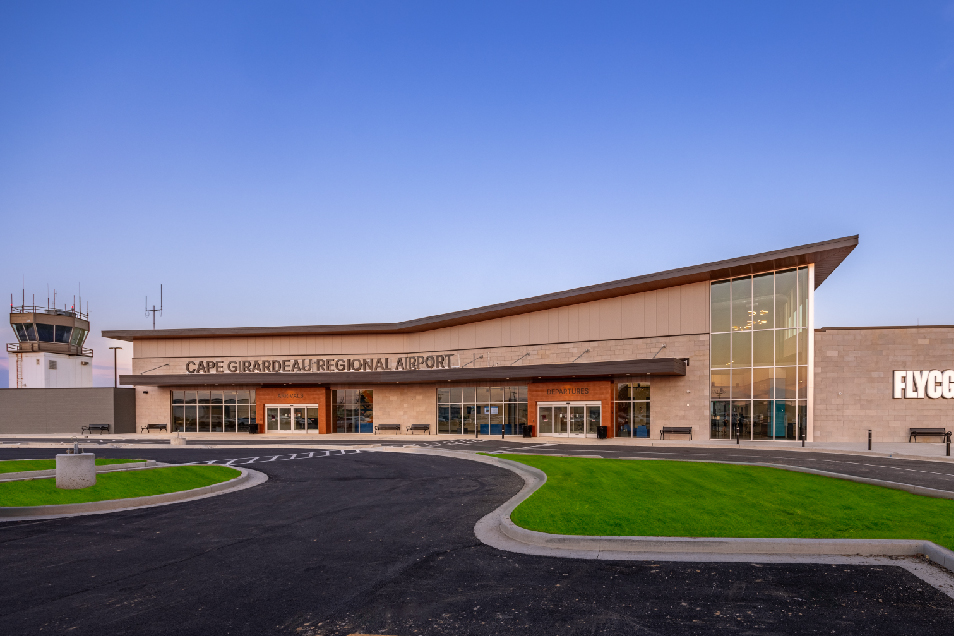
SERVICES
Mechanical
Electrical
Plumbing
Structural
Technology
Lighting Design
SIZE
20,000 SF
CLIENT
Ireland Architects
CAPE GIRARDEAU, MO
RTM provided mechanical, electrical, plumbing, and structural engineering design services for the new terminal at Cape Girardeau Regional Airport. The 20,000-square-foot addition consists of office space, storage, large check-in lobby with restrooms, baggage screening, virtual aircraft area, employee break room/support area, secured waiting areas with restrooms, TSA area with security screening, and baggage claim area. The objective was to have durable equipment selections chosen for ease of maintenance, life cycle, and efficiency.
The project faced several challenges, including integrating with the existing building and control tower, as well as implementing a comprehensive building management system for HVAC and lighting controls, coordinating with the Transportation Security Administration (TSA) and meeting airline requirements. Ensuring the separation of the secured and non-secured sides of the airport was crucial for security. The new terminal is designed to enhance passenger flow, provide better restroom and concession access beyond the security checkpoint, and offer improved technology for business travelers. Notably, it includes facilities like a private mother’s nursing room, a service animal relief area, and a sensory room to enhance the passenger experience. Furthermore, it anticipates future development by including a hold room to support the airport’s commercial air service growth.
