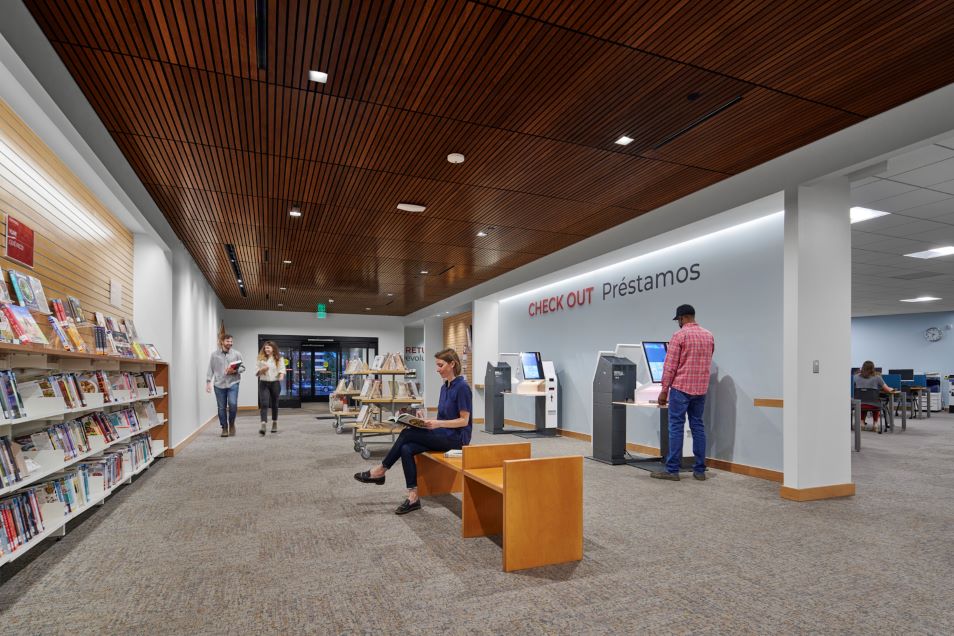
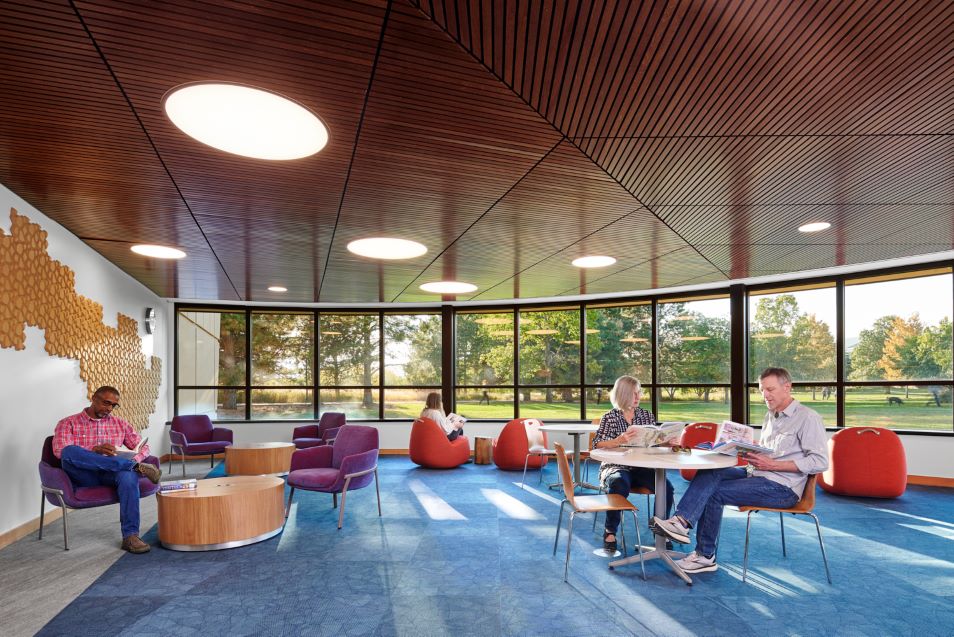
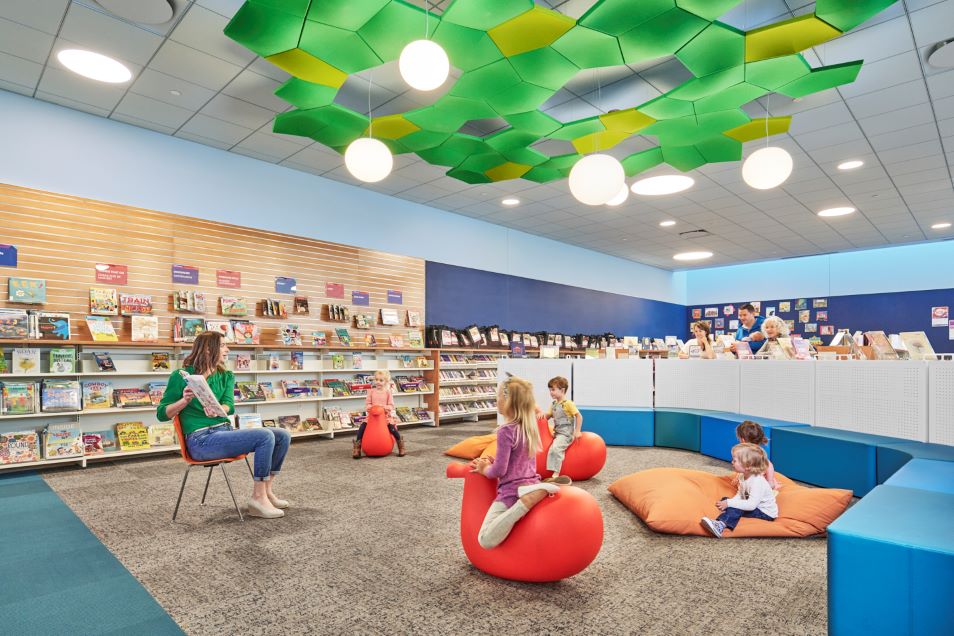
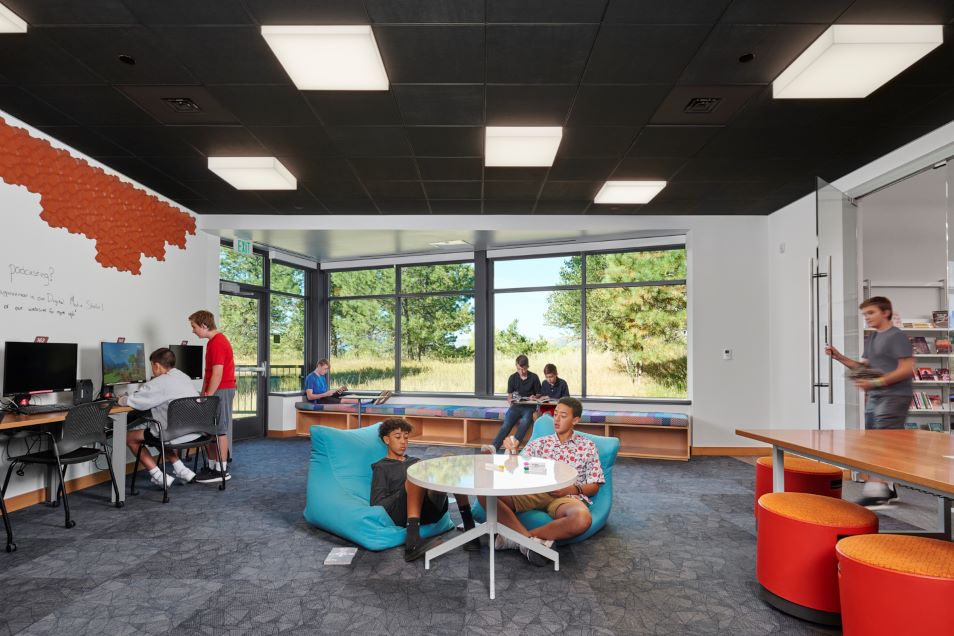
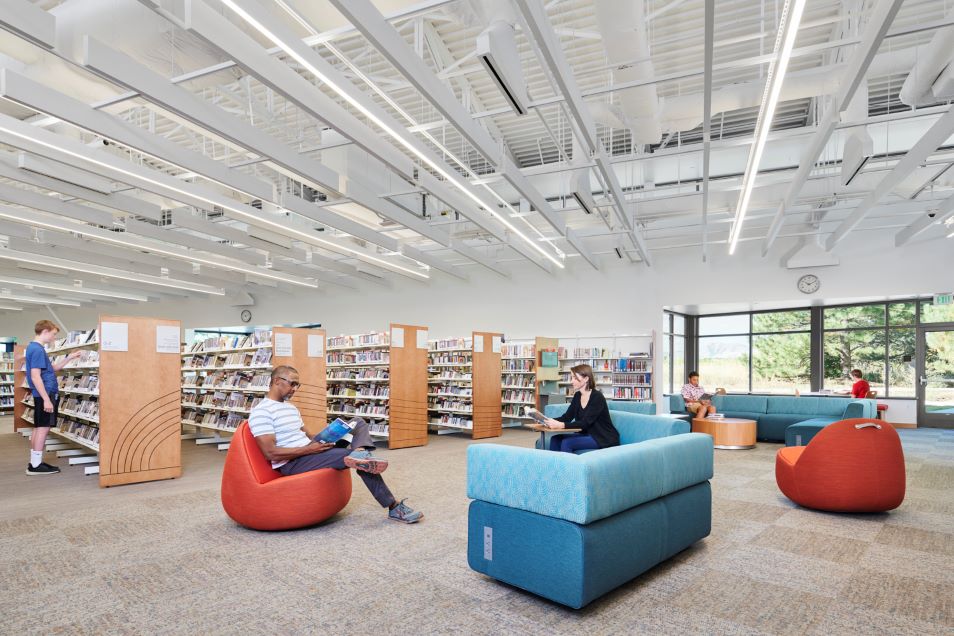
Images courtesy of Brad Nicol Photography
SERVICES
Acoustics
Lighting Design
Mechanical
Electrical
Plumbing
Technology
SIZE
30,000 SF
CLIENT
HDR Architecture, Inc.
LAKEWOOD, CO
The Belmar Library renovation reflects a strong commitment to inclusivity, sustainability, and community engagement. A reconfigured layout places a centralized service desk at its core and introduces zones for quiet study, collaboration, and youth programming. A reimagined entrance plaza, inspired by the Dutch “woonerf,” enhances pedestrian safety and creates a welcoming gateway.
RTM collaborated closely with the design team to modernize the MEP systems, aligning HVAC updates with the new layout and acoustical design while supporting sustainable goals. System planning was integrated with the library’s master plan, including cost estimates and design narratives to guide the project.
Lighting design played a key role in enhancing functionality and user experience. Flexible lighting in the lobby supports rotating displays, while the main stacks feature linear pendants that coordinate with ceiling baffles. In the Children’s Zone, playful fixtures energize the space, and subtle exterior lighting highlights architectural features, extending the library’s welcoming presence into the evening.
