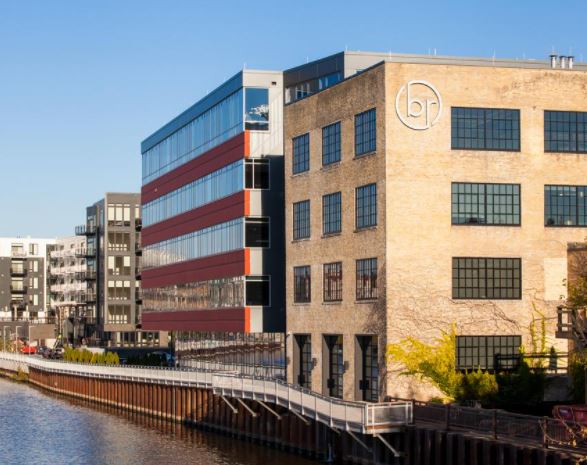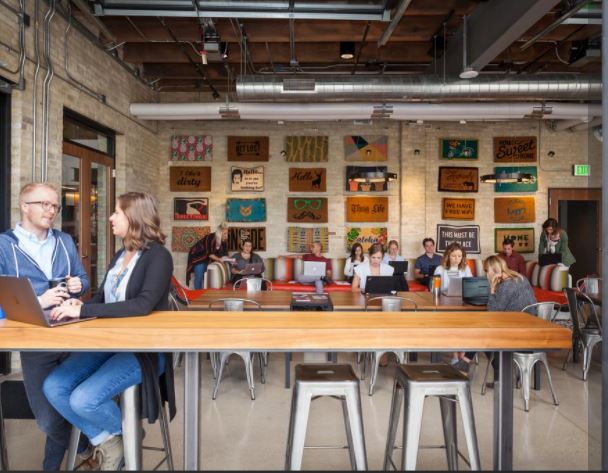

SERVICES
Mechanical
Electrical
Plumbing
Fire Protection
Technology
SIZE
60,000 SF
CLIENT
Plunkett Raysich Architects
MILWAUKEE, WI
RTM provided engineering and design of the MEP/FP and low voltage systems for the relocation of Bader Rutter’s Headquarters Office in downtown Milwaukee, WI.
The project scope includes 60,000 square feet of tenant improvements within an iconic 3-story brick building, and adjoining structure featuring a contemporary glass and metal panel exterior. The new space was designed to promote a modern and collaborative environment for the national marketing firm. The lobby and reception area opens into a cafe with hospitality station, surrounded by communal tables, a fireplace, and walnut grand staircase, acting as a central focal point of the office. Throughout the three floors, collaboration spaces offer both alternative workstations for employees who are no longer tethered to their desks, as well as spaces for teams to meet and work together. Numerous conference rooms and huddle rooms provide a more traditional or private space for meetings, and various groupings of workstations throughout the office make for a unique take on the trending open office floorplan.
