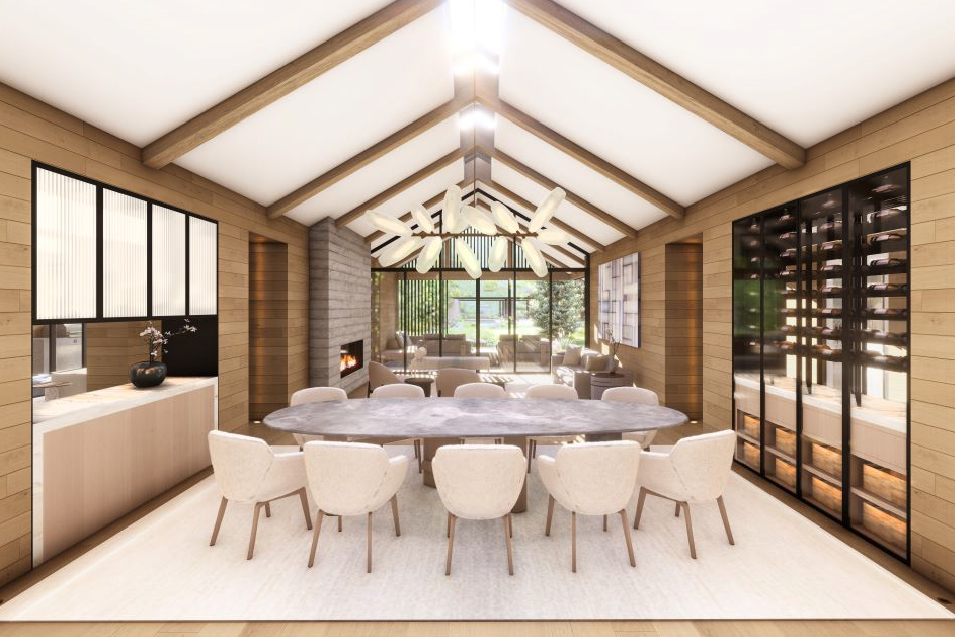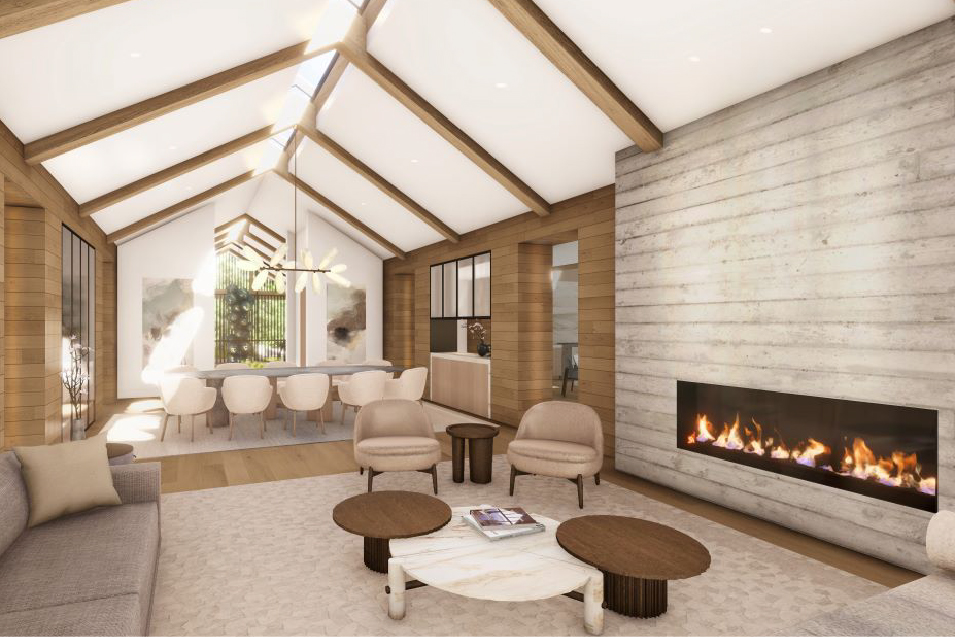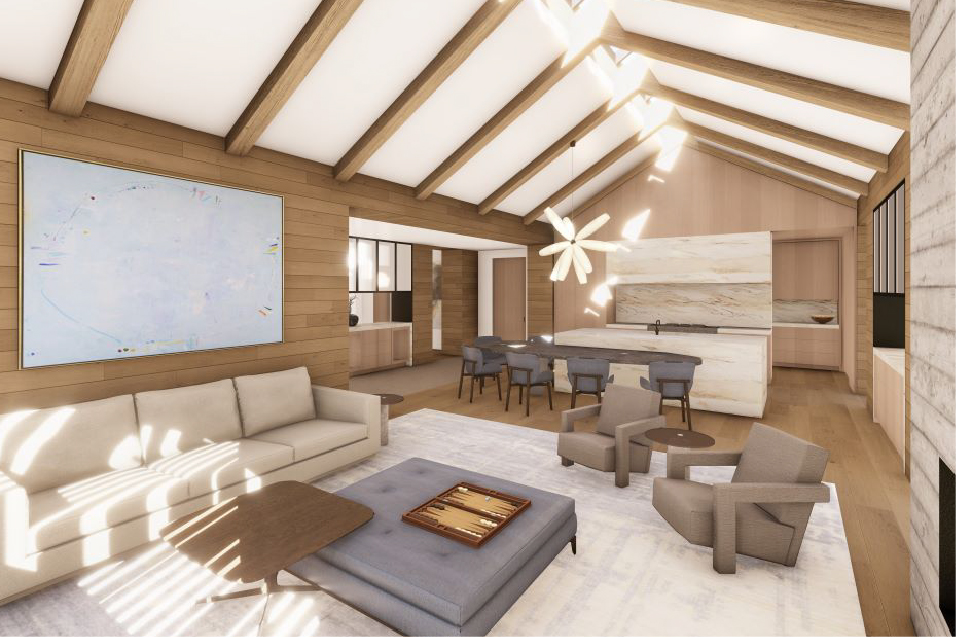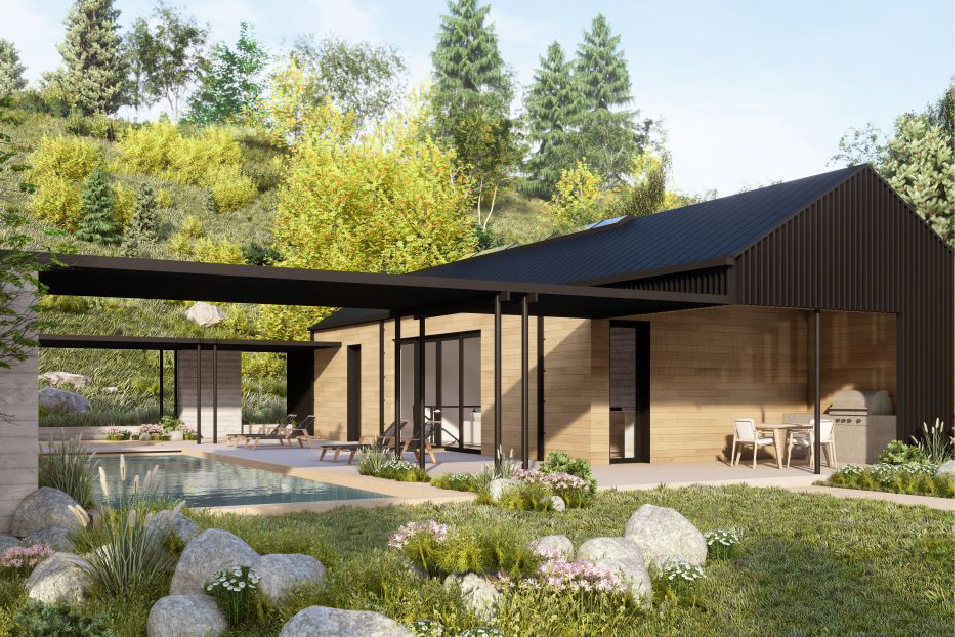



Renderings courtesy of Forum Phi Architecture
SERVICES
Mechanical
Electrical
Plumbing
Lighting Design
SIZE
10,352 SF
MAIN HOUSE + POOL HOUSE
CLIENT
Forum Phi Architecture
ASPEN, CO
RTM Engineering provided comprehensive mechanical, electrical, plumbing, and specialty lighting design for a secluded, steeply sloped residential property in Aspen, featuring a main house and a pool guest house. This luxurious single-story home with a full basement integrates advanced mechanical systems including radiant in-floor heating, snowmelt, split heat pump systems, and multiple makeup air units. Coordination was critical, with limited space—only one full-height mechanical room and two small crawlspaces—demanding precise alignment of ceiling systems and utilities.
Electrical design addressed rigorous jurisdictional requirements, positioning the home as a test case for new electric-ready regulations. RTM coordinated directly with the utility to document a future 2500A service, ensuring power distribution was future-proofed and compliant.
RTM’s specialty lighting team played a key role in realizing the home’s aesthetic and functional goals, seamlessly collaborating within the shared 3D model environment. The interior lighting scheme highlights vaulted ceilings, hallway gallery artwork, and custom wine storage with layered lighting, concealed fixtures, recessed linear lights, and warm-dim downlights. Outside, micro cylinder downlights subtly illuminate wood slat detailing and landscaped paths, guiding guests to the outdoor putting green and private pool while enhancing the natural textures of the exterior finishes.
The guest pool house echoes the main home’s clean, modern aesthetic, with vaulted ceilings, slat wall accents, and open interiors—creating a unified, luxurious, and highly functional Aspen residence.
