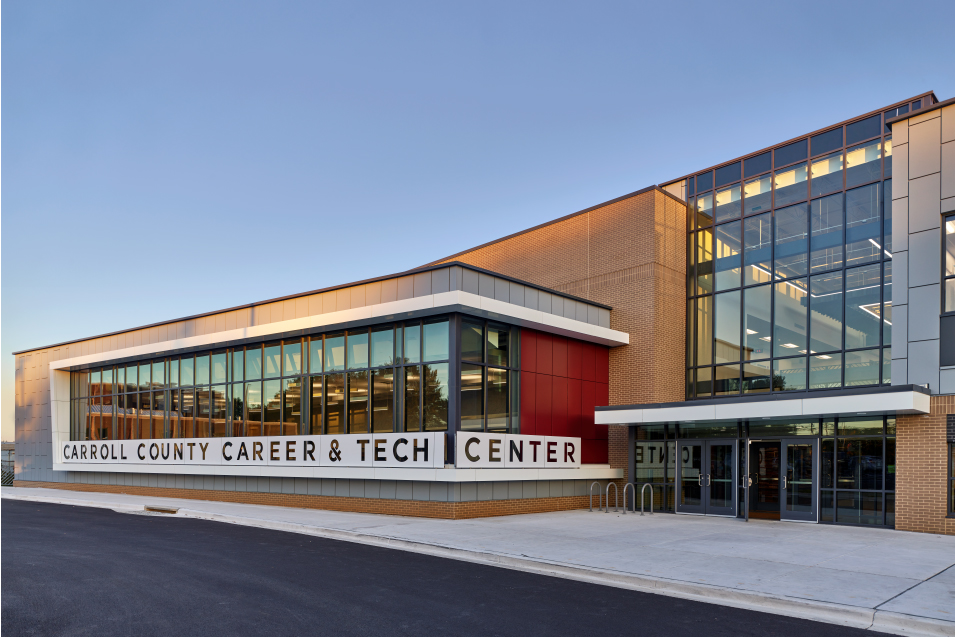
SERVICES
Mechanical
Electrical
Plumbing
Fire Protection
SIZE
196,940 SF
OWNER
Carroll County Public Schools
ARCHITECT
Hord Coplan Macht
WESTMINSTER, MD
RTM provided full-service engineering for the phased, while-occupied construction process, which required completely replacing the mechanical, plumbing, and electrical systems. This work also included installing new utilities, such as water and electricity, to support the expanded facility.
The project was divided into two distinct phases. In Phase I, the team planned and constructed an addition to the existing building. Meanwhile, Phase II focused on renovating the current structure to bring it into conformance with modern building and life safety codes.
To support the expanded space, the MEP systems were completely replaced. The existing building spans 112,190-square-feet, with an additional 108,205-square-feet added and 88,735-square-feet renovated. Demolition work included 23,455-square-feet, resulting in a proposed total of 196,940-square-feet. Furthermore, the facility includes various programs such as collision repair, automotive technology, carpentry, diesel technology, HVAC, masonry, welding, and more.
The existing facility relied on a central chilled water-cooling plant and unit ventilators, which had to remain operational throughout all phases of construction. To address this challenge, a decentralized VRF system was implemented. This system allowed the building to be zoned, supporting both educational programming and operational functionality, and enabling portions of the facility to be renovated without affecting occupied areas. Moreover, due to limited infrastructure space and roof capacity for new systems, packaged gas-fired rooftop DOAS units and VRF condensing units were strategically located and coordinated with the structural engineer’s requirements.
As part of the expansion, a three-story addition was constructed at the north end of the building. The first two stories align with the existing building’s levels, while the third story sits above. This new space will house the Business and Retail, and Health and Biosciences clusters, as well as half of the Information Technology and Transportation clusters, along with administrative and shared-use areas. The remaining program spaces will occupy the revitalized existing facility. Finally, in the renovated areas, each program was carefully located and size-adjusted to meet the programmatic goals outlined by the school system.
