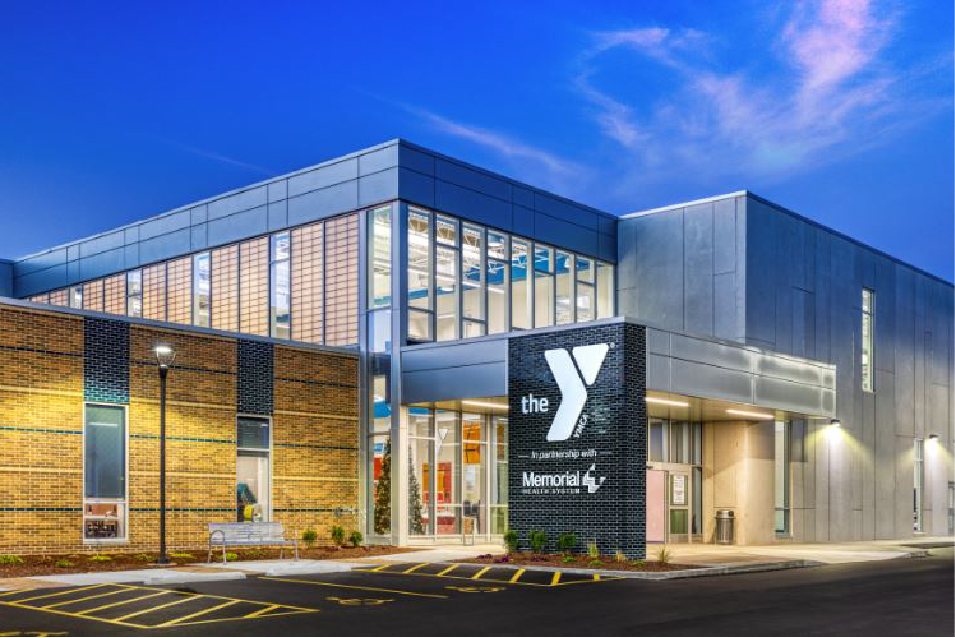
Rendering courtesy of springfieldymca.org
SERVICES
Mechanical
Electrical
Plumbing
Fire Protection
Security Systems
Technology
Commissioning
SIZE
84,883 SF
CLIENT
Farnsworth Group
SPRINGFIELD, IL
RTM Engineering Consultants provided mechanical, electrical, plumbing, fire protection, security, special systems, information technology engineering design and commissioning services for a new two-level, 84,883-square-foot recreation and fitness center for the Downtown/Medical District YMCA in Springfield, Illinois.
The first floor houses a full-court gymnasium, high-tech gymnastic center, an aquatic center with an eight-lane competition pool with a separate recreational pool, meeting rooms, multi-purpose rooms, youth enrichment areas with a smaller gymnasium, toddler/infant room, exercise studio, a wellness center with toilets, family rooms, locker rooms, lobby and reception area, offices, staff breakroom, and one elevator. The men’s and women’s locker rooms have toilets, shower areas along with sauna and steam rooms.
The second floor houses a state-of-the-art adult fitness and weight area, an elevated indoor track, two racquetball courts, art room, cycling room, restrooms, and offices.
The mechanical system included HVAC roof top units, pool HVAC system, DX split system, air distribution system, ductwork, duct distribution, boilers, pool heating system, piping and insulation, terminal units, unit heater, and a direct digital control building management system. The HVAC and pool systems were commissioned.
The electrical system included a new building electrical service entrance, distribution and branch panelboards, interior dry-type transformer, new interior and exterior lighting, lighting controls, elevator connections, mechanical and pool equipment connections, receptacles, and feeder and branch circuit wiring.
The plumbing system included the domestic water distribution system, domestic hot water, sanitary waste and vent system, storm water system, plumbing fixtures, and a natural gas system.
The fire protection system included a wet pipe sprinkler system meeting the requirements for a fully sprinklered building.
The security system included a video surveillance and access control system integrated for monitoring and reporting purposes.
The special systems and IT system included new building services including a data room, voice and data cabling, television, fire alarm and voice evacuation system, cabling and rough-in for wireless access points, audio/visual systems, paging, and an emergency communication system.
