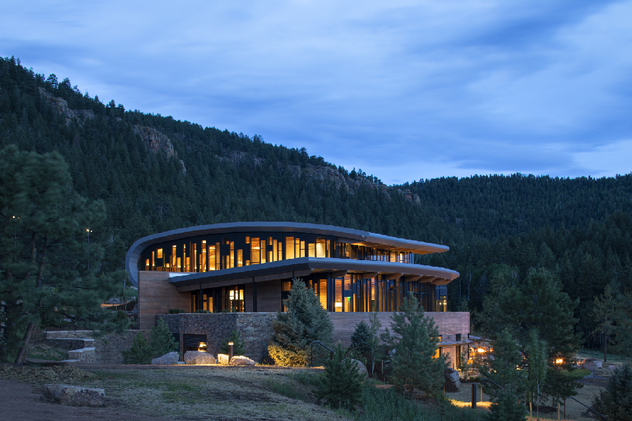
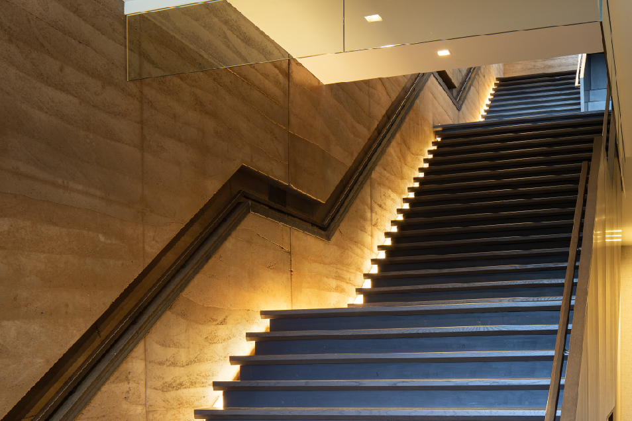
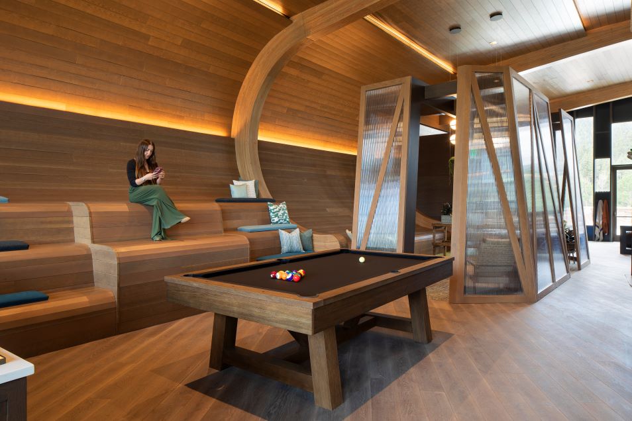
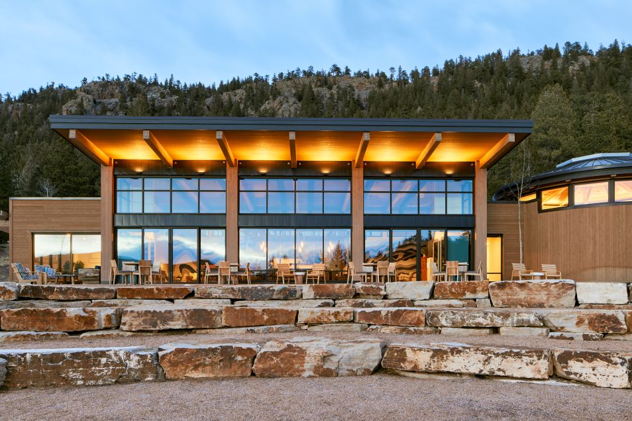
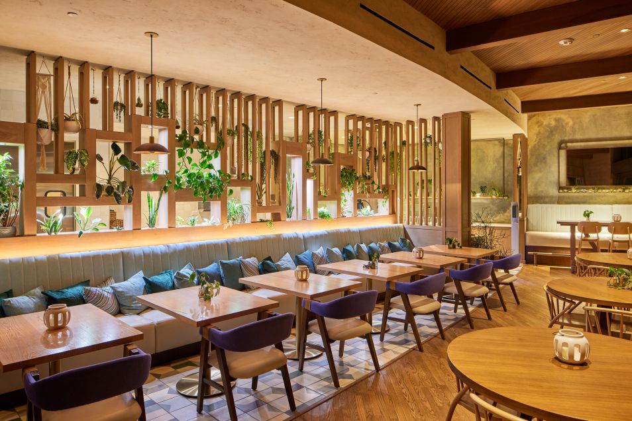
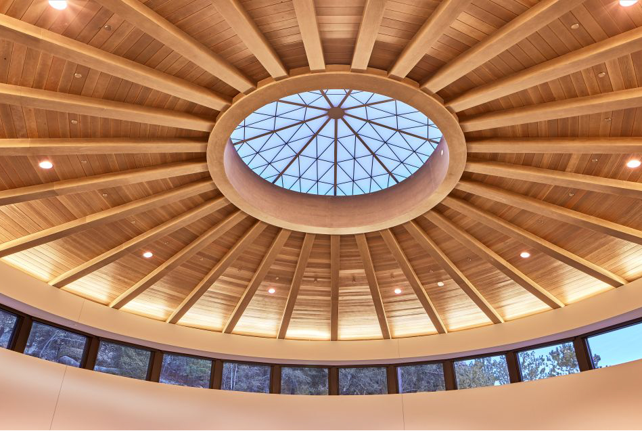
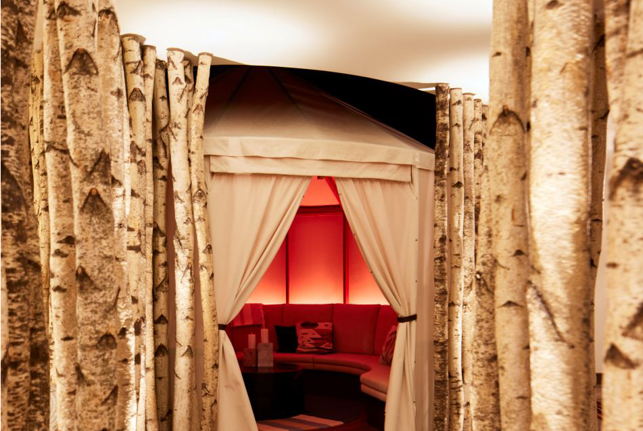
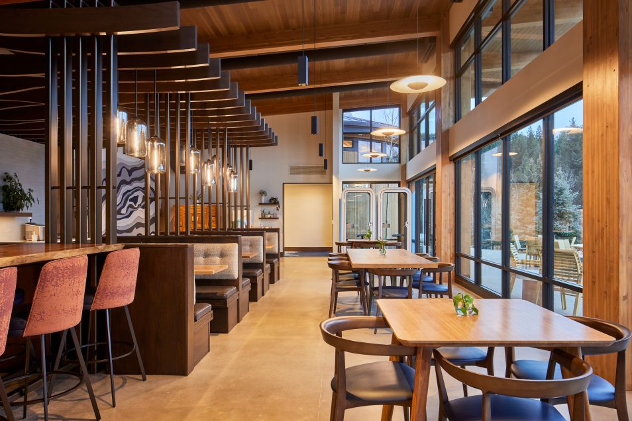
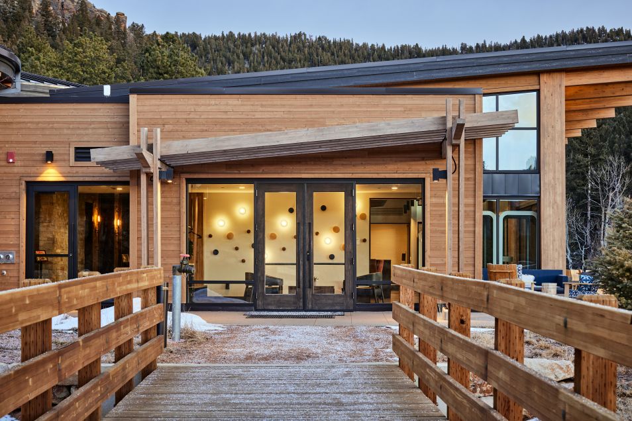
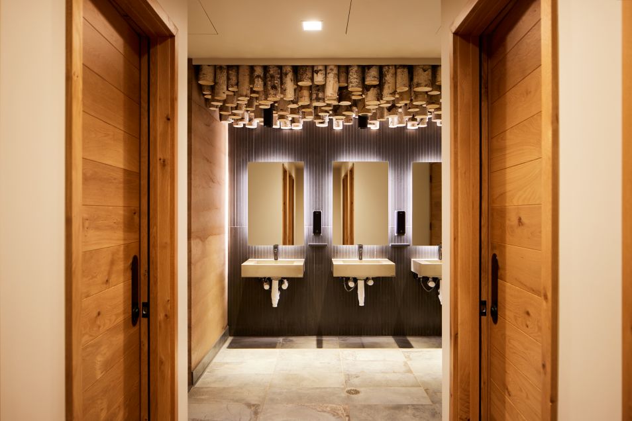
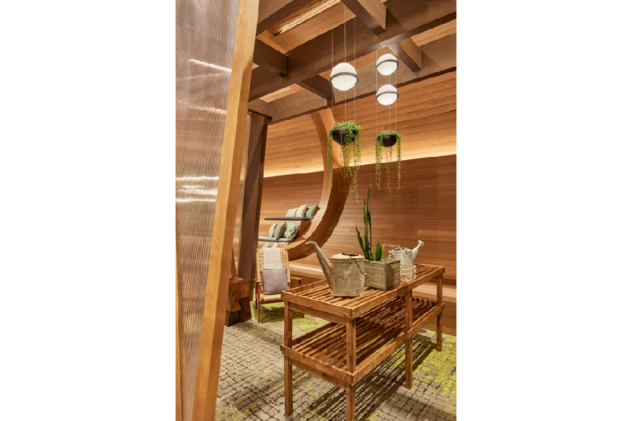
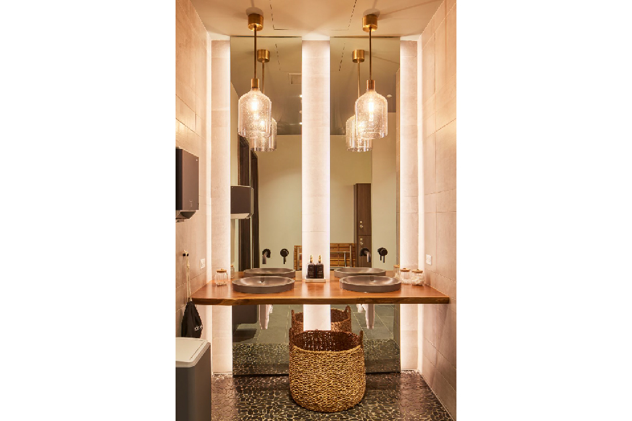
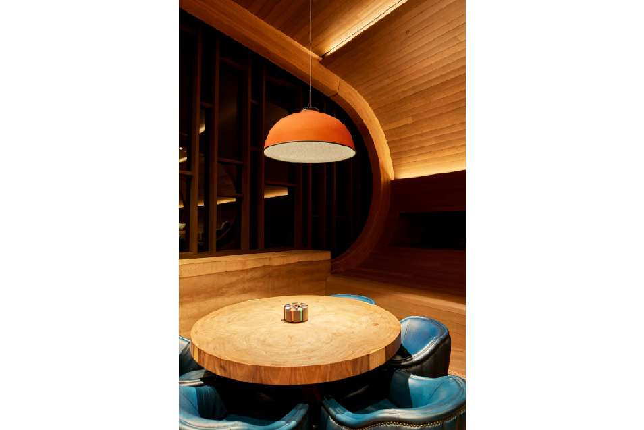
SERVICES
Mechanical
Electrical
Plumbing
Lighting Design
Acoustics
Technology
SIZE
83,000 SF
AWARDS
ENR Best of the Best
CLIENT
OZ Architecture
BAILEY, CO
RTM provided mechanical, electrical, plumbing, lighting design, acoustics, and technology for this unique retreat, encouraging visitors to reflect, reconnect, and reenergize.
The lighting team provided a full suite of technical expertise for the seven-acre site, which includes a welcome center, guest cabins, a seminar building for daily group discussions, a lodge with social gathering spaces and dining options, and a full-scale wellness facility featuring yoga, fitness, meditation, a sauna, and outdoor hot springs-style tubs.
Minimal exterior lighting was designed intentionally to respect the natural environment and adhere to local ordinances. Full cut-off exterior bollards with a wide throw of light were installed to ensure safe pathways. Additionally, tree-mounted gobo projectors were used to cast a subtle pine tree pattern along the path effectively guiding guests to the main lodge entry.
Inside the lodge, RTM closely coordinated architectural lighting with the interior and architecture teams, effectively integrating with building elements and accentuating key features. In the Farm-to-Table restaurant, integrated recessed lighting within an herb wall was specifically designed for plant growth, using white light with a spectral power distribution similar to sunlight. In addition, the stairway leading from the restaurant to the gathering areas features a beautiful, rammed earth wall. To enhance this feature, linear LED tape light was carefully detailed in the reveal to wash up the rammed earth wall. An acrylic lens material was coordinated to diffuse the bare LED tape while allowing adequate light transmission.
