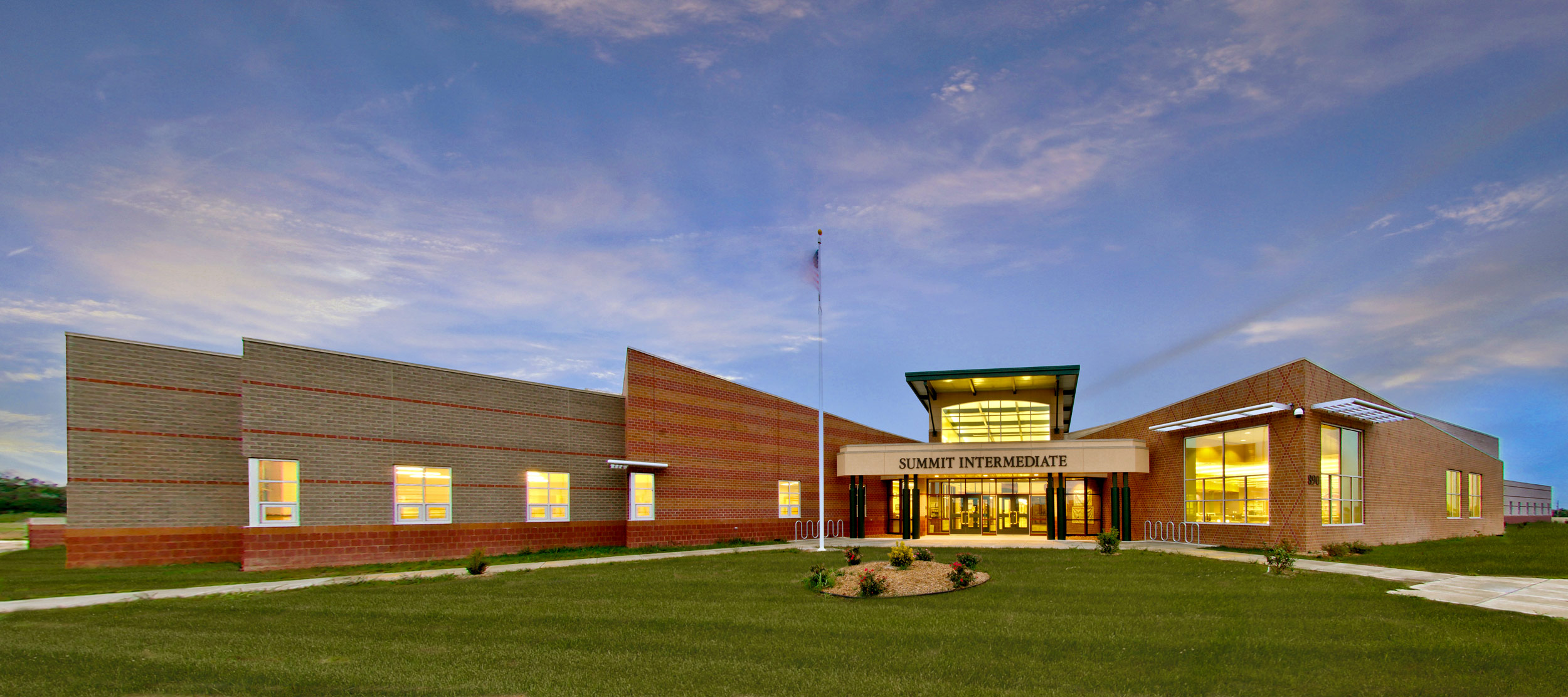
Image courtesy of Sapp Design Associates
SERVICES
Mechanical
Electrical
Plumbing
Sustainability
SIZE
77,520 SF
AWARDS
Outstanding Design Award in American School & University Magazine
CLIENT
Sapp Design Associates
NIXA, MO
RTM provided engineering design for the mechanical, electrical and plumbing systems for the new 77,528-square-foot fifth and sixth grade center, with capacity to hold approximately 650 students. This facility is part of a larger 40-acre elementary campus, and was designed with state-of-the-art energy efficient systems.
MEP design work included designing the electrical and lighting systems, ductwork, grilles, design of the data and phone cabling system from fiber service entrance to wall jacks, casework with sinks, smartboard provision, and complete finish out for turnkey completion.
The building uses dedicated outside air units, and single zone rooftop units to supply ventilation air and to condition the space.
This project was honored for Outstanding Design in American School & University Magazine.
