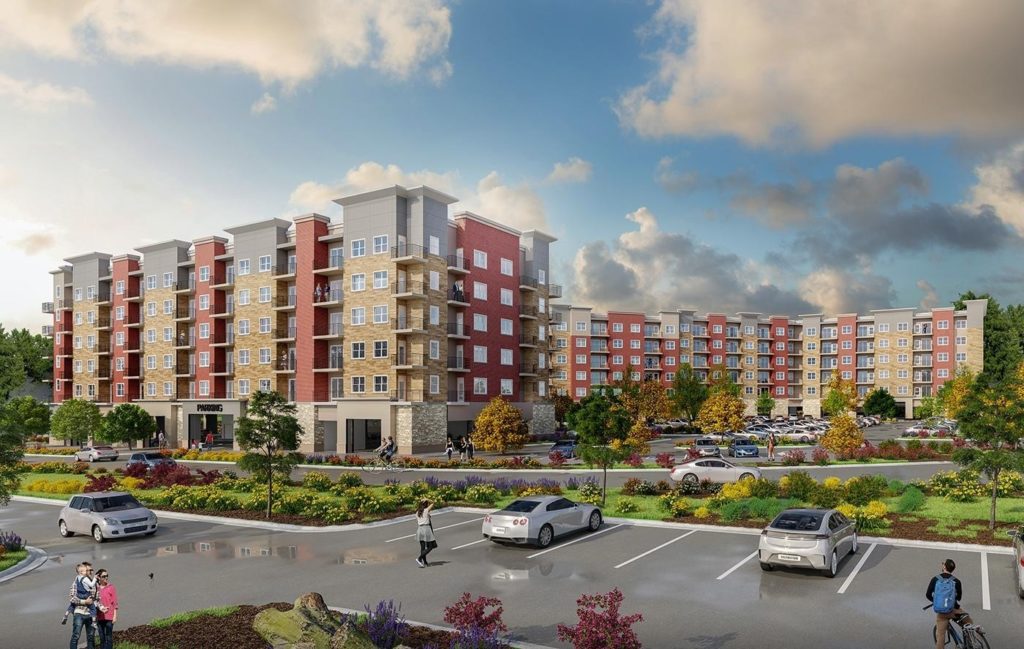
SERVICES
Mechanical
Electrical
Plumbing
Fire Protection
SIZE
285,000 SF
CLIENT
Carson Development
OVERLAND PARK, KS
Carson Street Towers is a six-story apartment complex comprised of a ground floor parking level and five stories of apartments, totaling 225 units. The complex has an attached three-level garage. The project is in the high profile area of Corbin Park surrounded on all sides with retail shops and restaurants.
The ground floor parking level podium structure had 36” deep beams that had to be coordinated very carefully with the sanitary sewer and storm plumbing systems. The project also required heavy coordination with the civil engineer due to the required relocation of underground KCPL electrical utility lines, sanitary sewer, and storm lines. The building required two utility transformers, with four electrical services, including a bus duct system with stacked meter banks on each floor.
The building has a fully addressable fire alarm system and fire sprinkler system. The building was designed in Revit under the 2012 International Energy Code.
